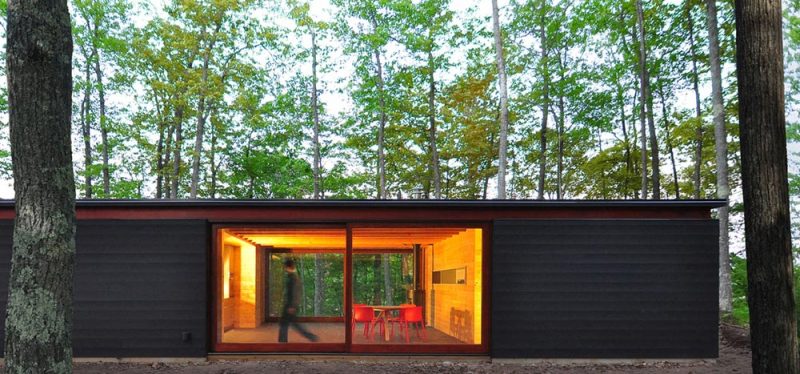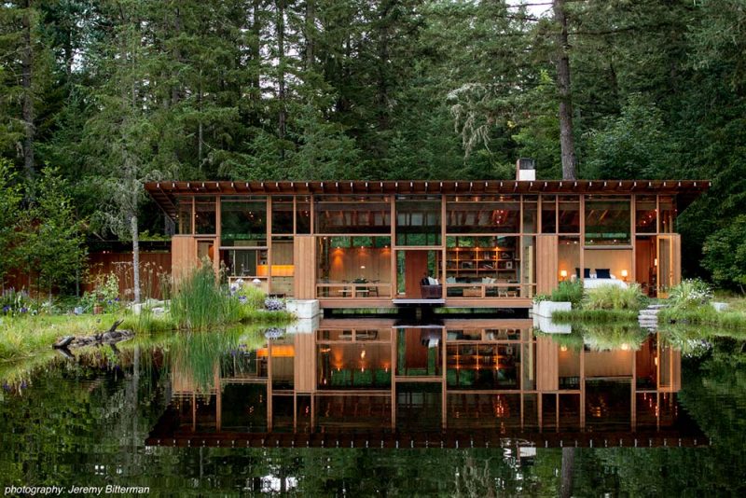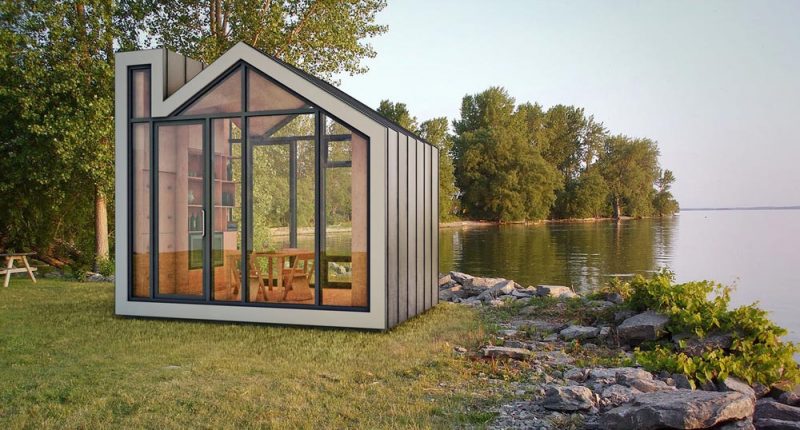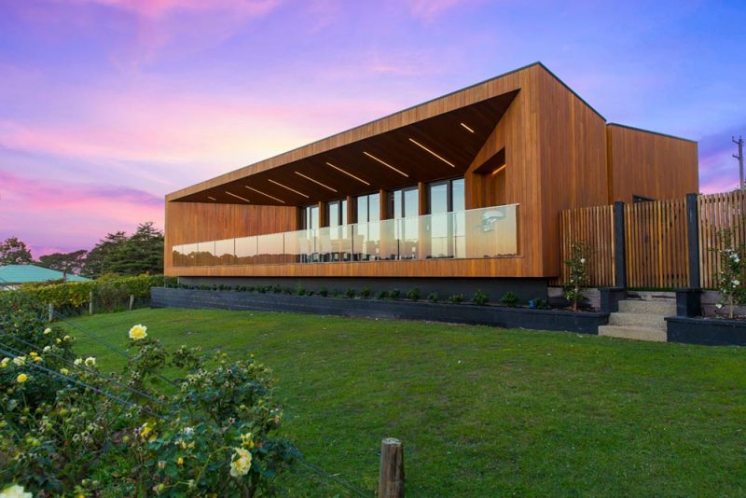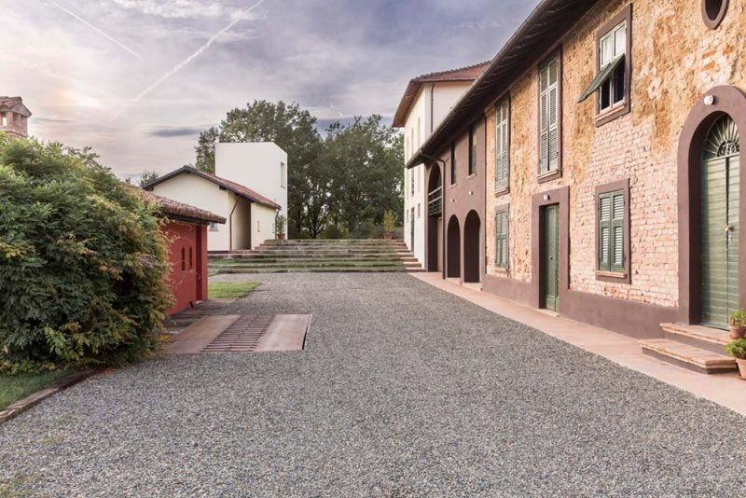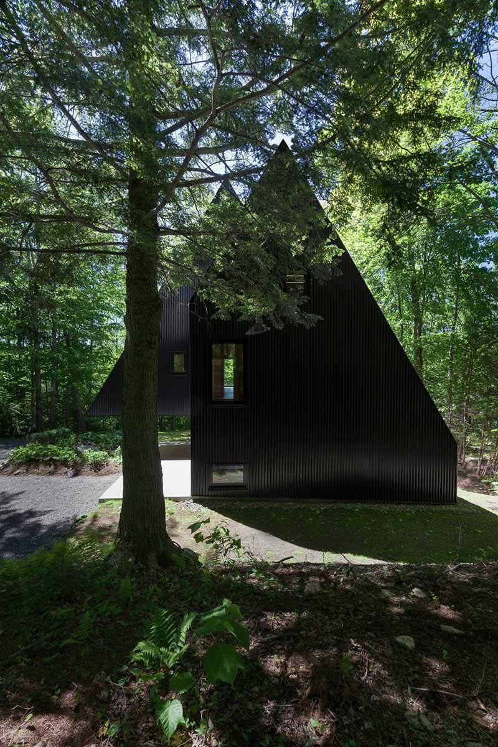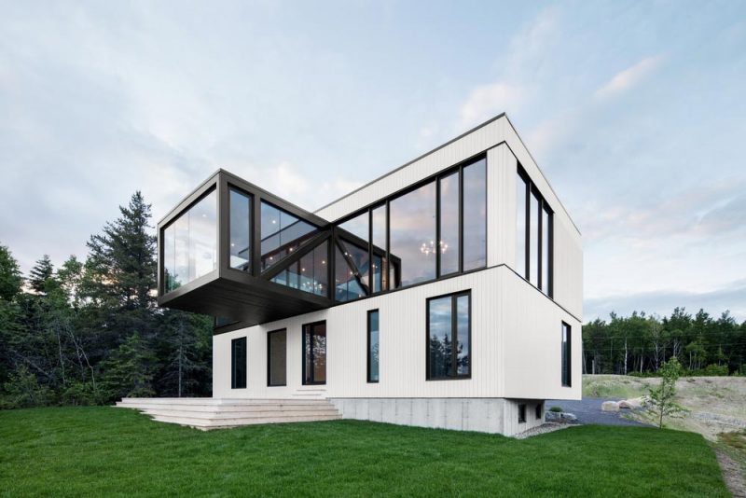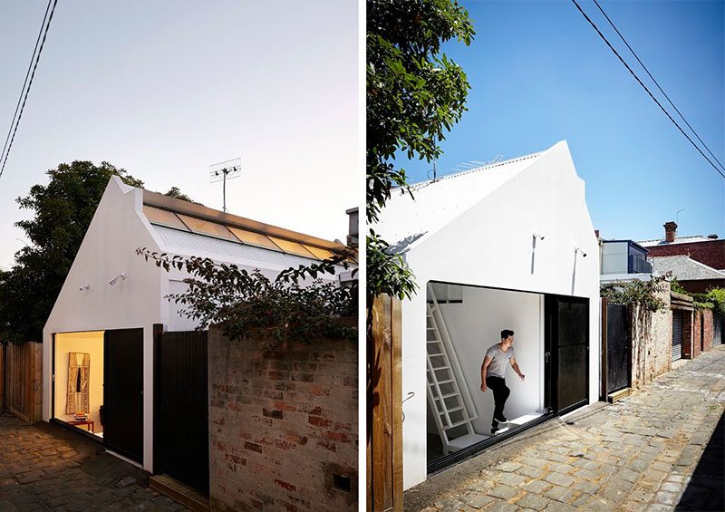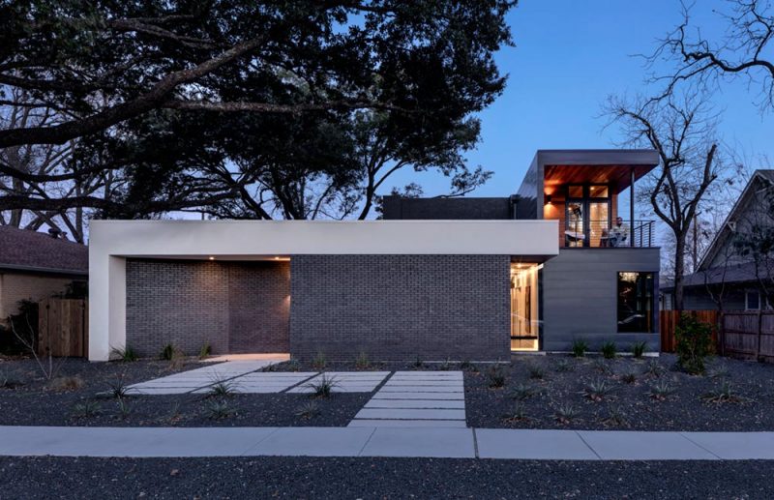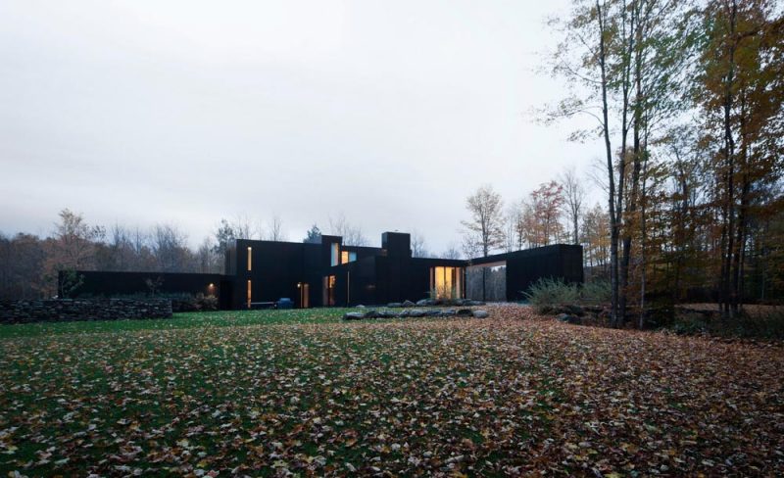The appropriately named Linear Cabin is a formally pure architectural interruption in an otherwise tree-populated site in the heart of Wisconsin. And I mean that in the best possible way. Johnsen Schmaling Architects have dropped this beautifully designed residential object on the land with purpose and conceptual intent. It’s simplicity lends itself to both economy of space and economy of budget. Standing at just 900 square feet, this modern cabin is just the kind of statement residential design often lacks. Continue reading

