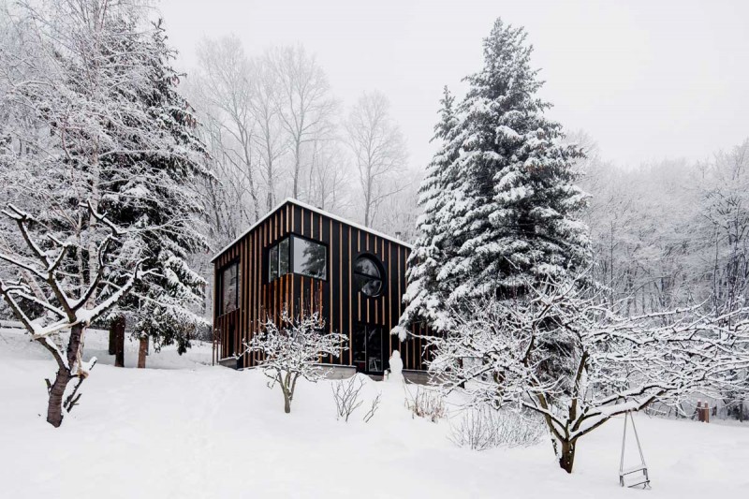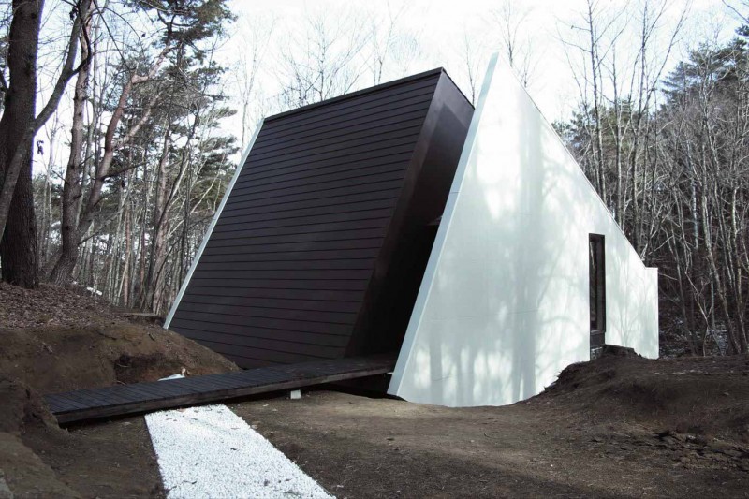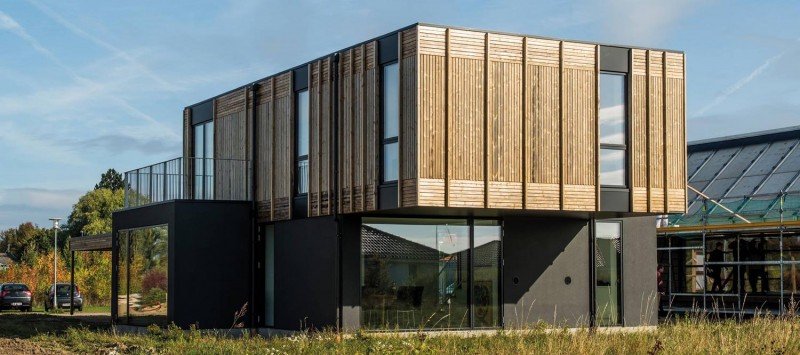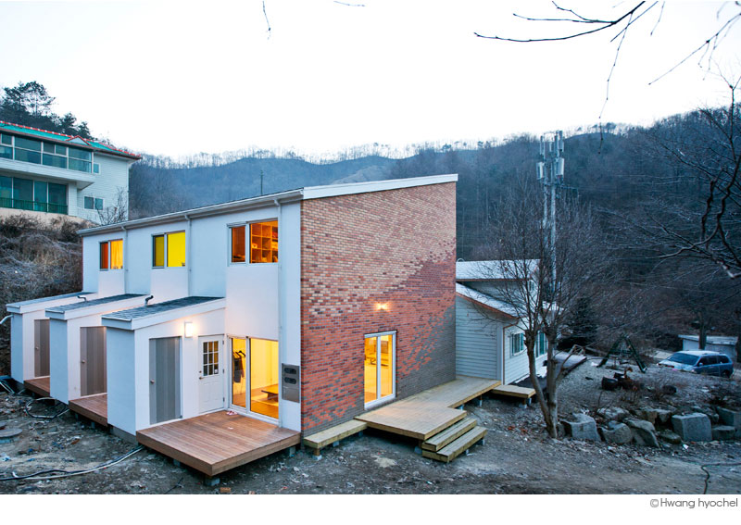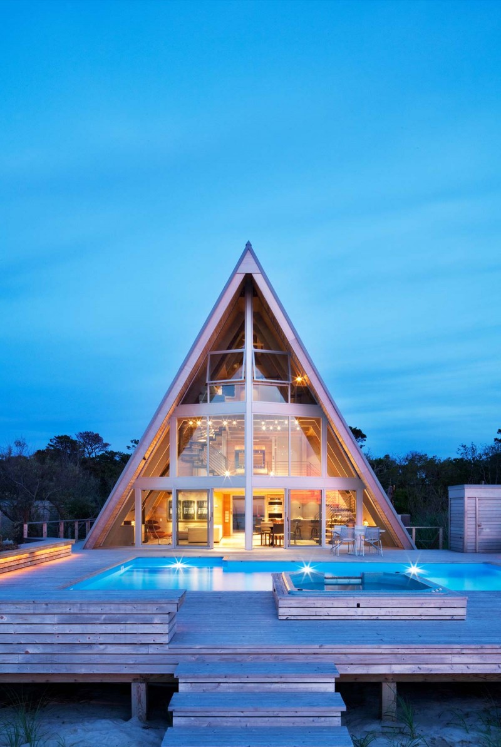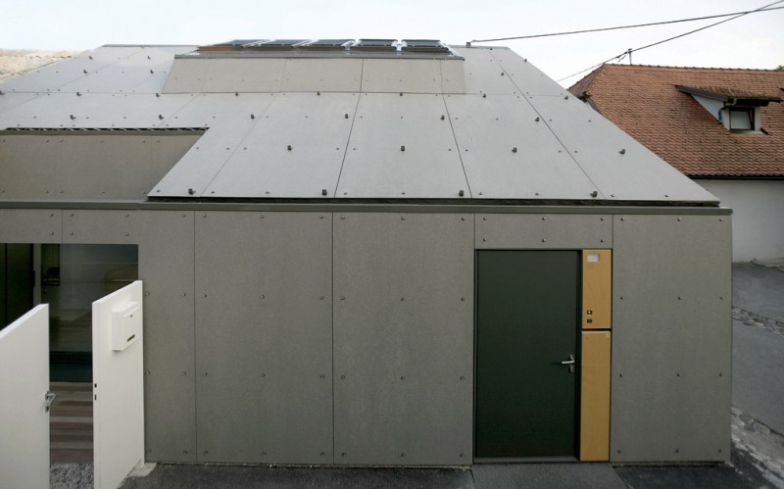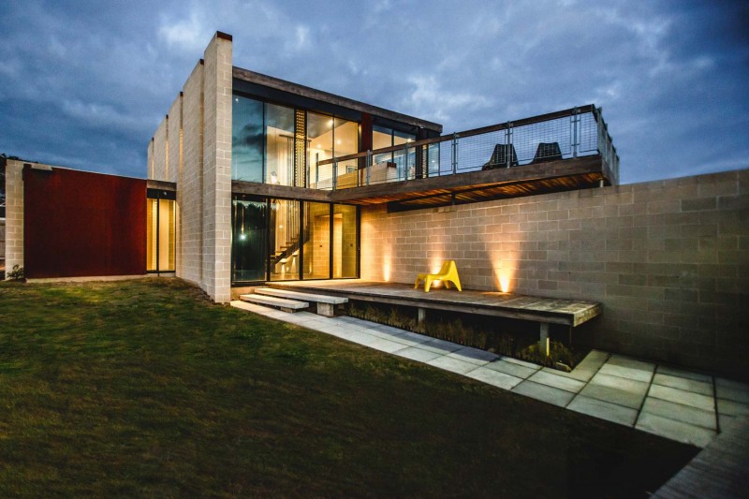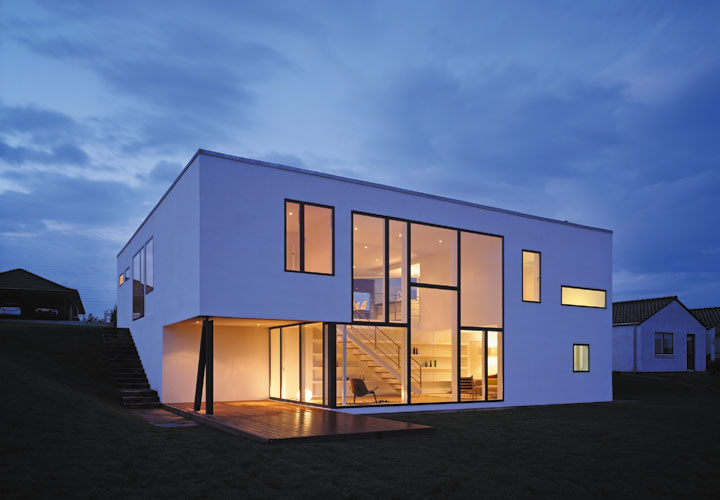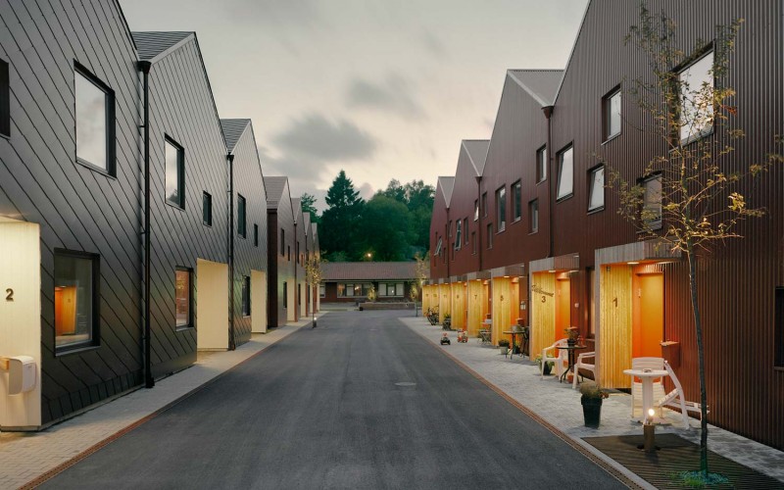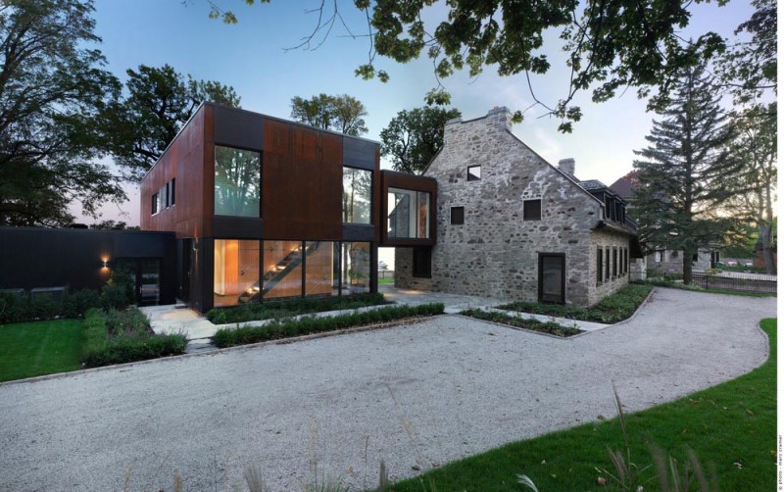The home of renowned architectural photographer, Zsolt Batar, was designed in collaboration with his long-time architect friend, Bence Turanyi, of T2.a Architects. In a forest outside of Budapest, their meeting of ideas and philosophies comes to life in 120 sq. m. With a shared respect for nature and living light on the land, their solution incorporates longevity and sound economics. Continue reading

