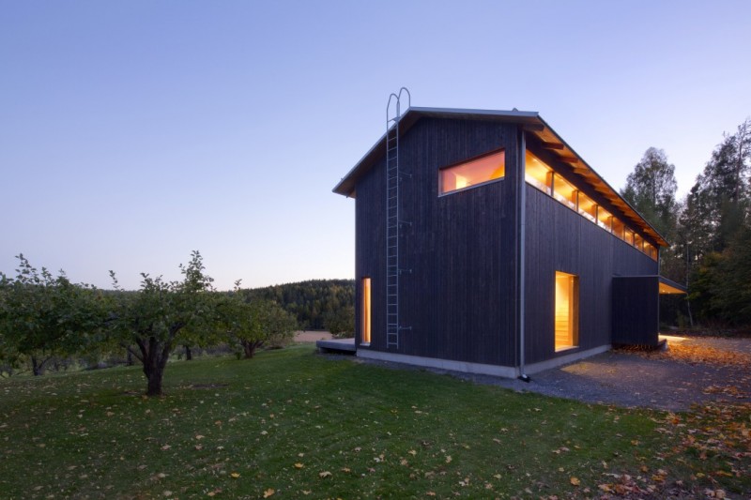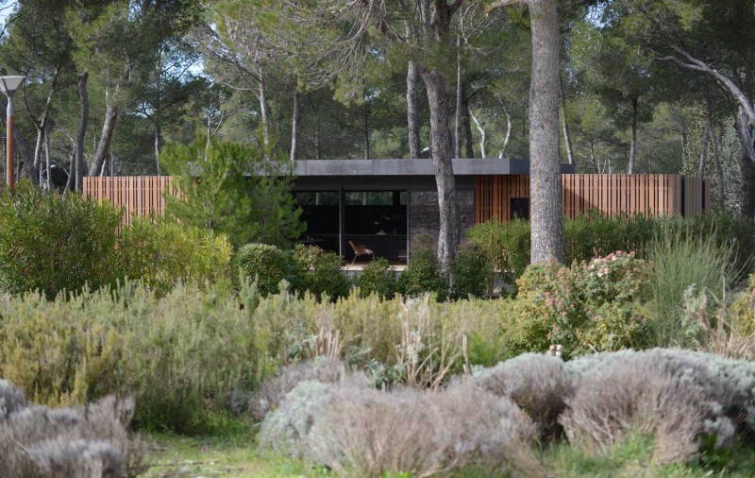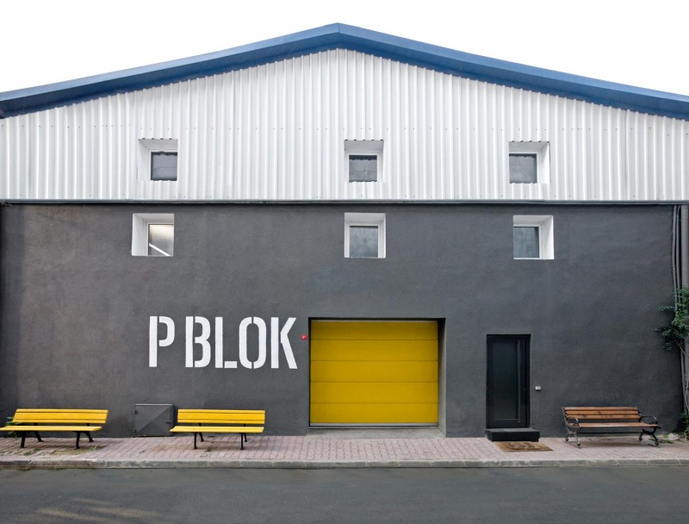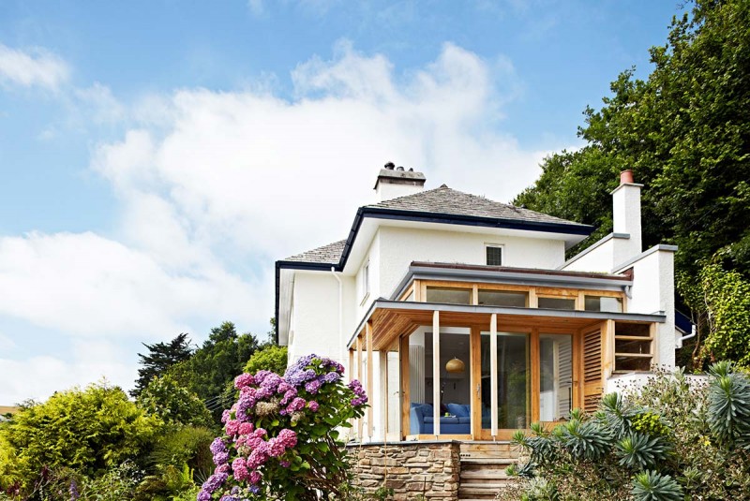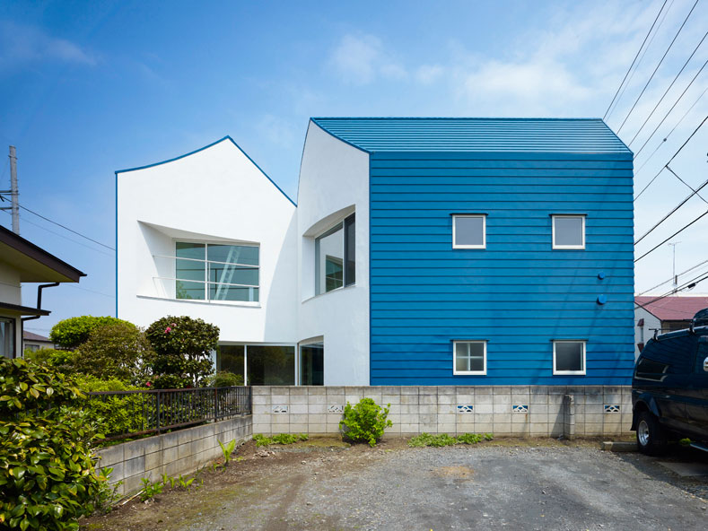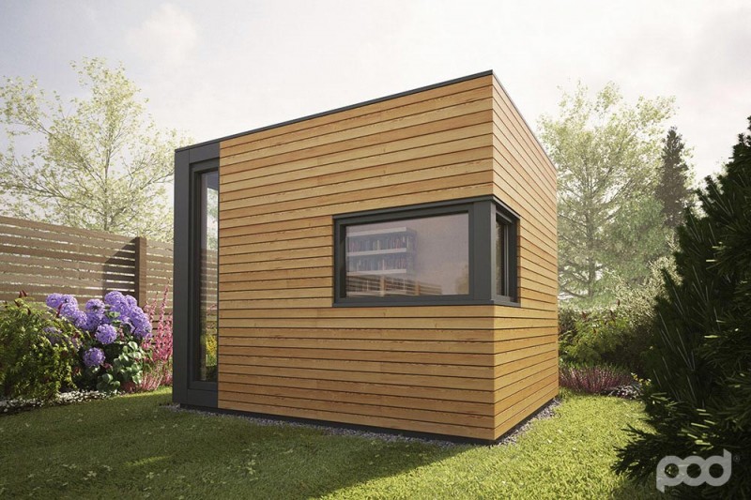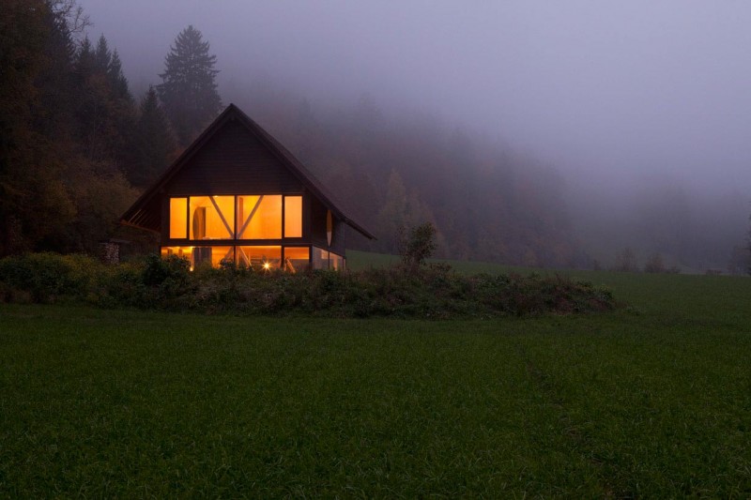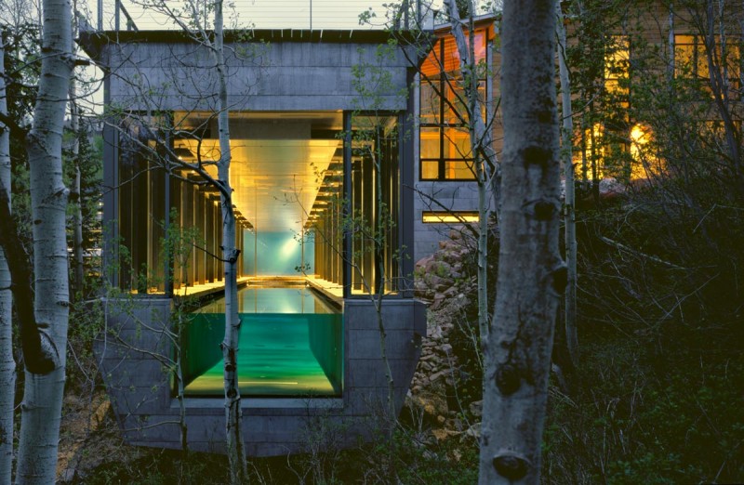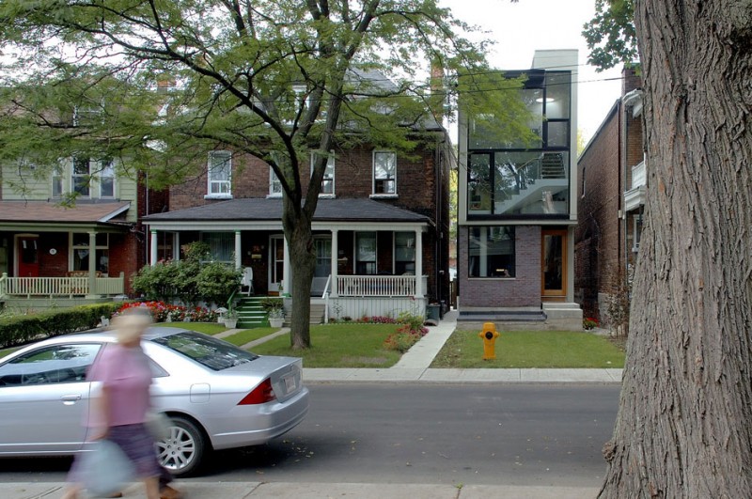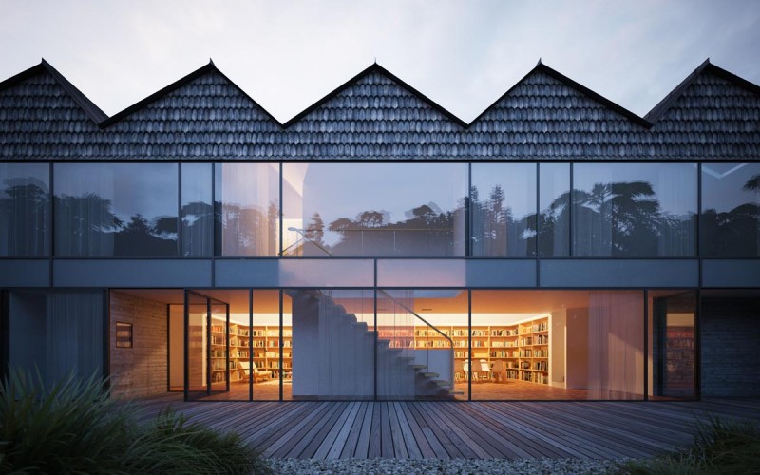In the Finnish countryside at the intersection of a forest and a cultivated orchard, a family with three children built a generous home of 220 sq. m. It’s an honest and straightforward two story structure with a gently pitched gable roof. Resting at the top of a rolling hill, this holiday home takes great advantage of the view. Continue reading

