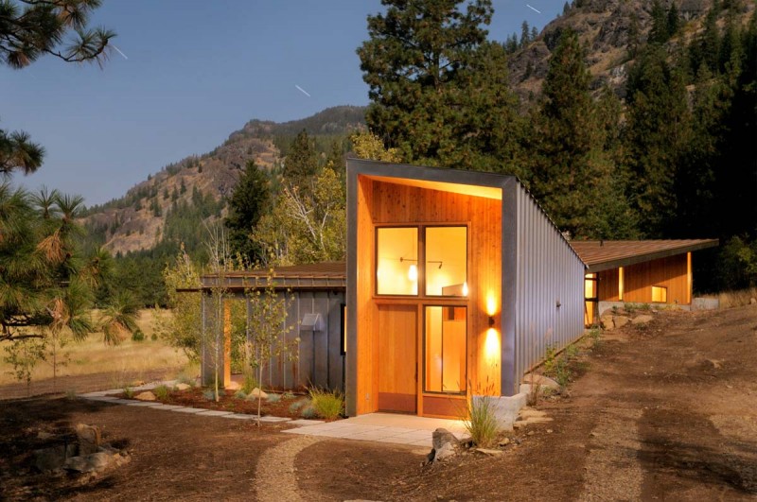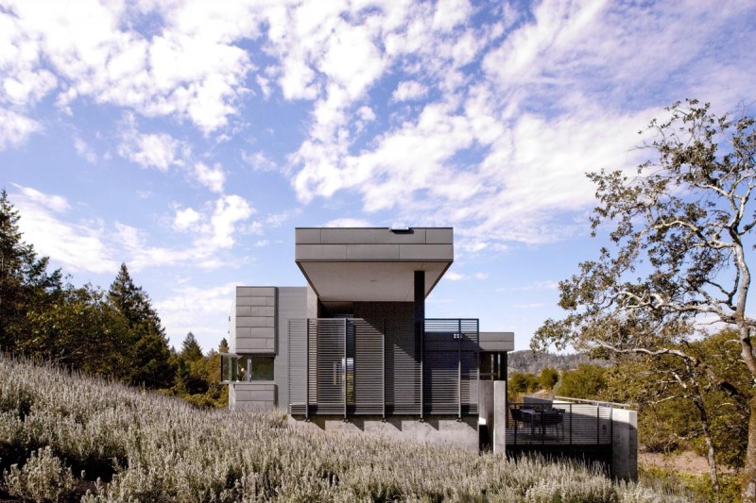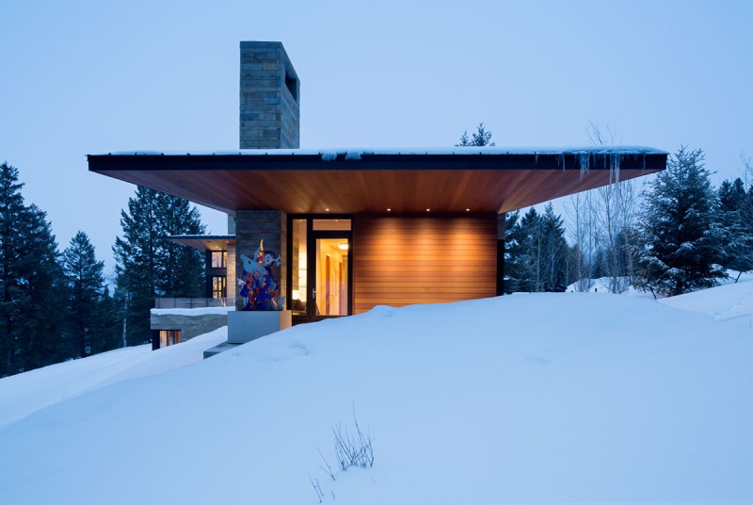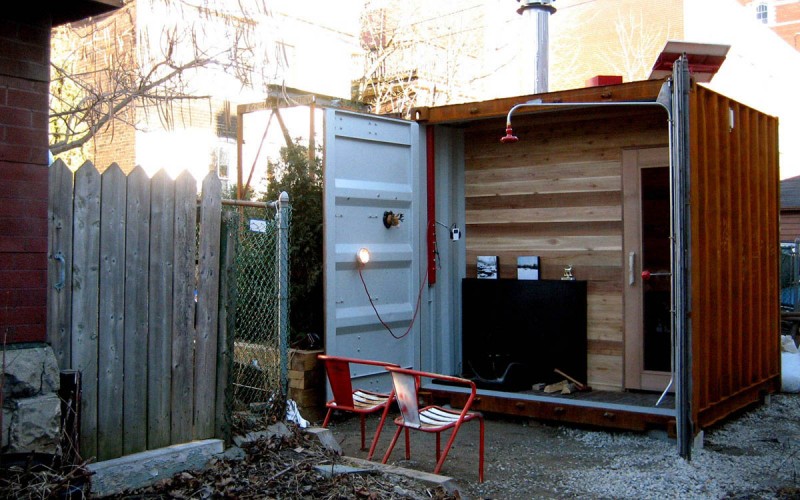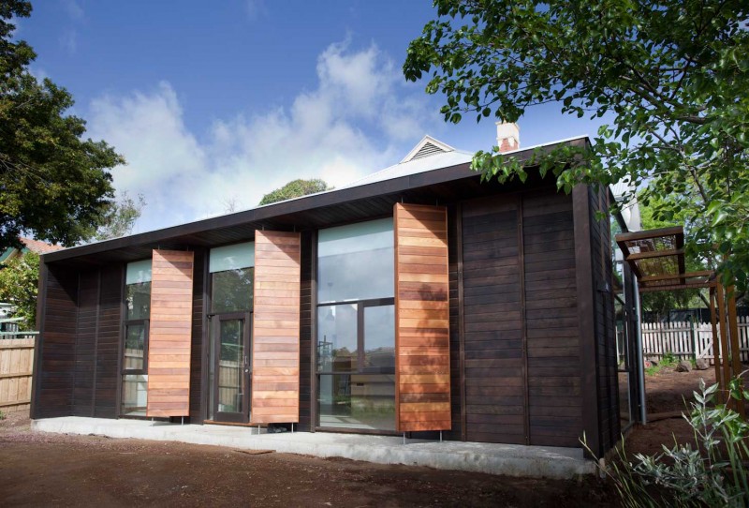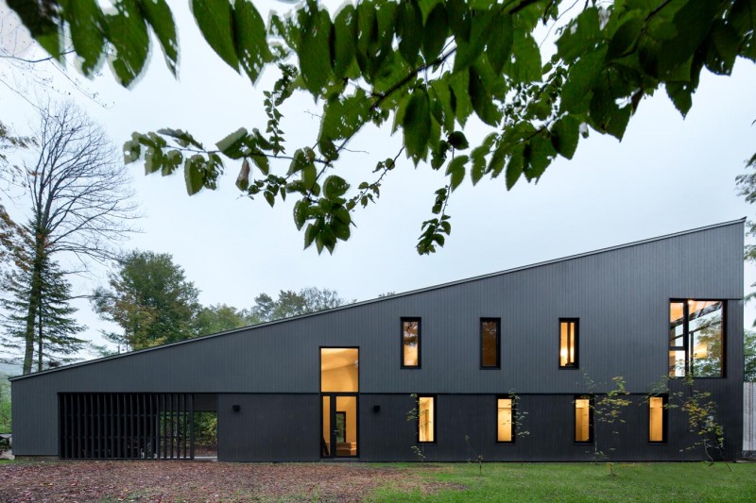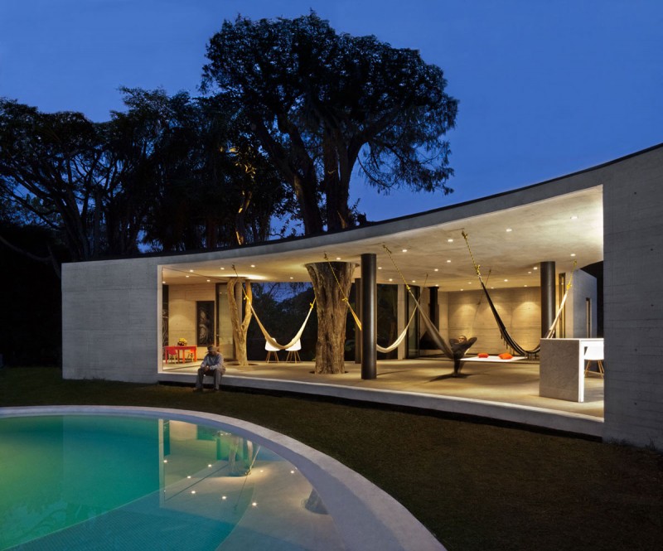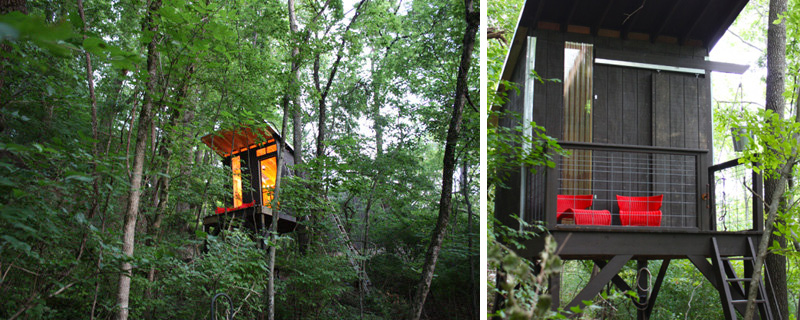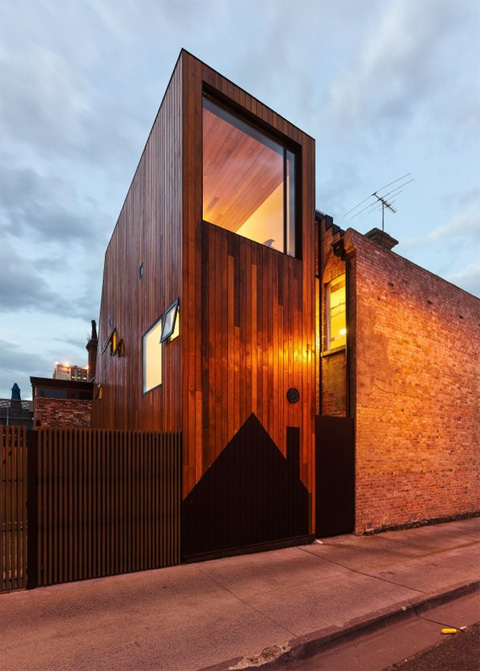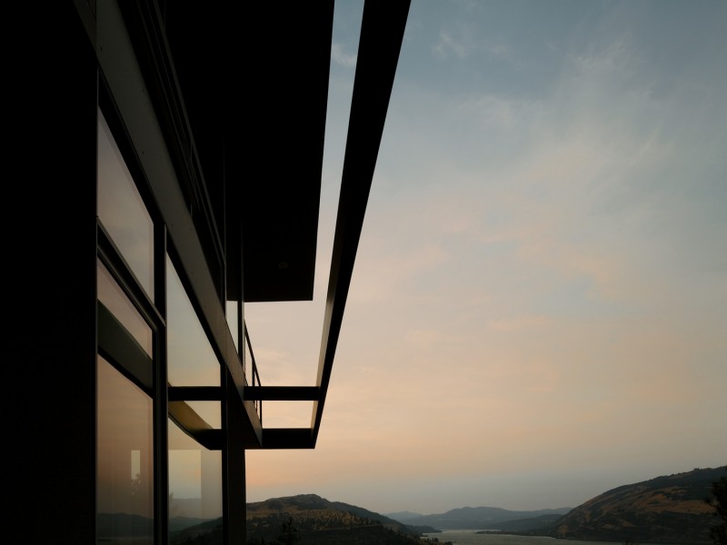At the foot of a hill in eastern Washington, a private retreat shared by two families is built on respect for the site and its resources, economies of scale, and the history and vernacular architecture of the mining area. The families’ wish list also included two main bedroom suites, a bunk room, and an open space for cooking, lounging, and dining. Continue reading

