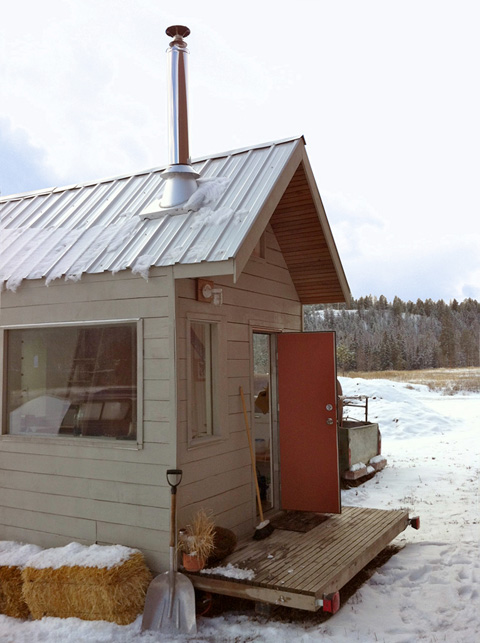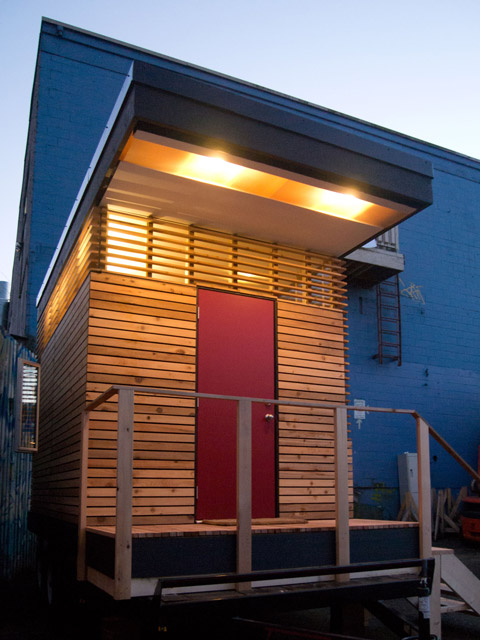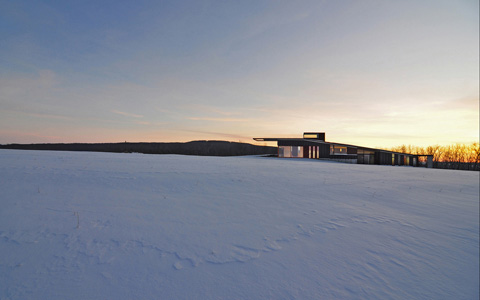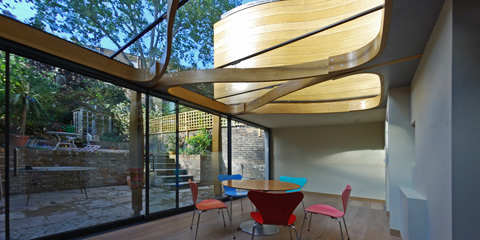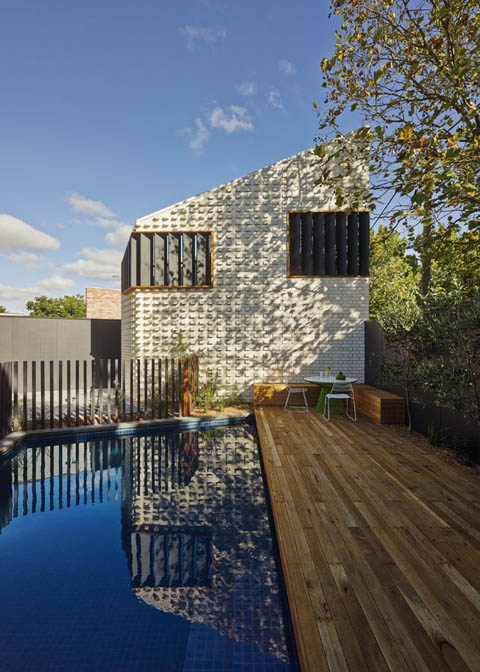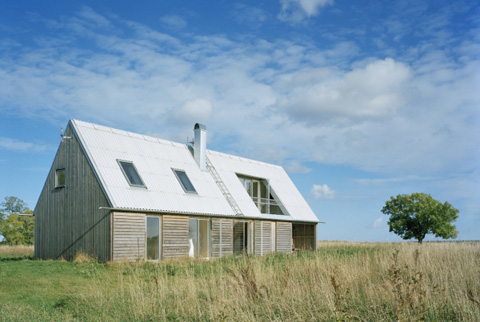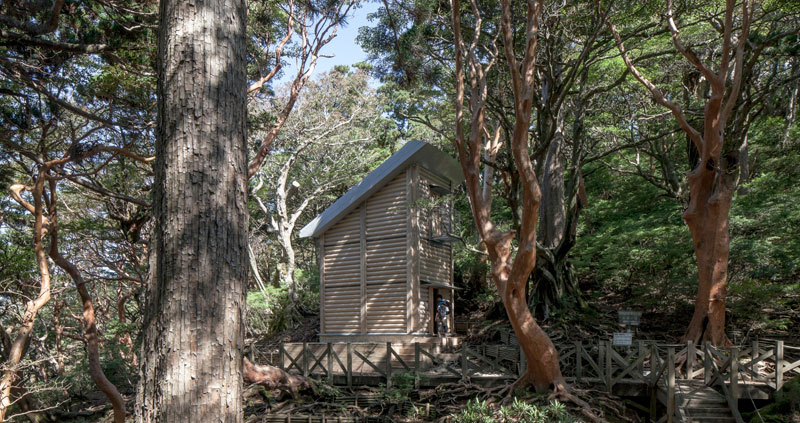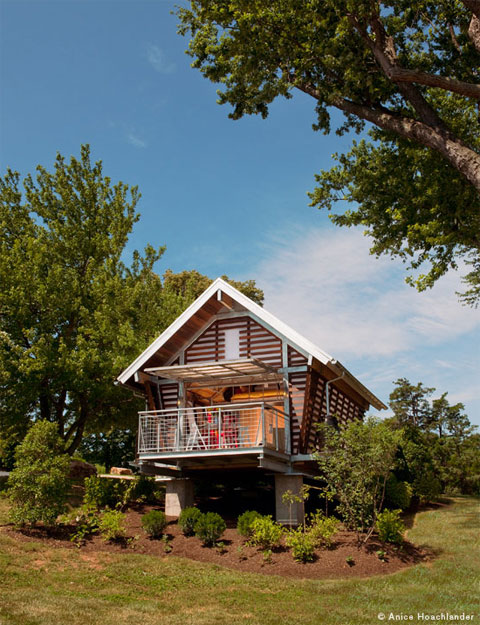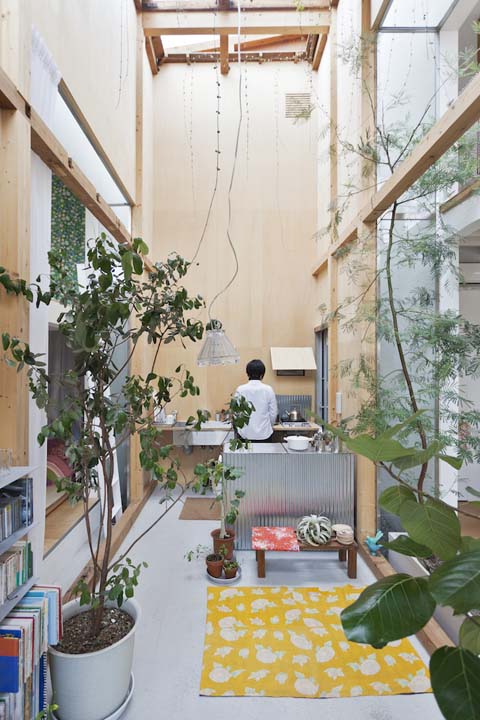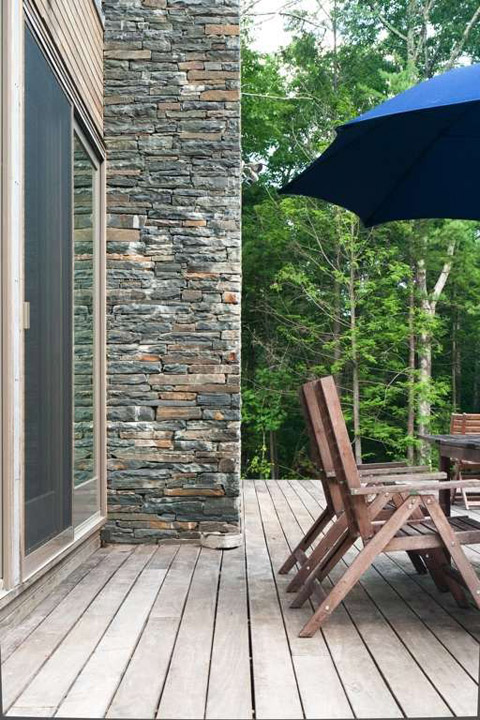
This is not the typical suburban home in my neighborhood, though I wish it was. A modern factory built house, also known as prefab, of just over 2200 sq.ft. sits unpretentiously in a grassy woodland niche. Resolution: 4 Architecture has over 30 of these prefabricated homes under their belt and their portfolio shows the unique potential that lies in this method of home designing and building. Continue reading



