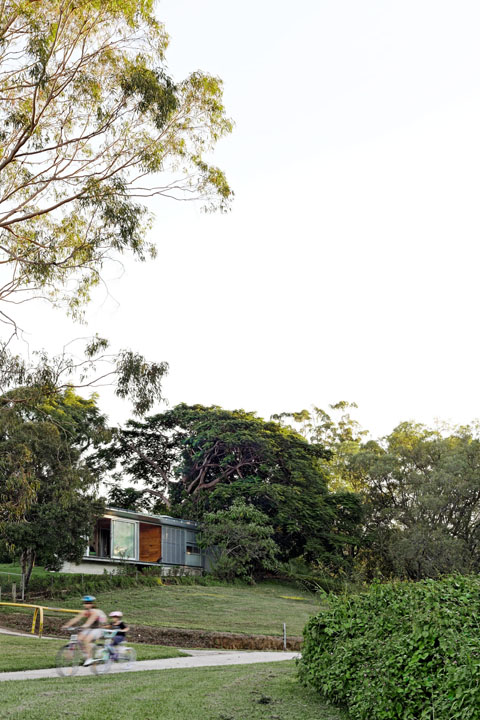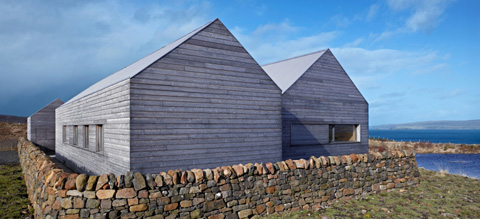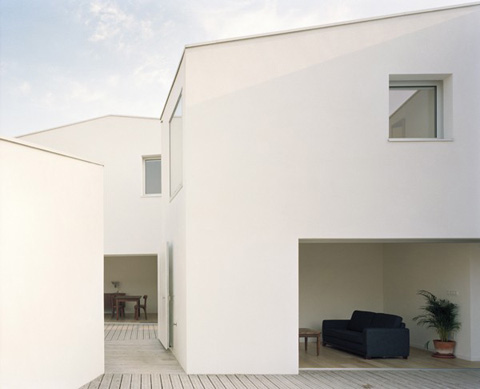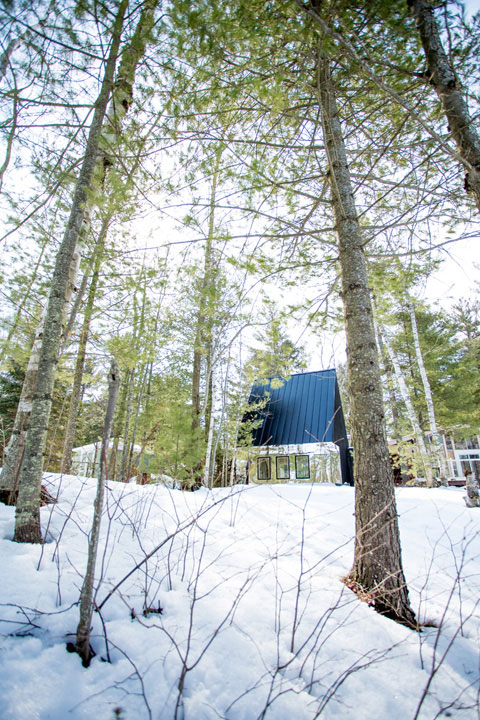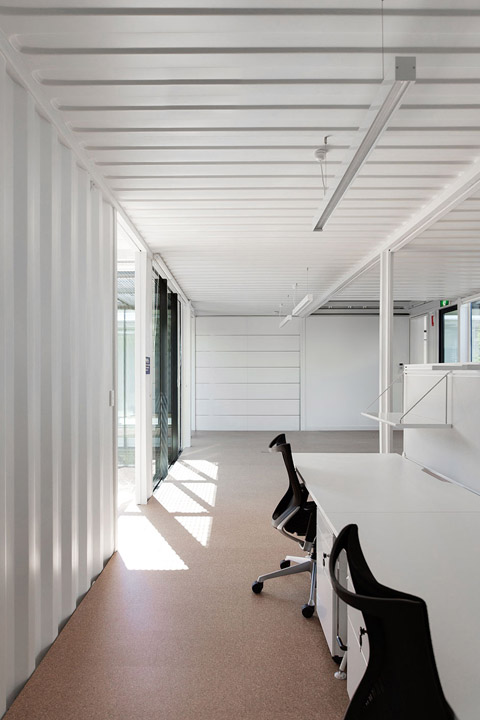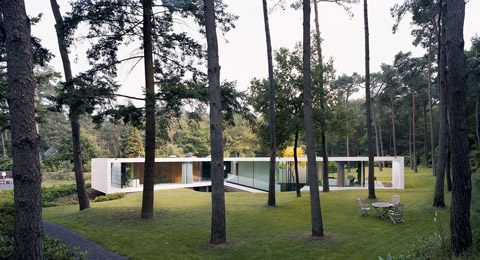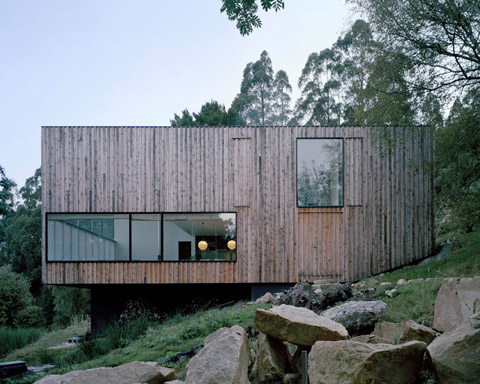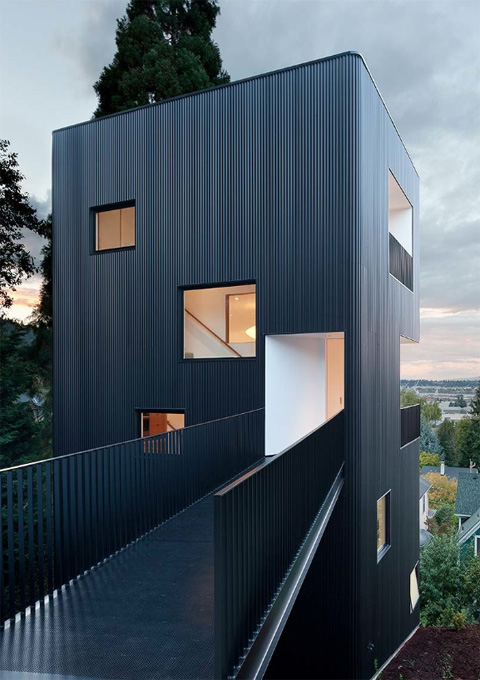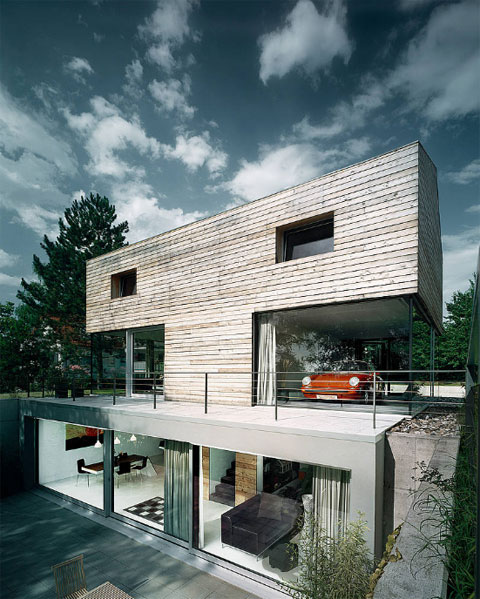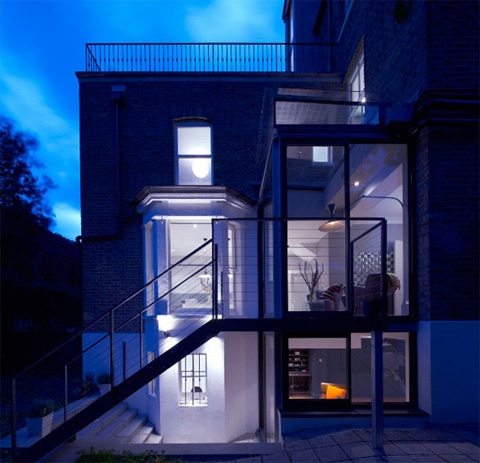
Kempson Road Residence, by Giles Pike Architects, is an 1870’s brick house in London that has been updated with an impressive double-height glass extension in the back of the building. Five floors where completely refurbished following a clear intervention that balanced old and new: existing materials like brick and wood established a rich tectonic dialogue with new elements like steel and glass. Continue reading



