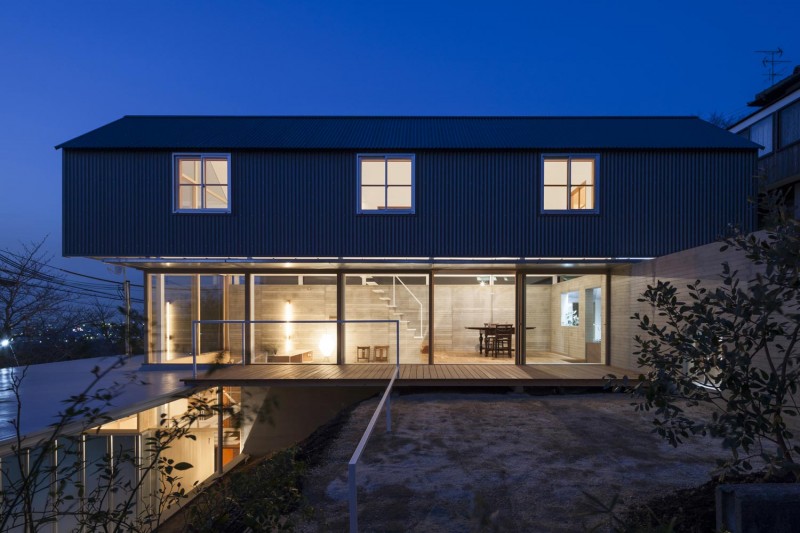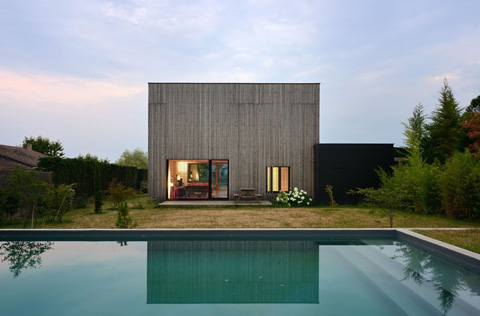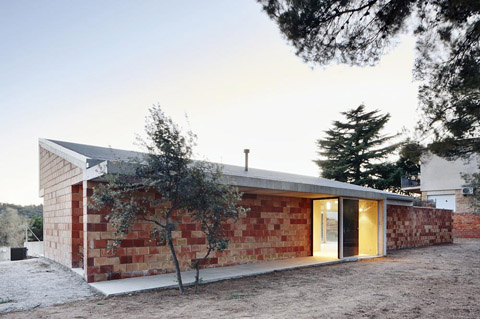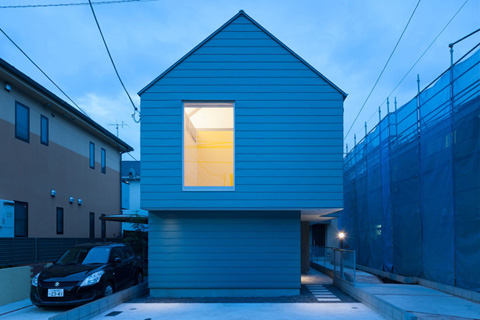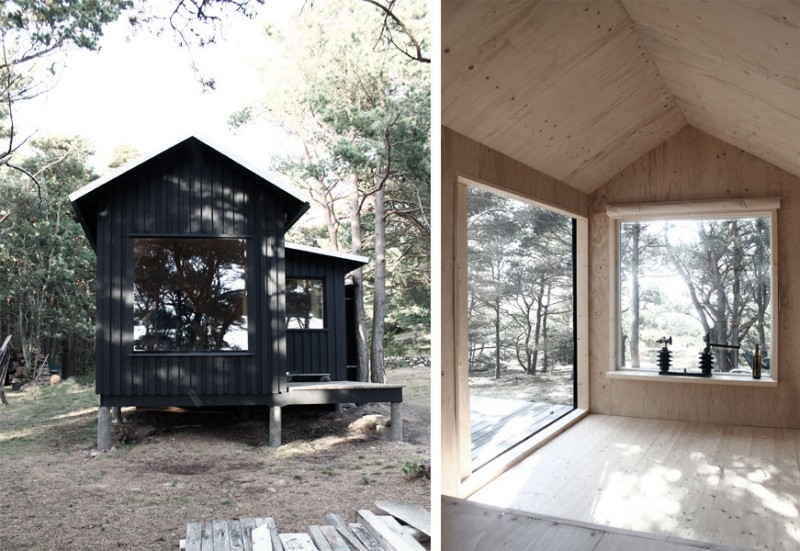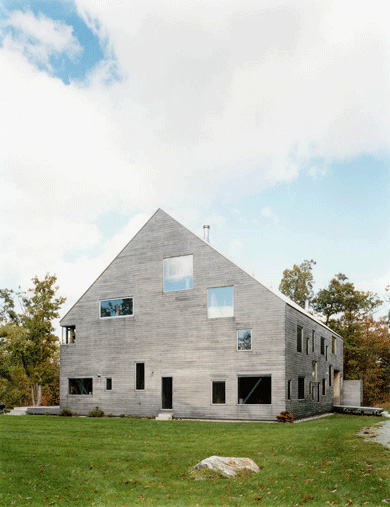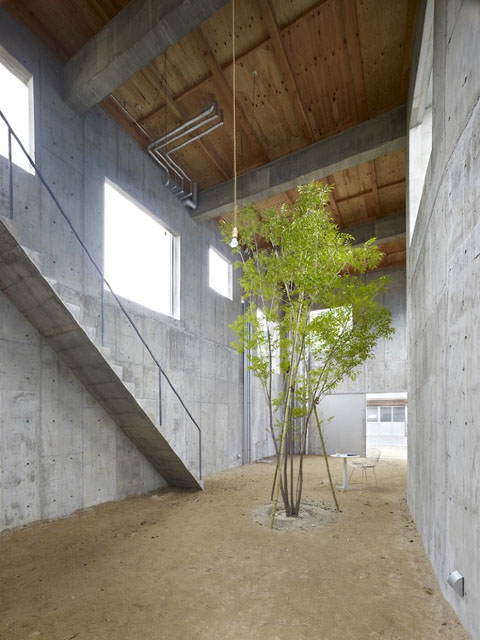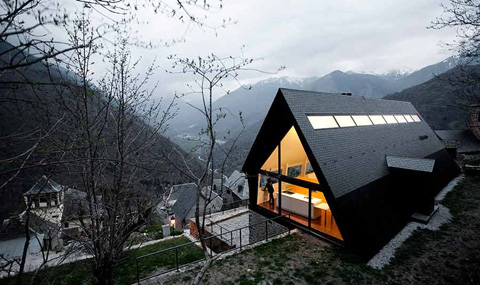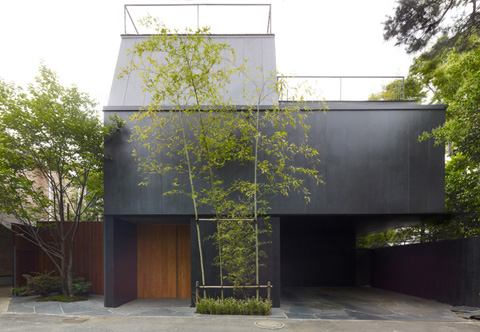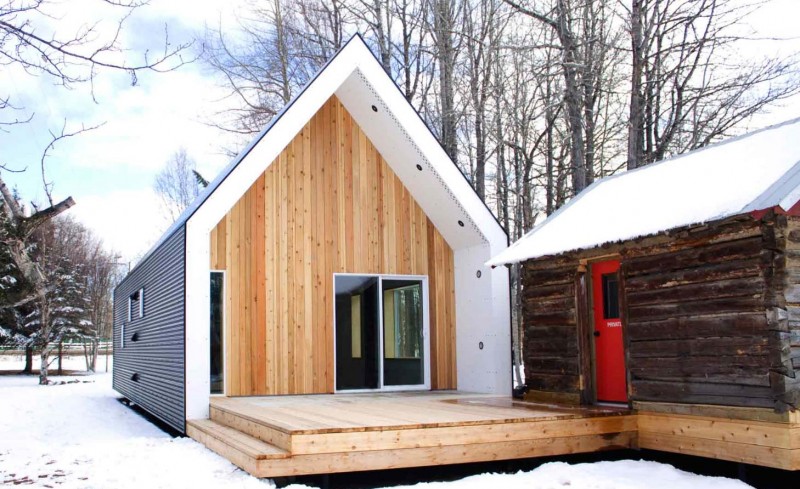Sometimes even the smallest of buildings can shelter an infinite sense of space: House in Ishikiri in Osaka, Japan reveals the secret behind such a wonderful experience. A small three-story house of 99sqm was designed by Tato Architects and is located on the hillside of Mount Ikoma. At first sight, one can be deceived by the composition of three separate volumes that transform this house into something poetic and unexpected… Continue reading

