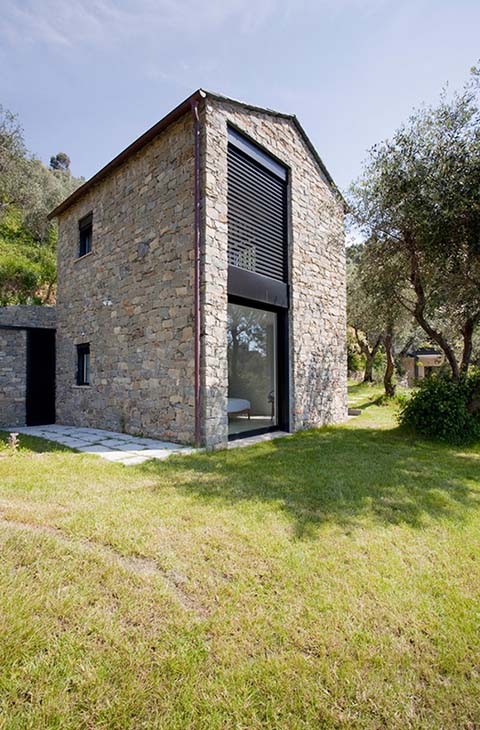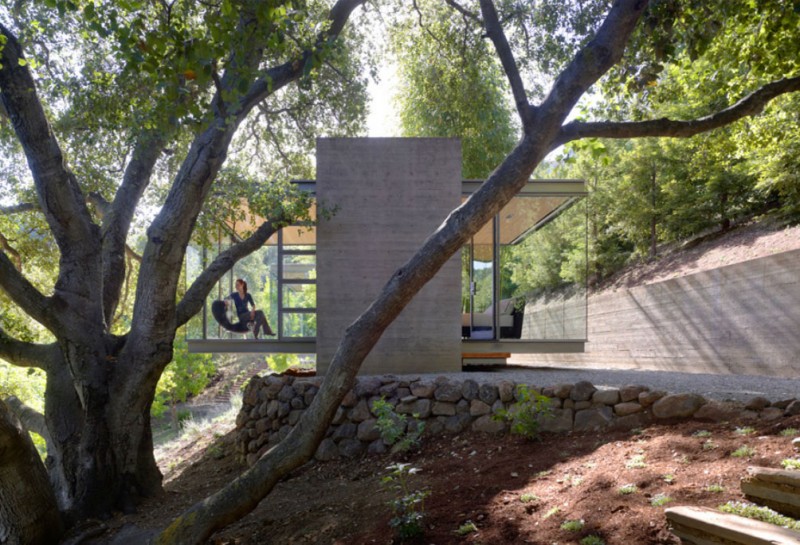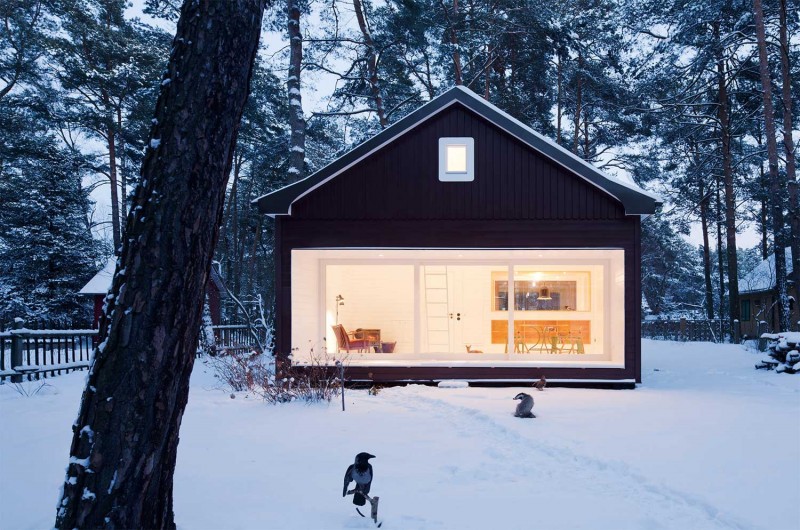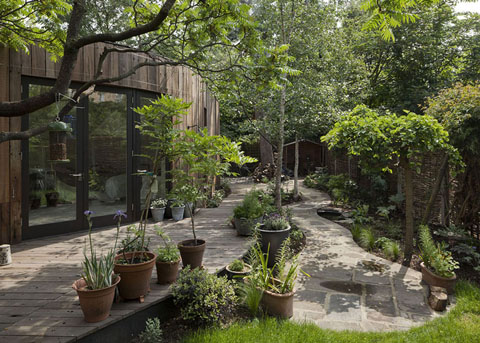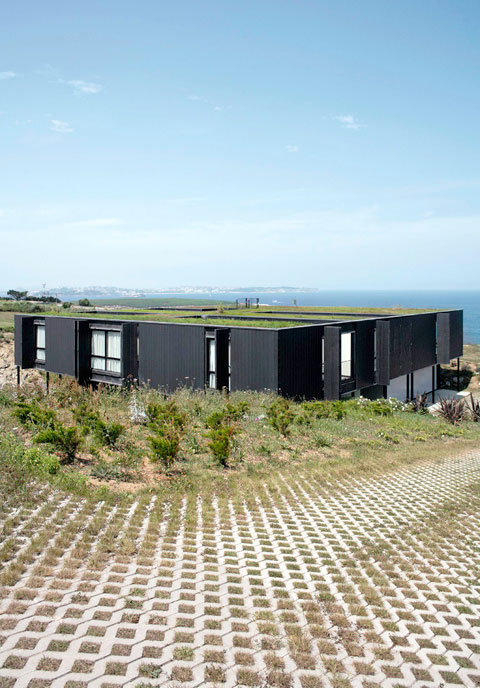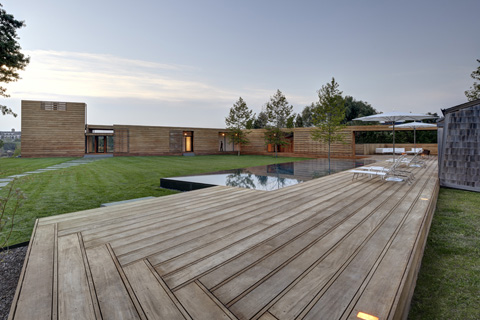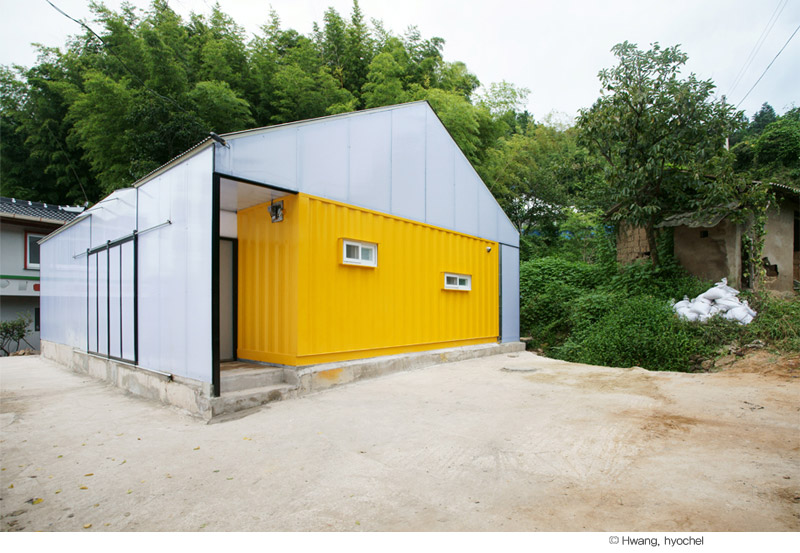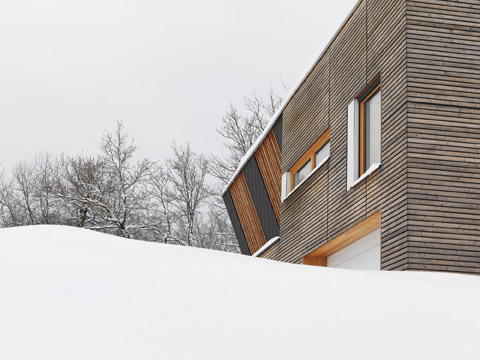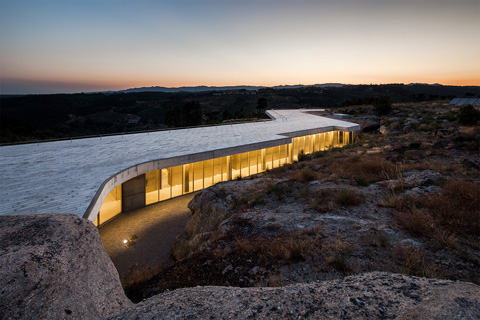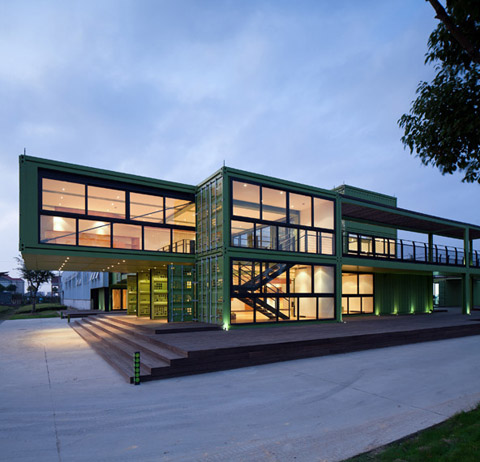
Tony’s Farm is a large organic food farm in Shanghai, China. It resides in a unique building made of 78 shipping containers – Eco-friendly architecture for a sustainable building. A clear fusion between function and form, where biological production of vegetables and fruits takes place inside a piece of recycled architecture. Continue reading



