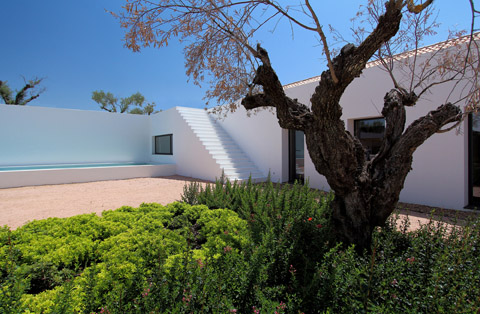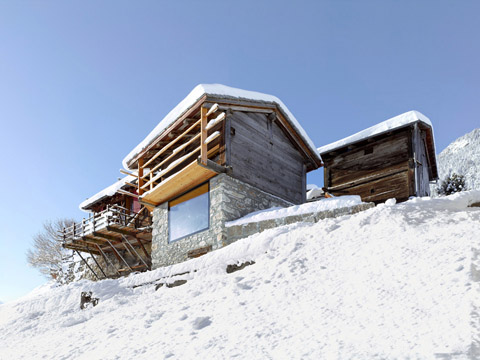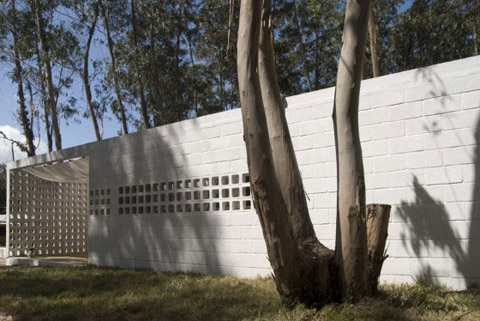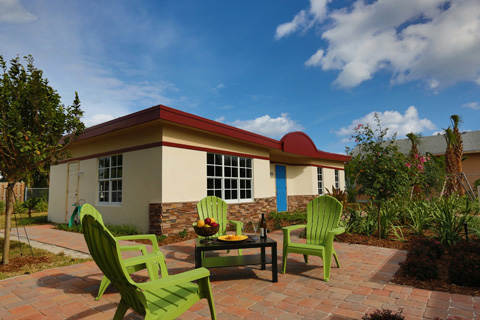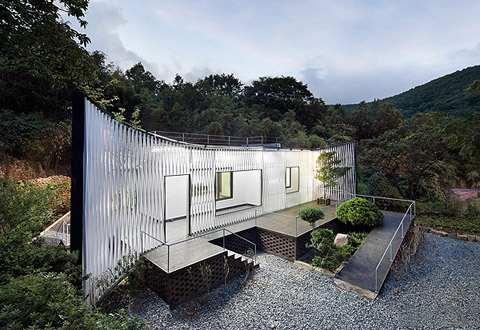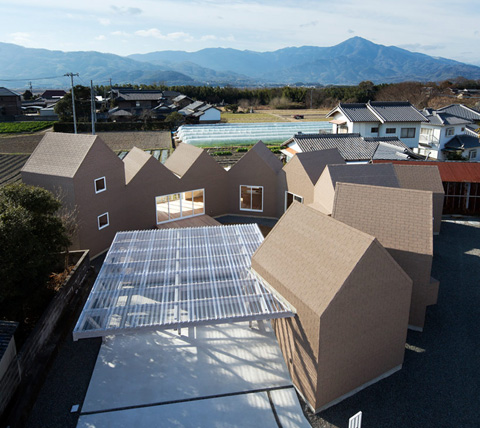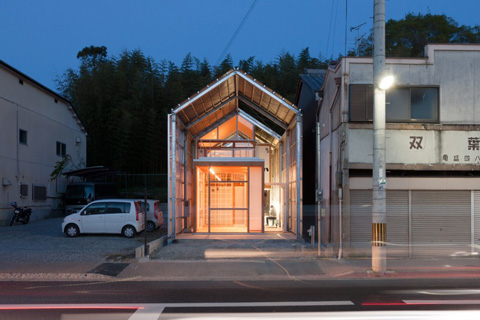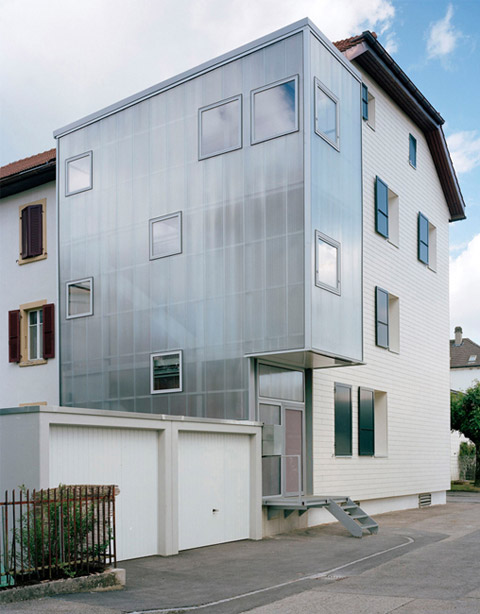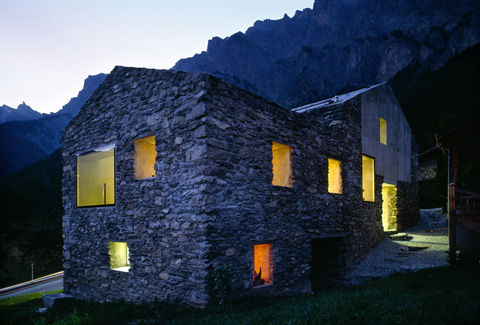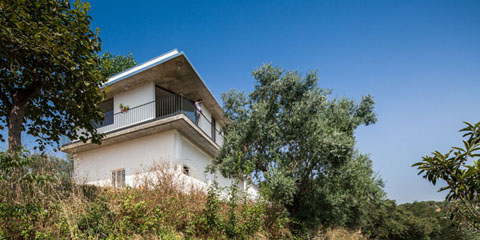
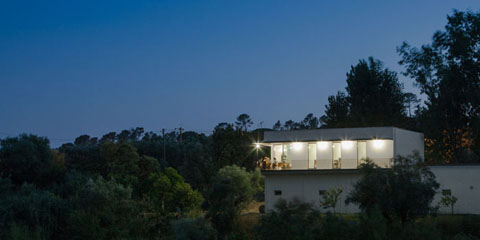
In Chicharo, Portugal, an 80’s warehouse was the starting point for a new approach to a conventional domestic brief. The concept was quite simple: designing an independent box volume that will rest over the existing structure. With a gentle ramp leading to the front door, carefully positioned between a pine and a centennial olive tree, the new house enjoys an elevated vantage point with great views from every room. Continue reading



