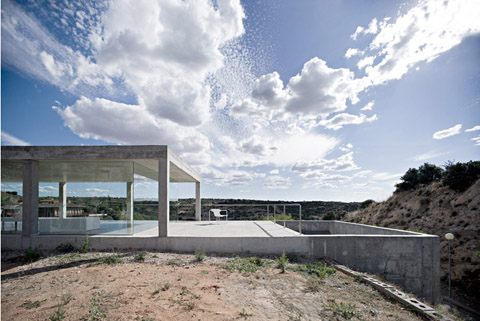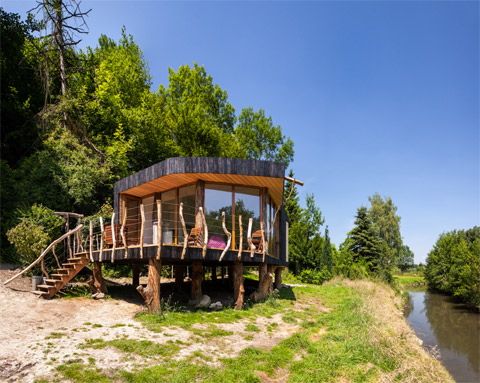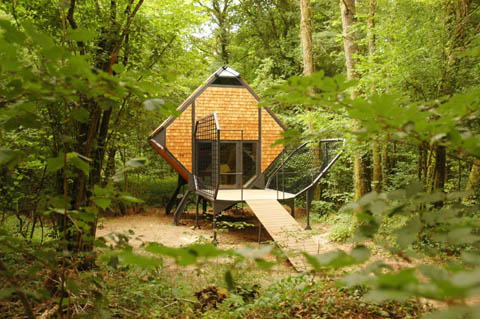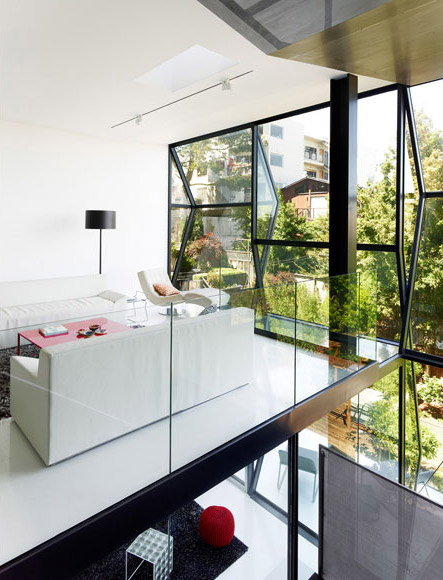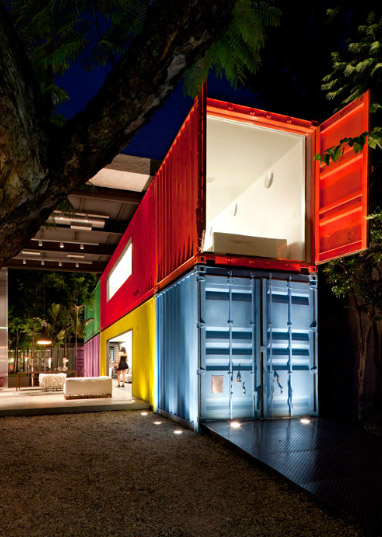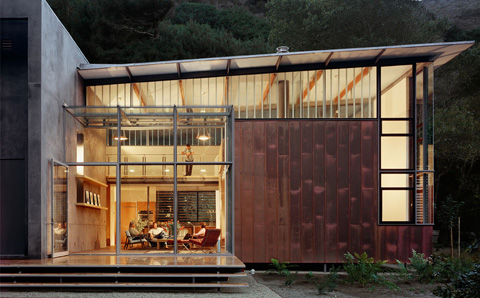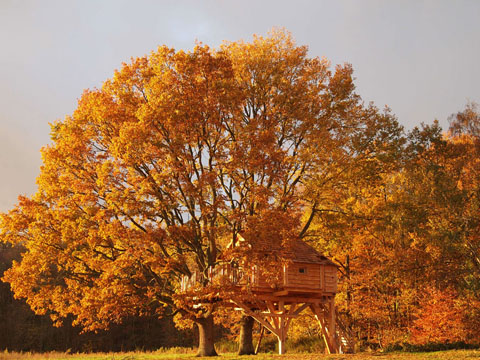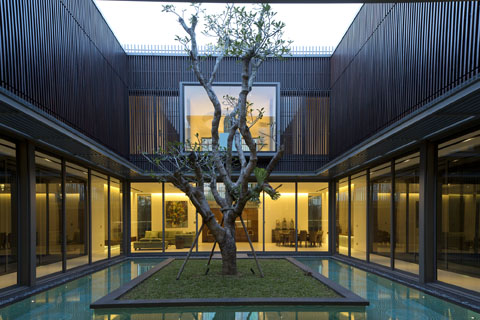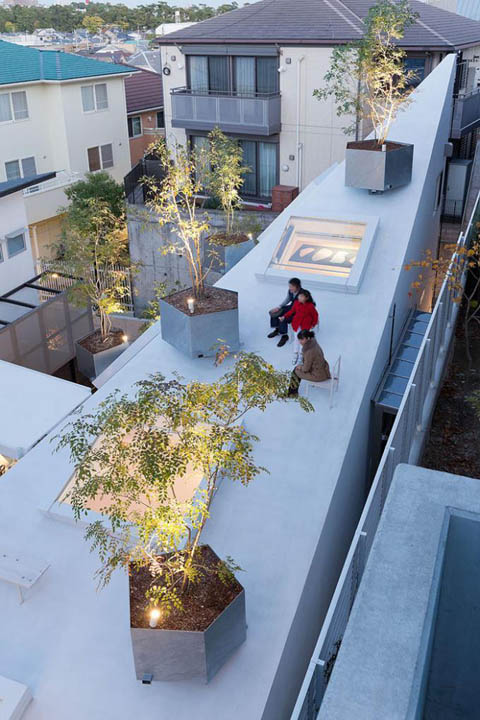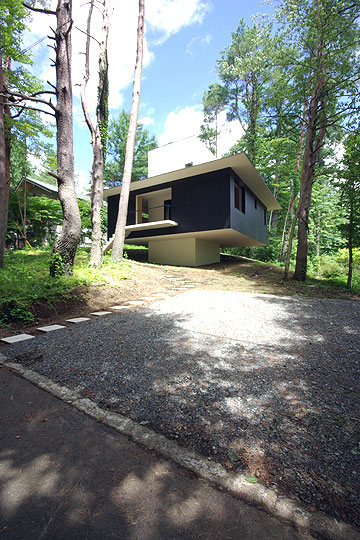
3, 2, 1, lift off! In Fujizakura, Japan there’s a compact house defying the basic rules of gravity. This small single-story family home of 67sqm stands above the ground on a single central pillar. Located on a sloping site, the enigmatic black volume seems completely suspended, floating among the surrounding pine trees. Continue reading



