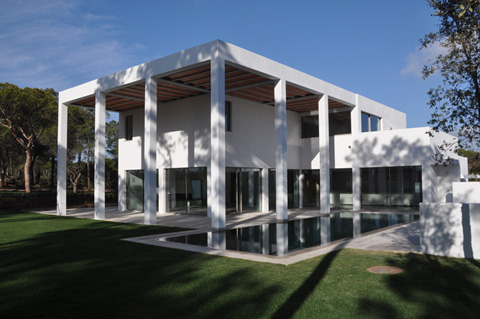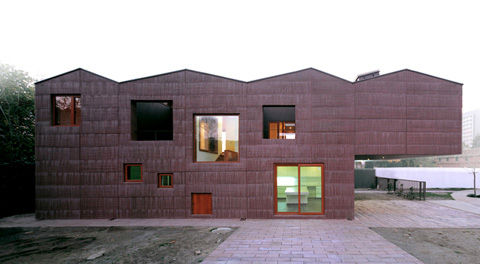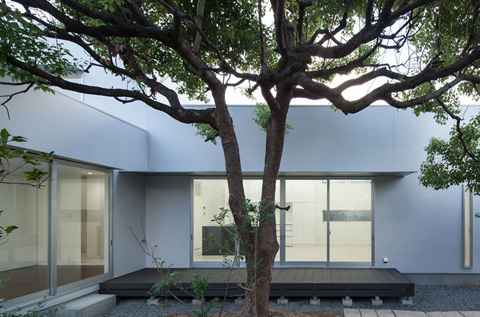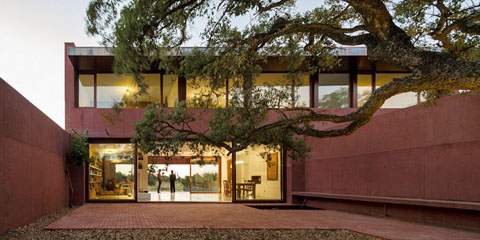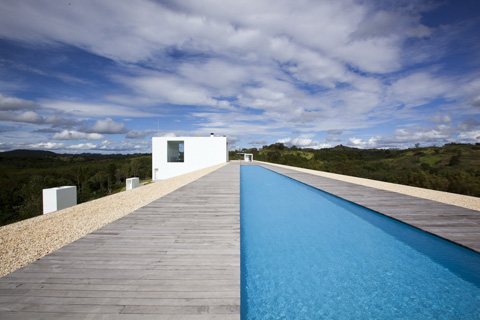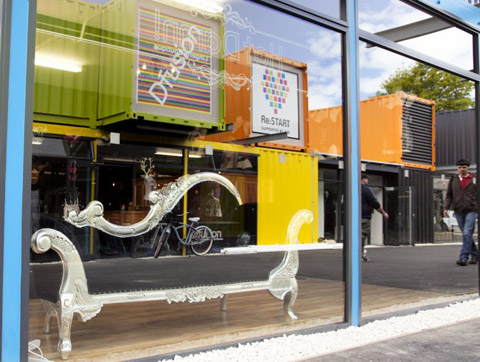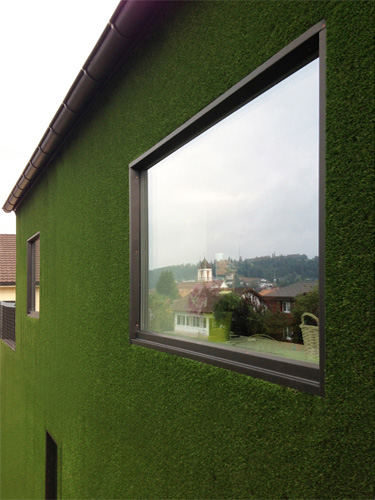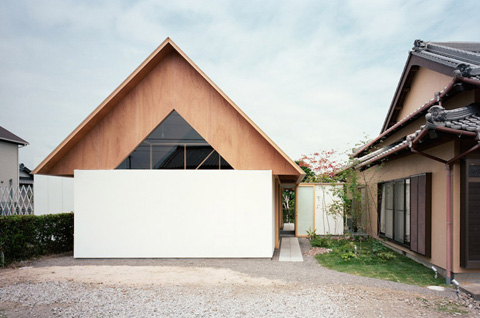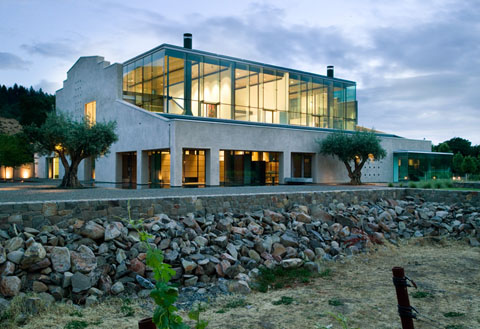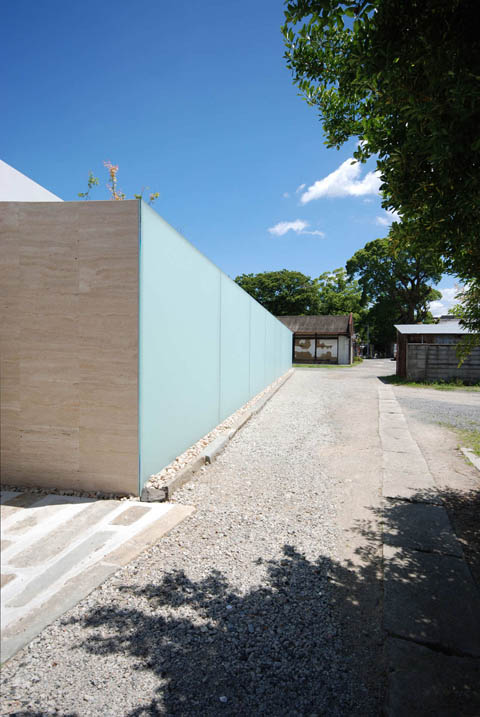
Located in an old part of Osaka, Japan, surrounded by traditional Japanese houses, this contemporary home aims to a different direction without disturbing the established urban order. A single story volume of 145sqm displays a distinct horizontal flow composed by a low plane roof and long vertical supporting walls. A covered parking area that precedes the entrance area of Y Residence marks the start of this unique house. Continue reading



