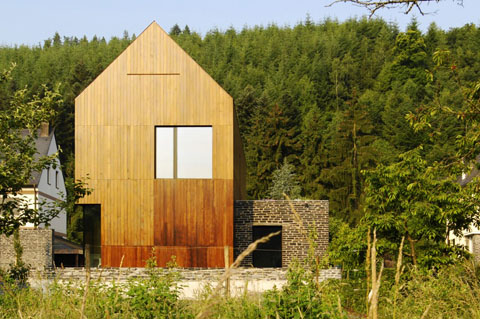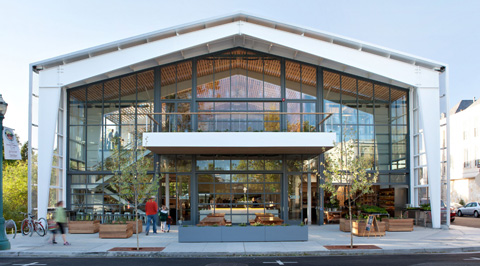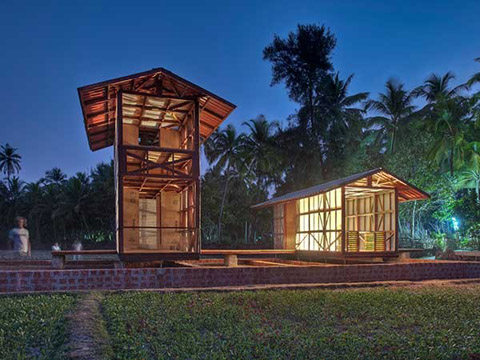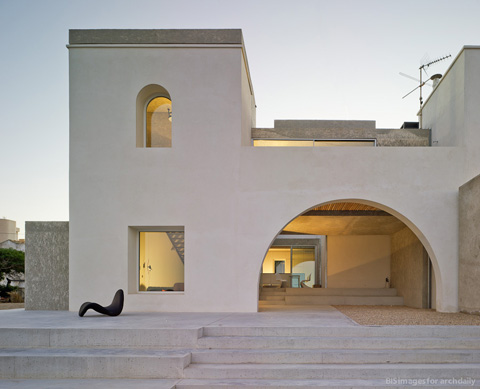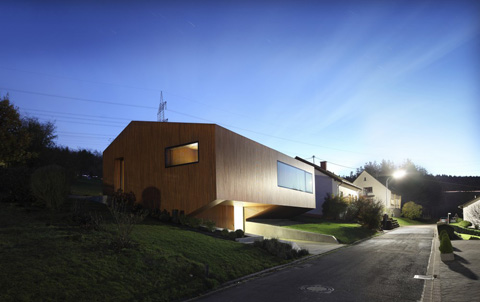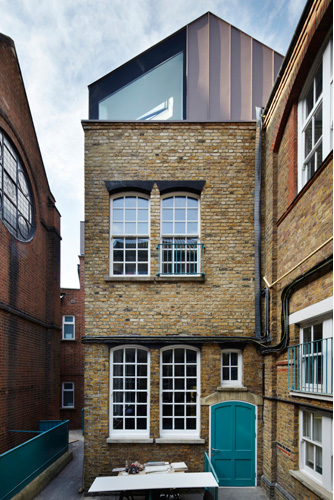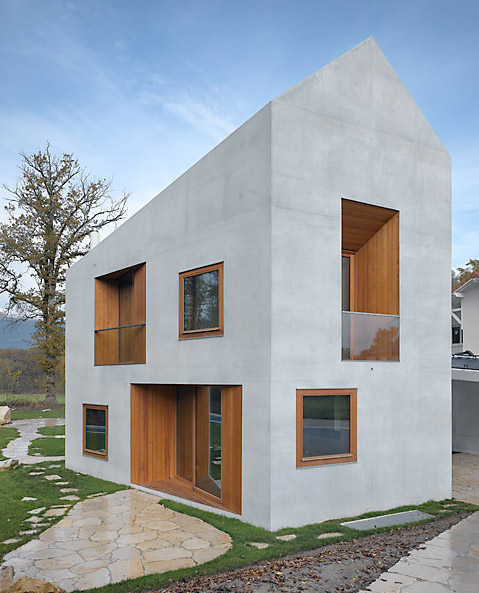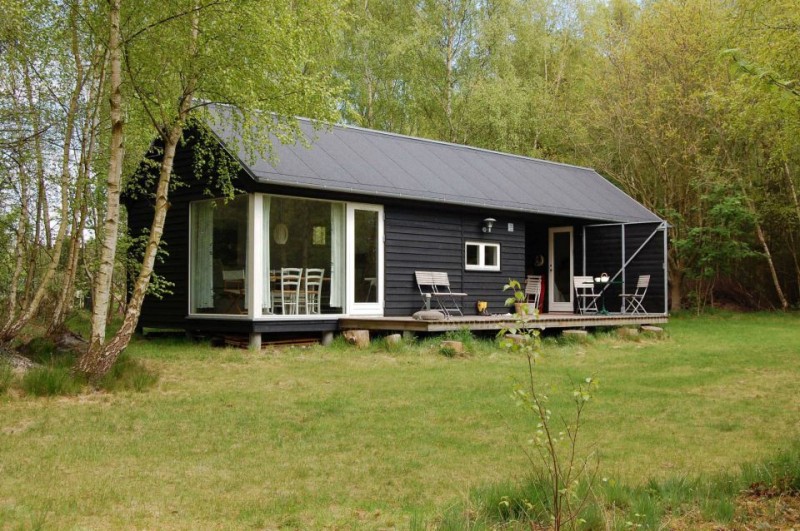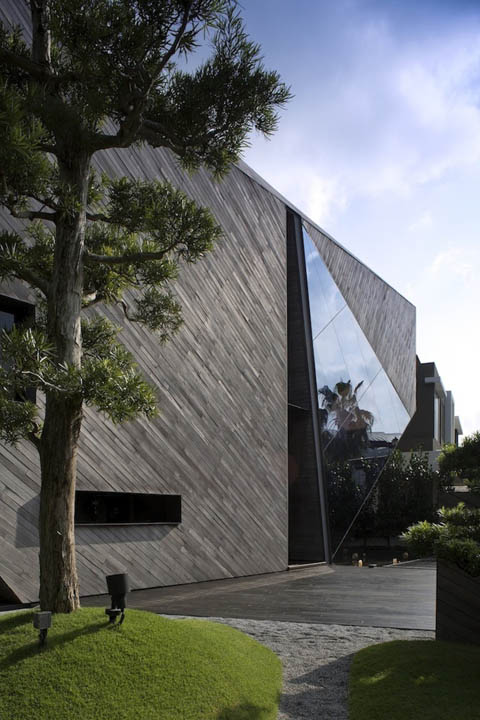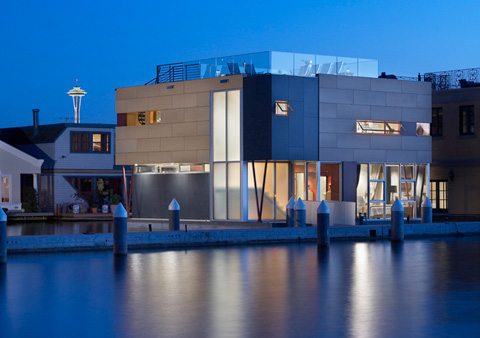
There’s a new floating house on Lake Union, Seattle. This contemporary three-story home has a total floor area of 262sqm perfectly settled in the heart of the city. The volume appears to be hanging over a glazed pedestal that reflects its perimeter on the water, almost suggesting an absence of foundations. Continue reading



