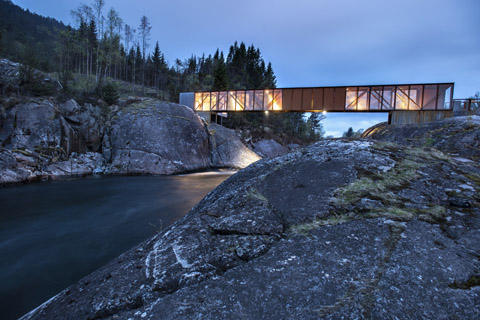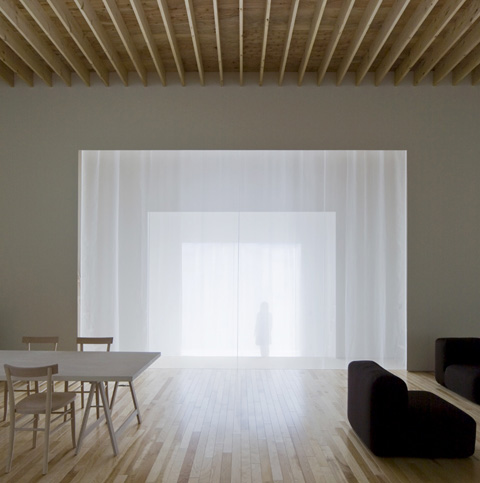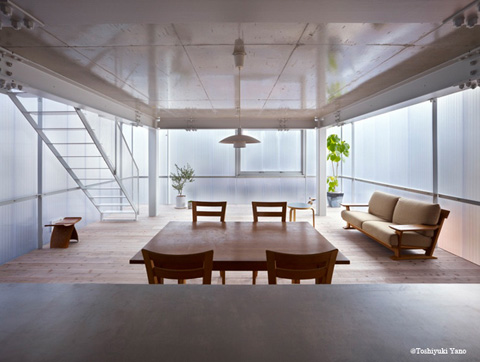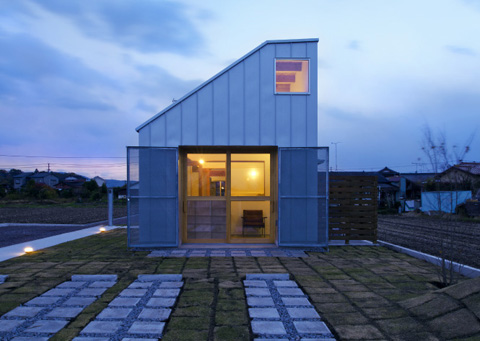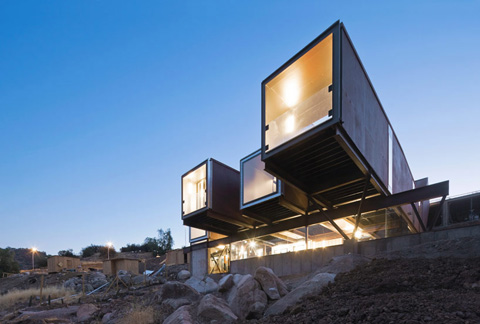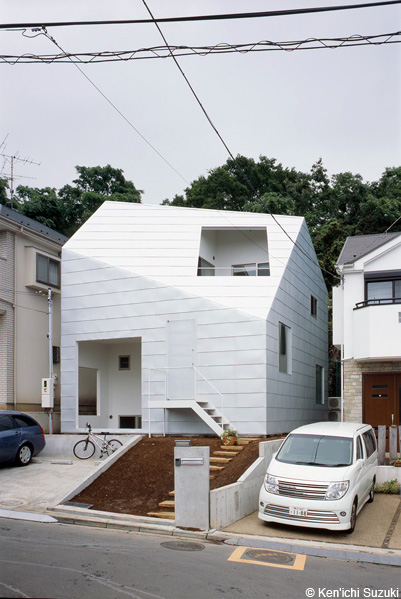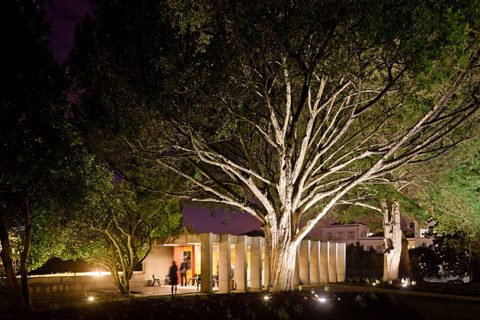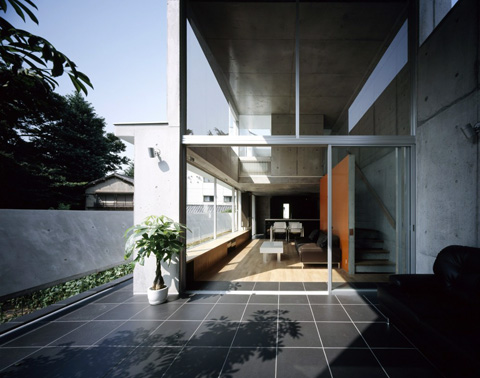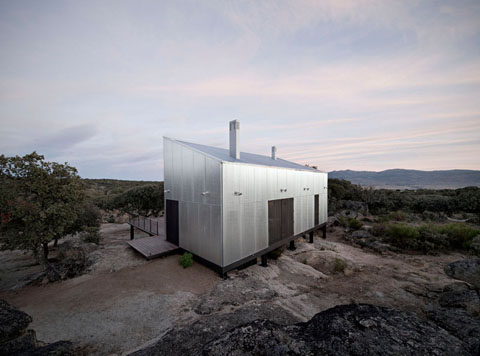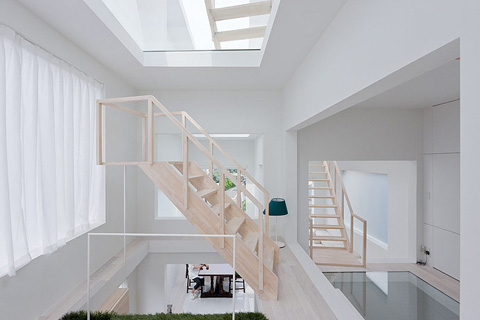
Are you ready for a magical trip inside an exquisite piece of contemporary architecture? In Tokyo, Japan there’s a four-story building full of unexpected spatial surprises: House H. Located in a very small site totally surrounded by multi-story residences, the challenge became crystal clear for both architect and client: merge privacy with the basic need for daylight and views over the tight exterior area. Continue reading



