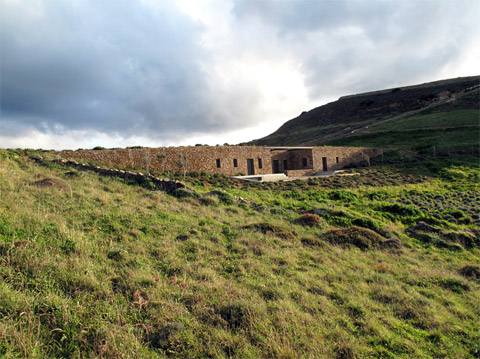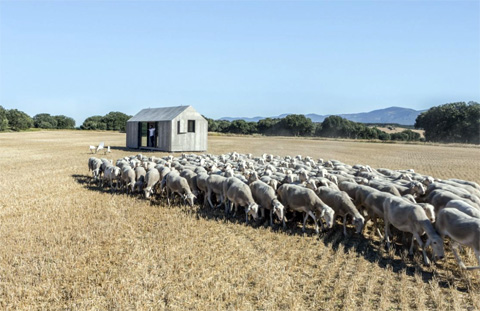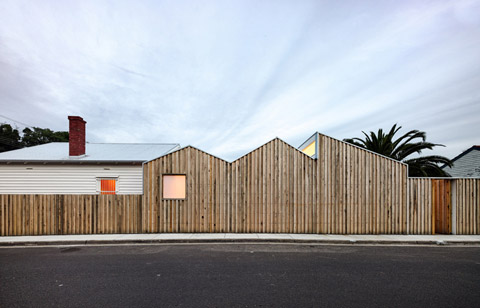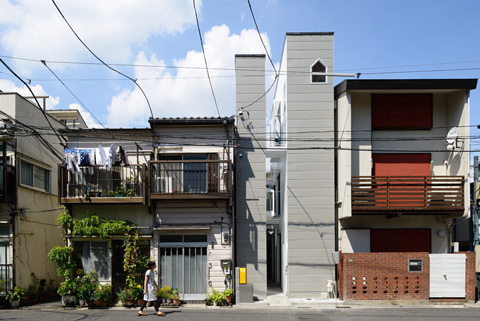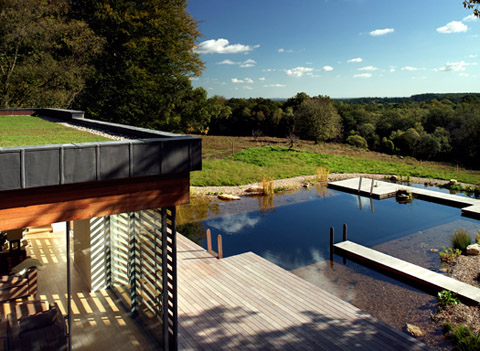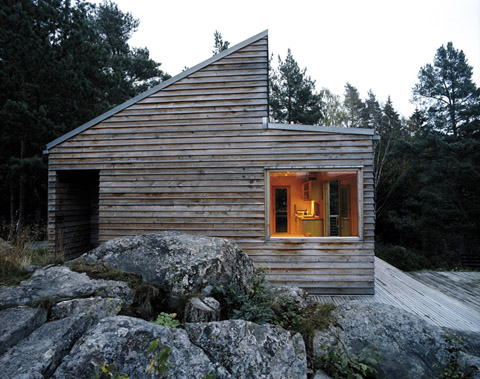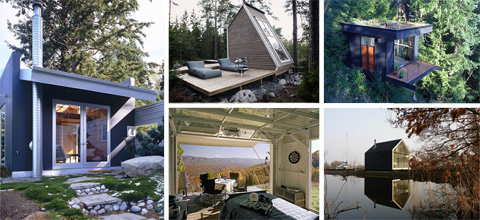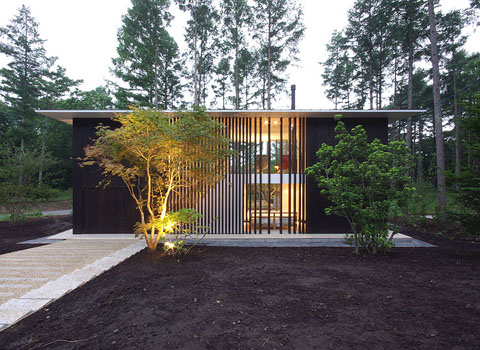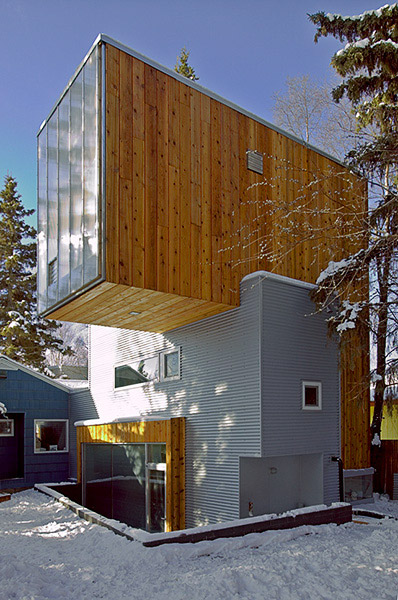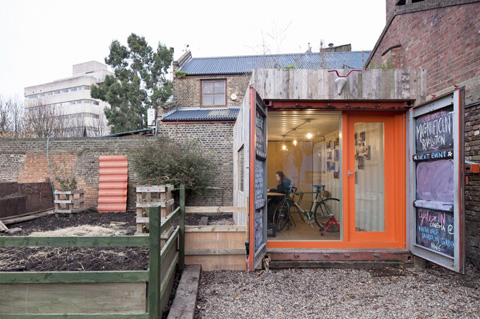
Recycled shipping containers can be a box full of surprises for architects. Located in Hackney City Farm, Magnificent HQ is the headquarters of a non-profit organization called Magnificent Revolution. Created from a converted shipping container, this multipurpose space serves as a studio for creativity and learning. The space demonstrates and teaches energy efficiency principles, beginning with its own example as a prototype. Continue reading



