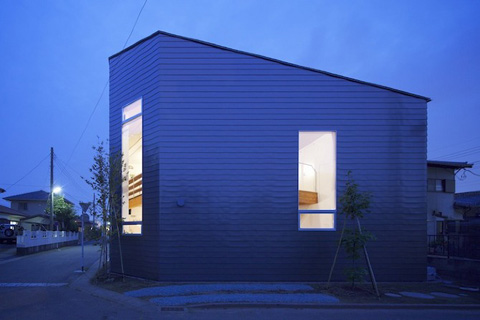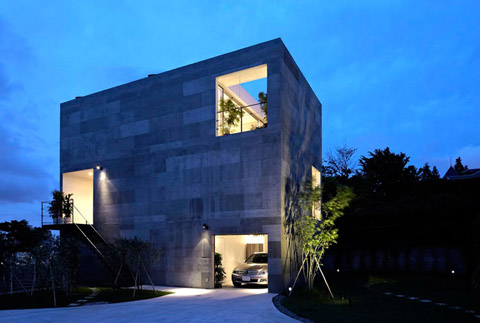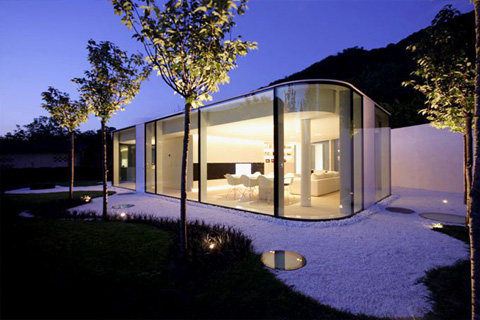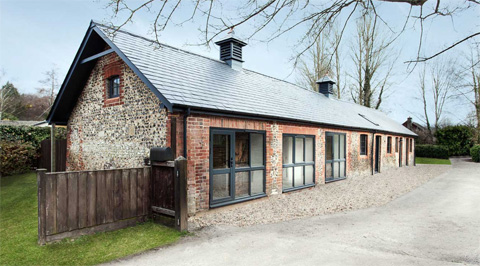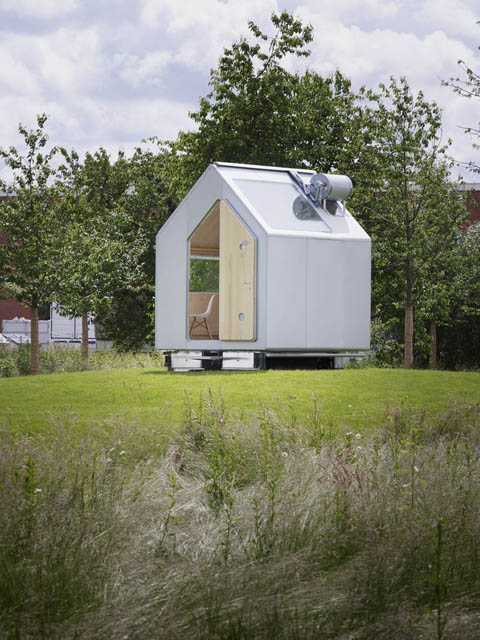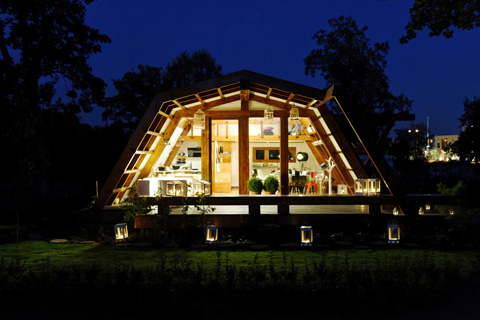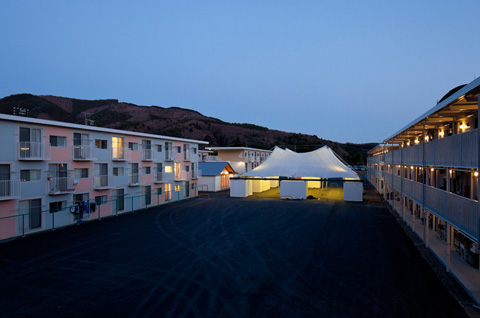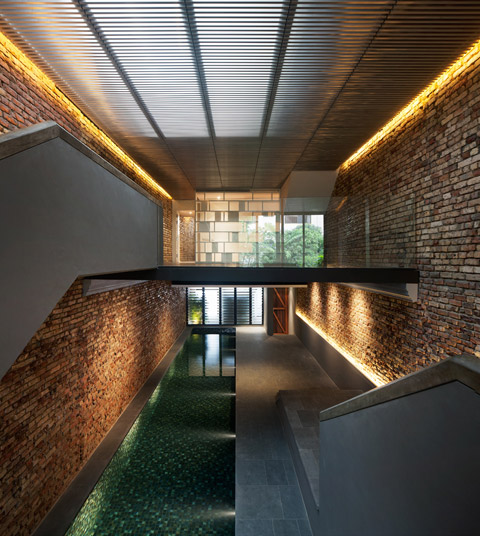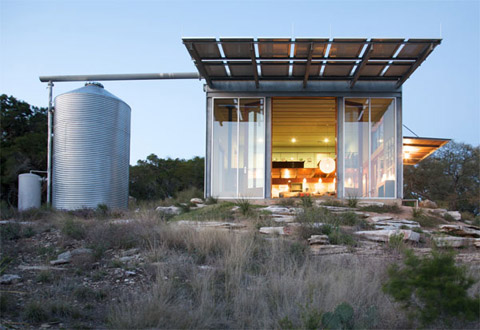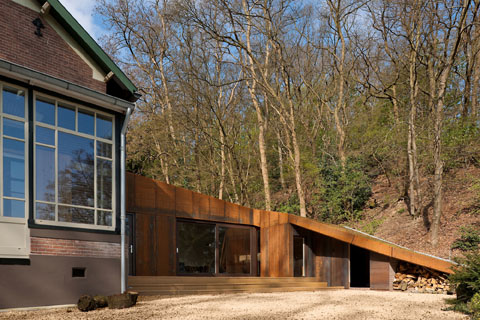
When architecture follows landscape, the result can only be excellent and unexceptionable. In Nijmegen, Netherlands there’s a house extension that respects the close relation between an ancient house and a hill. A single story addition with 49sqm establishes the missing umbilical connection involving these two distinct moments: landscape and architecture. Continue reading



