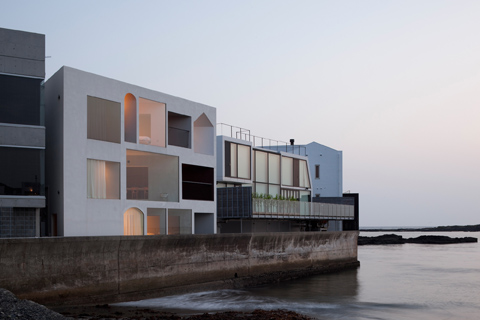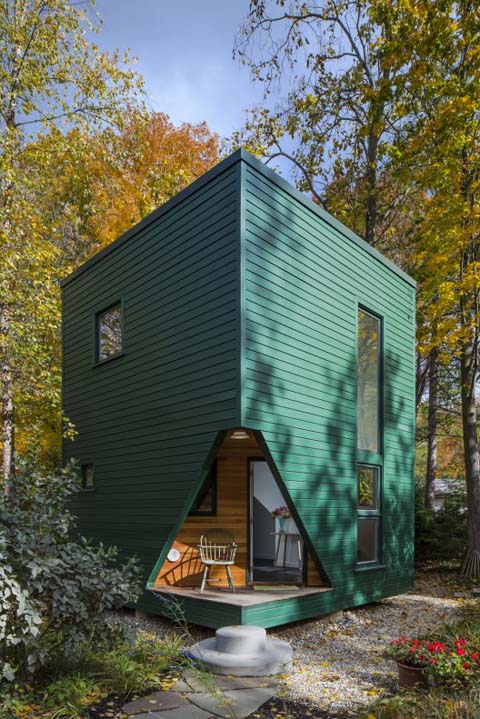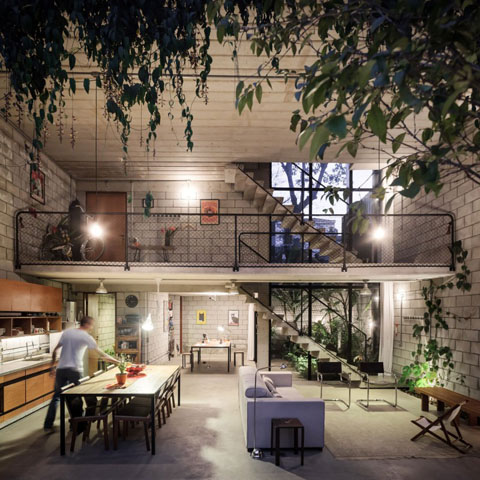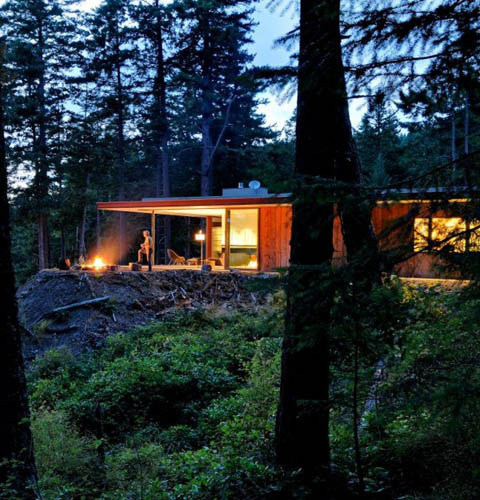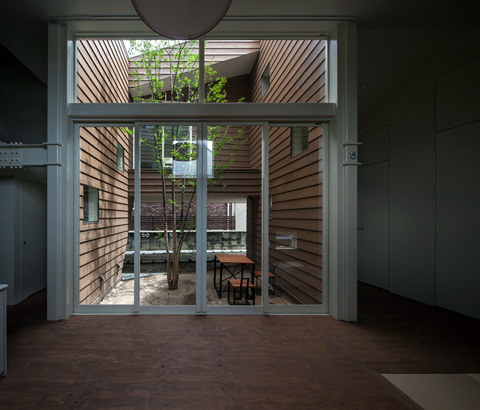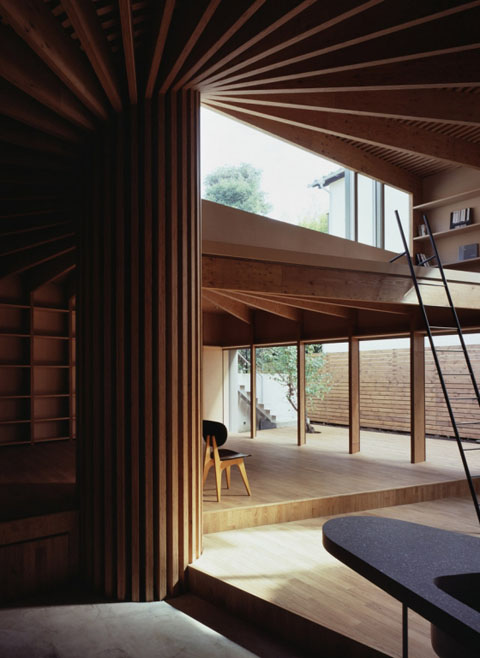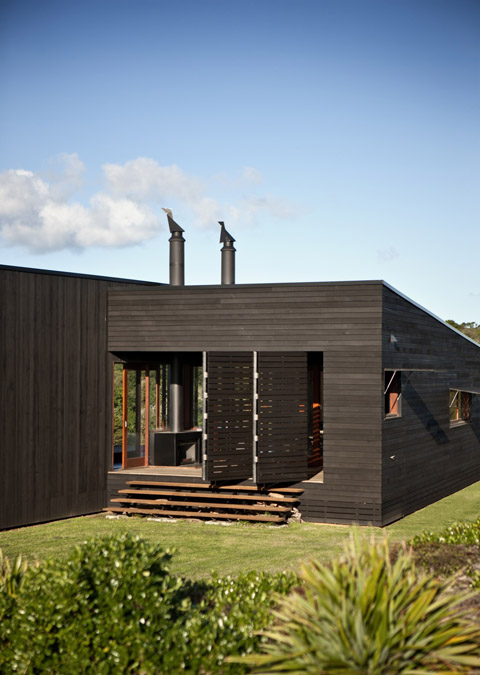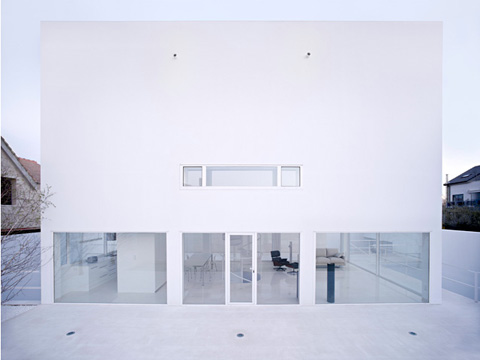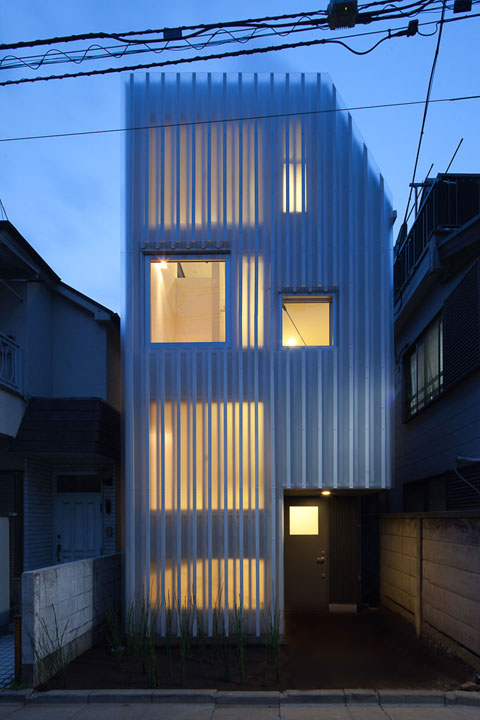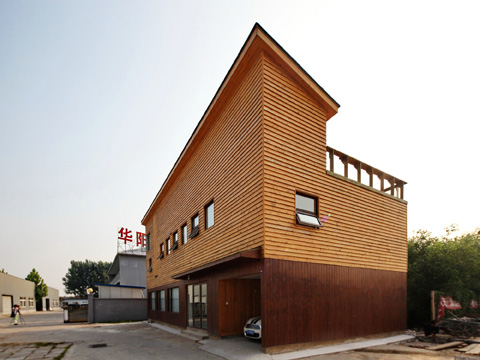
A modern approach to increasing the area and number of floors of an existing house is often related to light-frame construction. Usually, wood assumes the main role in this building technique based around vertical structural members, providing a firm frame to which interior and exterior wall coverings are strongly attached. A roof made of horizontal ceiling joists and sloping rafters covers the light-frame structure guaranteeing the necessary stability for this wooden skeleton. In Beijing, China there’s a good example of such a technique: W House – a single-story building made of brick walls and tile roof was totally renovated and expanded into a three-story building concealing a studio and a residential program. Continue reading



