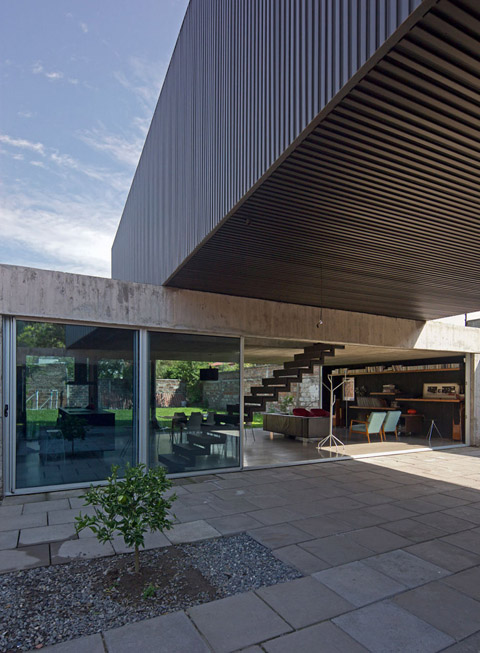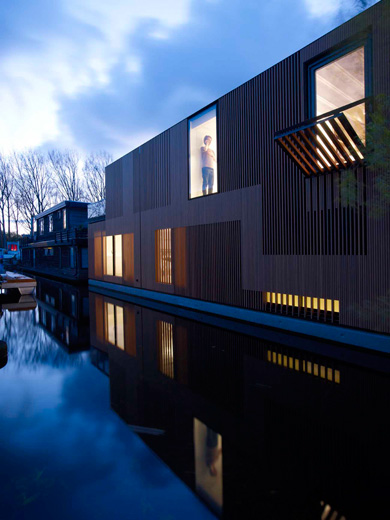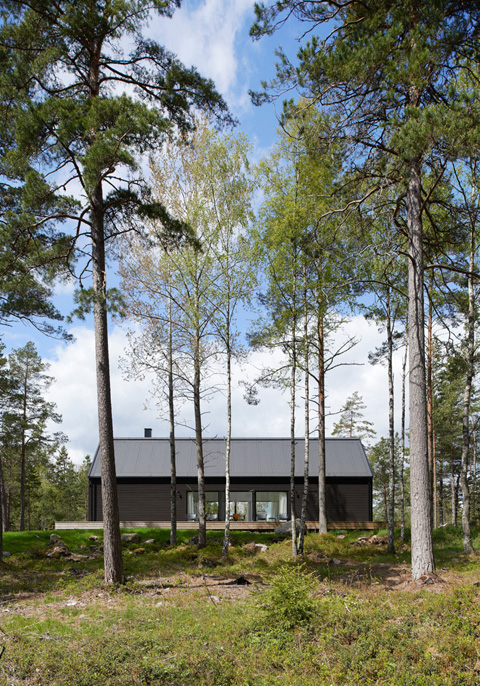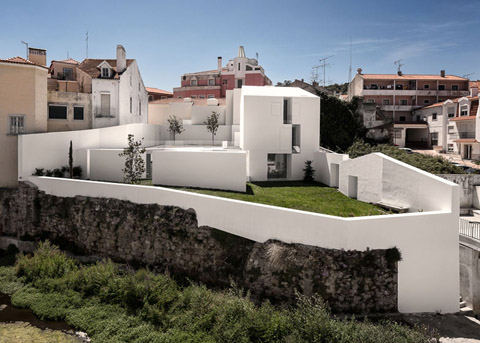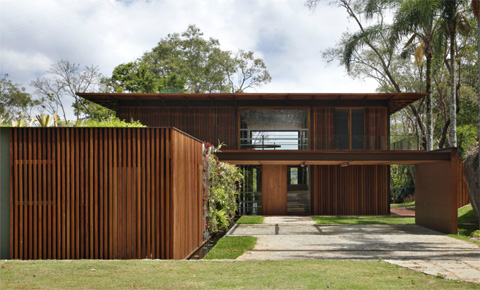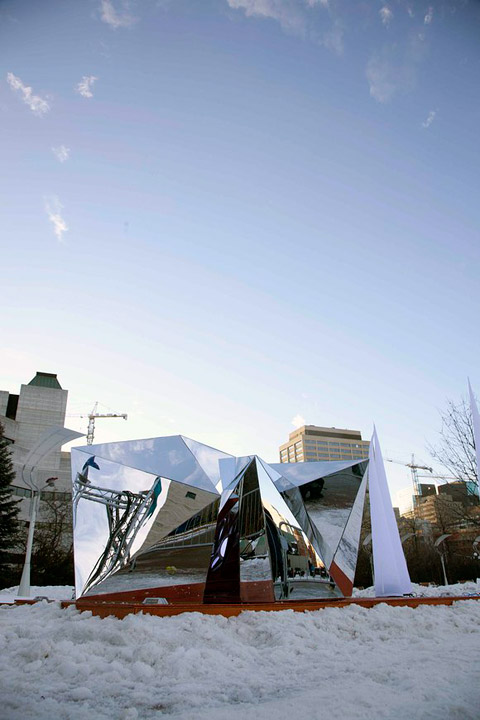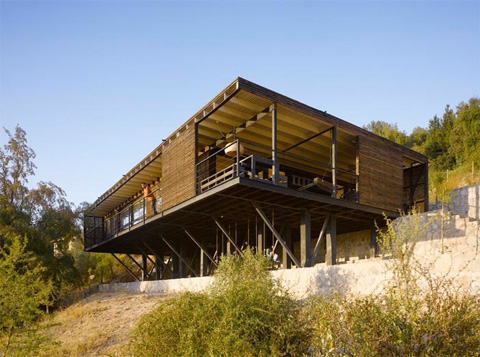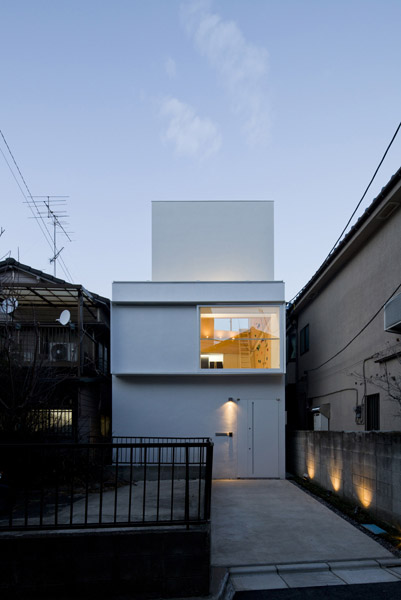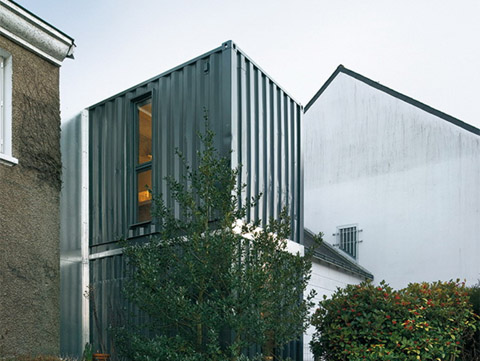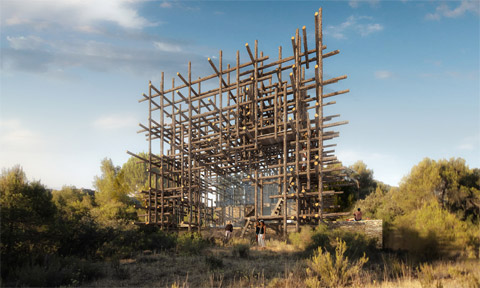
Living inside a geometric forest… An outstanding concept for a summerhouse positioned in the middle of nature. The concept is quite simple: a four-story latticework of untreated timber creates a dynamic composition of framed views, ventilation and circulation while setting up a rigid structure that sustains a domestic program. Its organic appearance resembles a bird’s nest… only a little more cubical and artificial. Instead of protecting small birds, this giant wooden structure shelters humans. Continue reading



