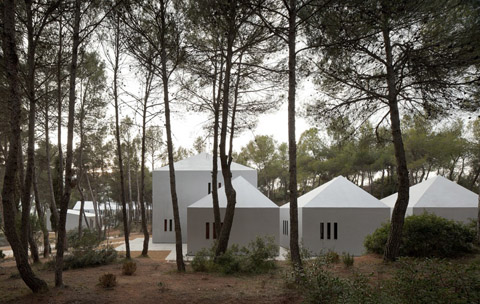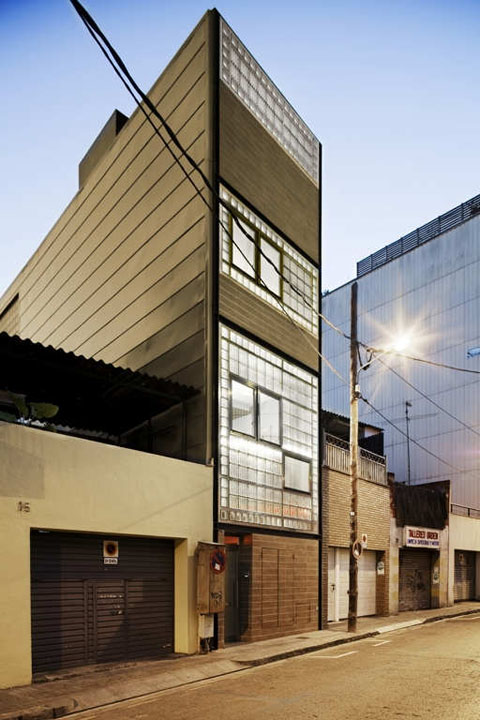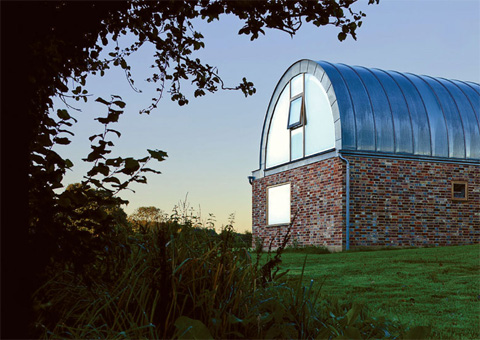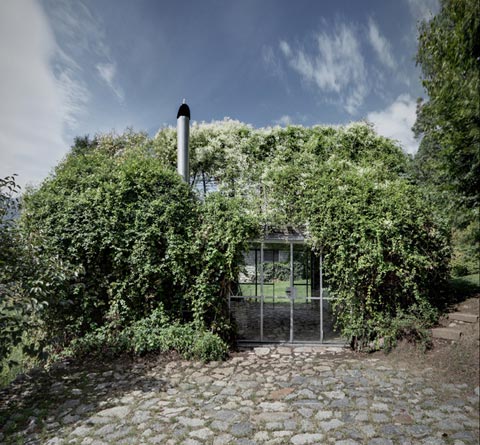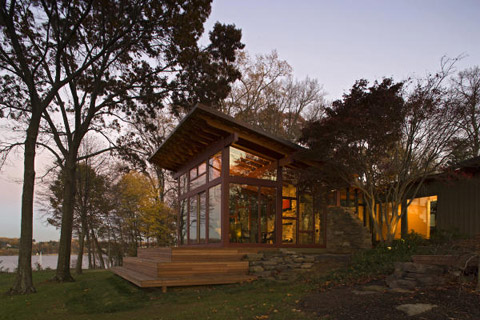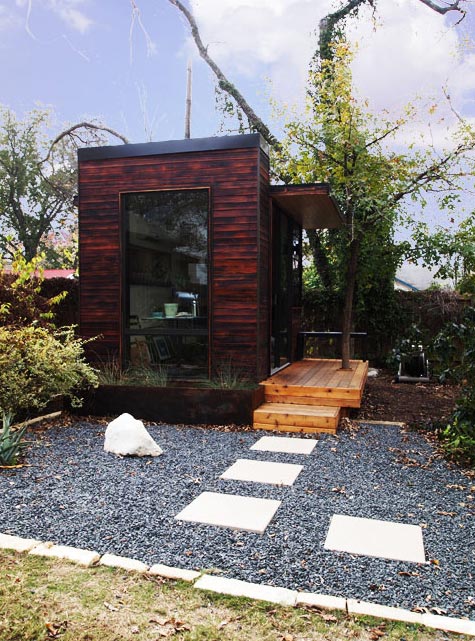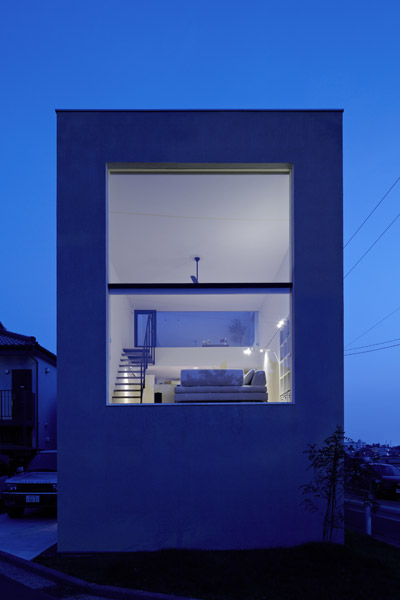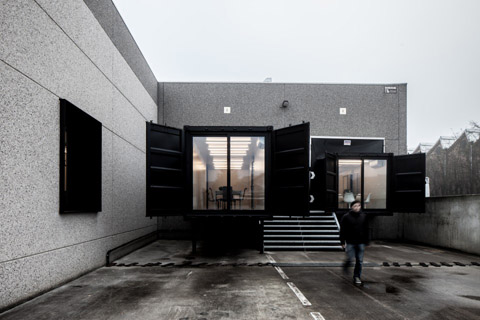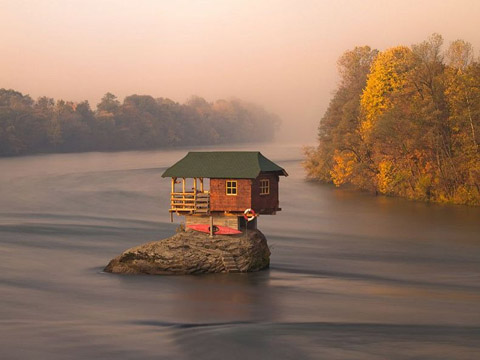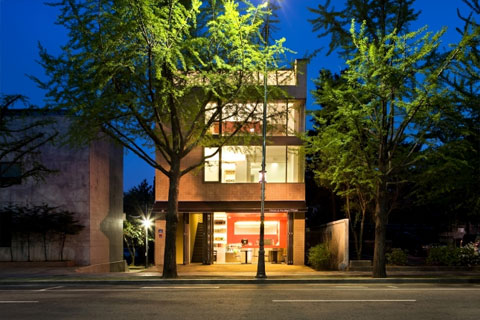
A brick is a block or a single unit of a ceramic material used in masonry construction. Usually bricks are stacked together or laid as brickwork using different kinds of mortar to hold it all together and create a permanent structure. They have been regarded as one of the longest lasting and strongest building materials used throughout history of architecture. In Seoul, South Korea West Village Building testifies this distinctive quality of permanence that seems to emanate from brick walls. Continue reading



