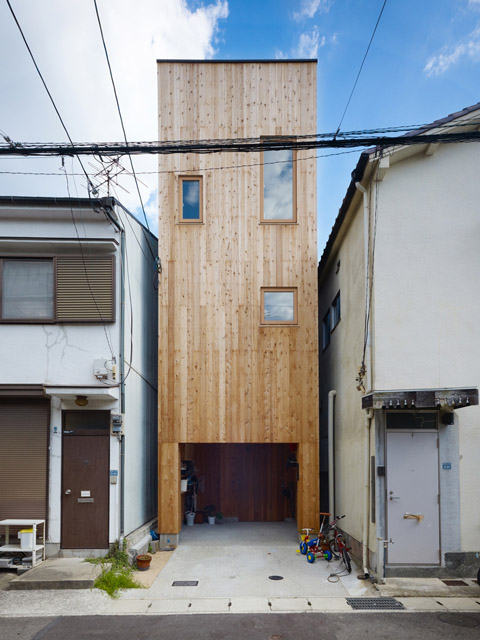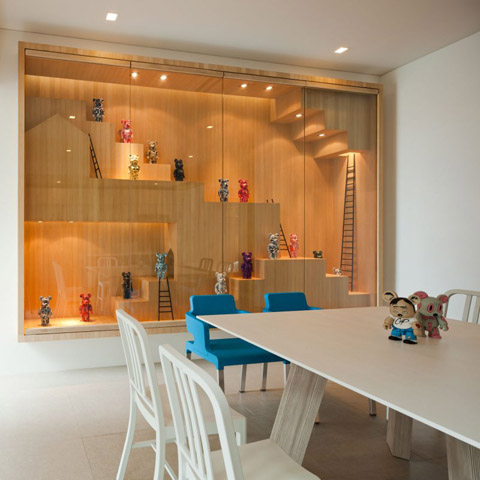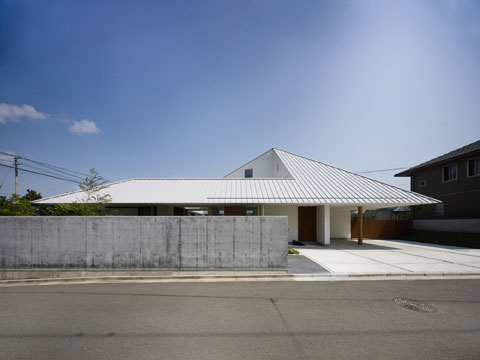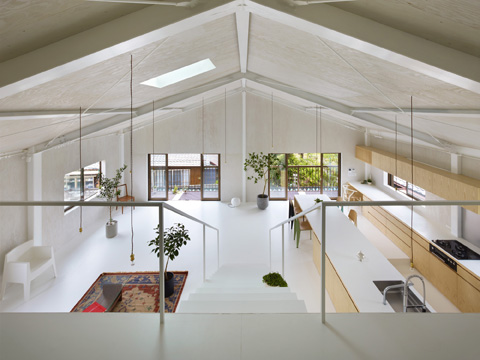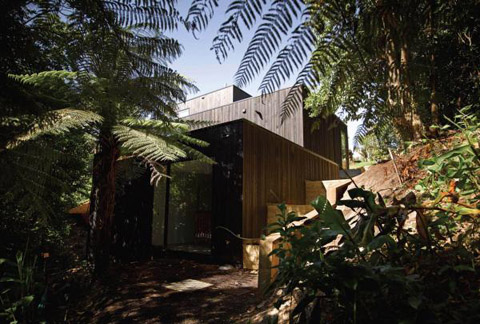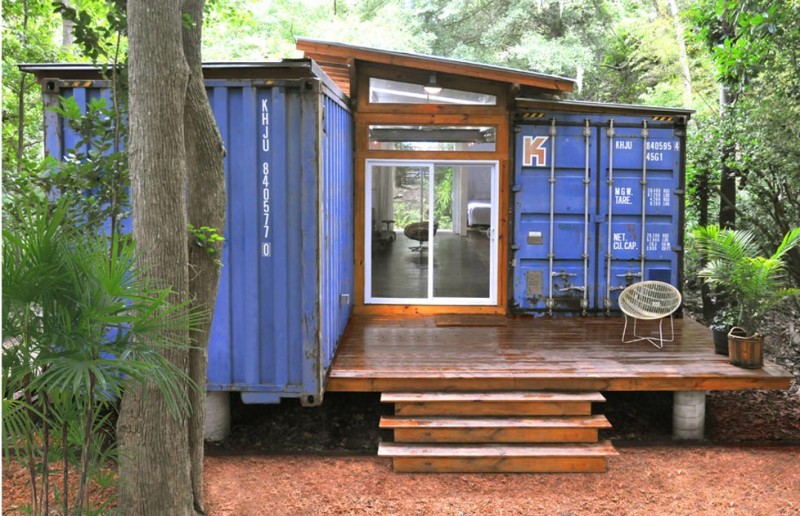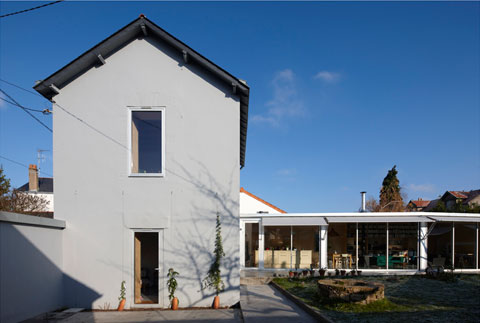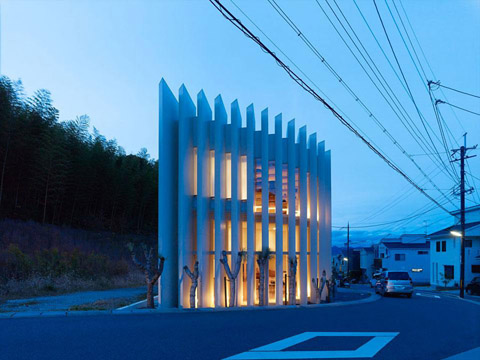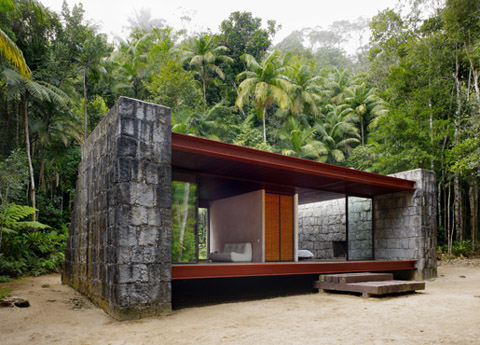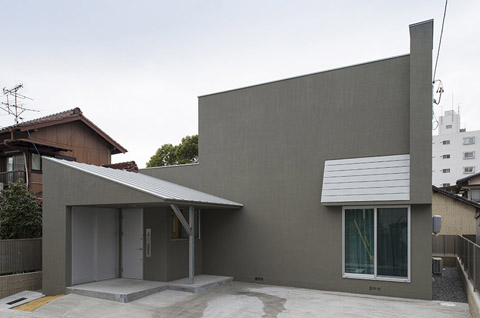
In Aichi, Japan there’s an enigmatic building called Small House. Apparently, this single-story volume conceals the required domestic program for a couple in their 50’s. A total floor area of 80sqm demonstrates the veracity behind the genesis of its name: Small House. Don´t be fooled by the scale and size of this contemporary residence for there’s a bunch of details that transform it into a real inhabitable diamond. Continue reading



