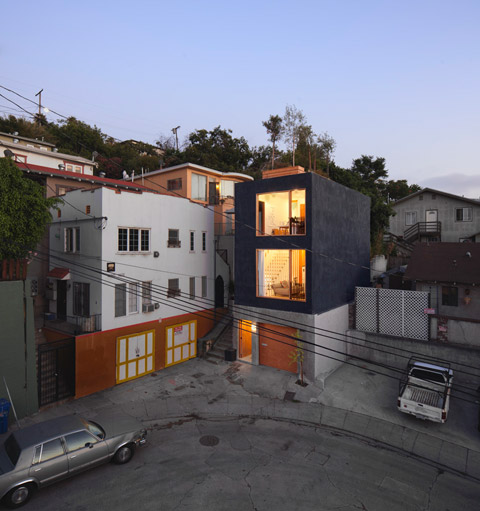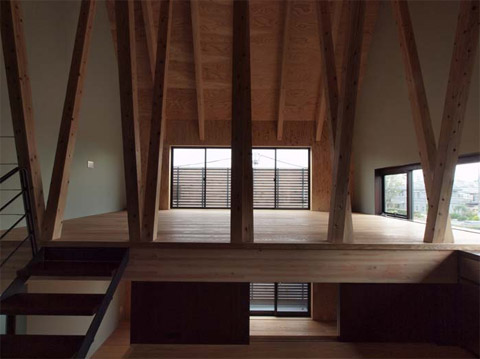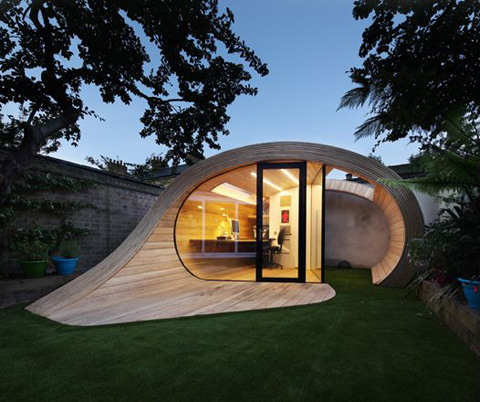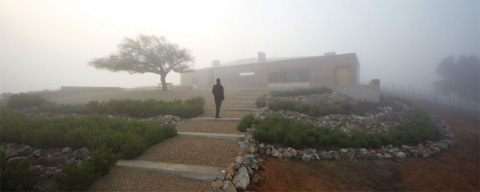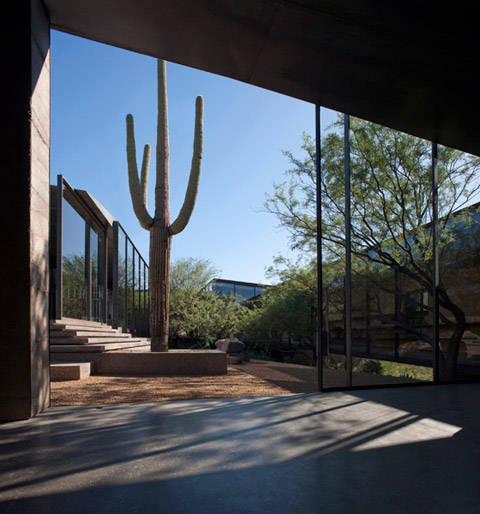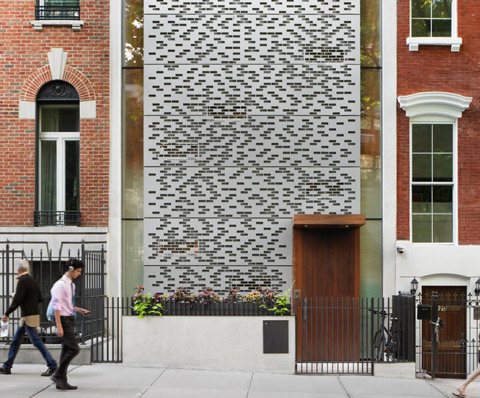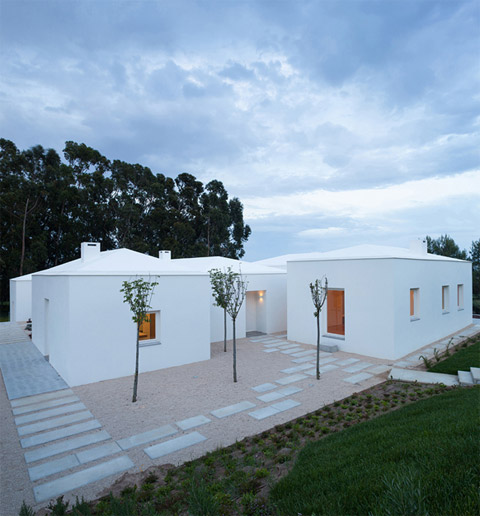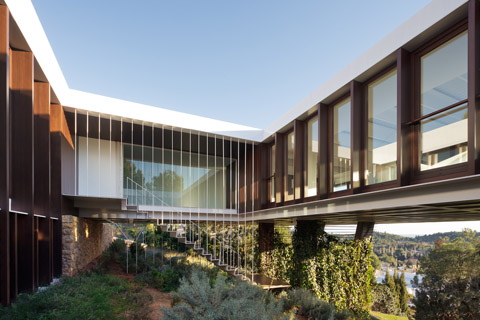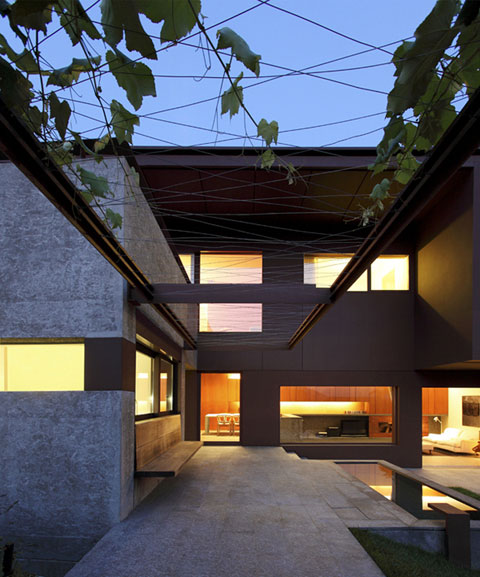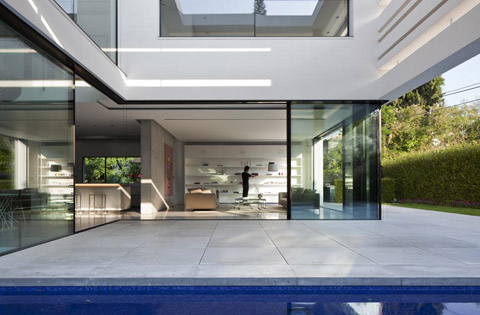
A white house full of horizontal stripes sets a new mood for the urban environment of Ramat Gan, Israel. A fresh approach to contemporary forms seems to be the guideline of this three-story building with a total floor area of 350sqm. Perimeter white walls announce the formal rule of Ramat Gan House 2 even before inhabitants enter the front gate… Continue reading



