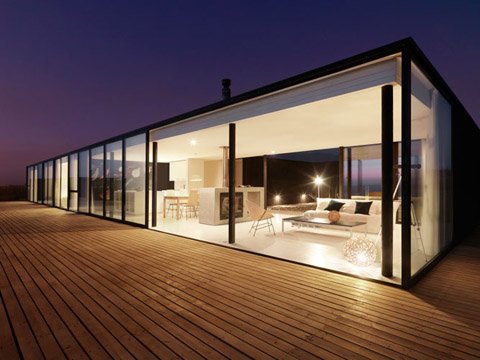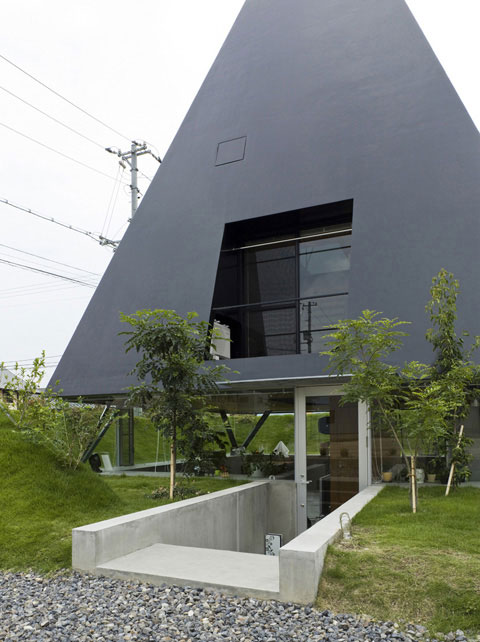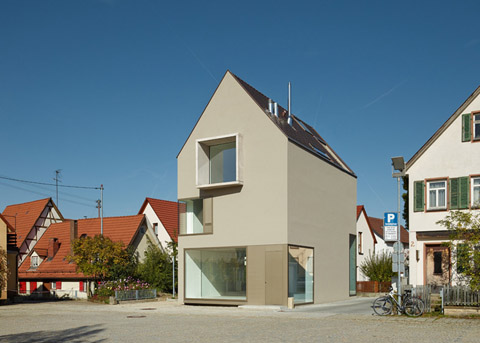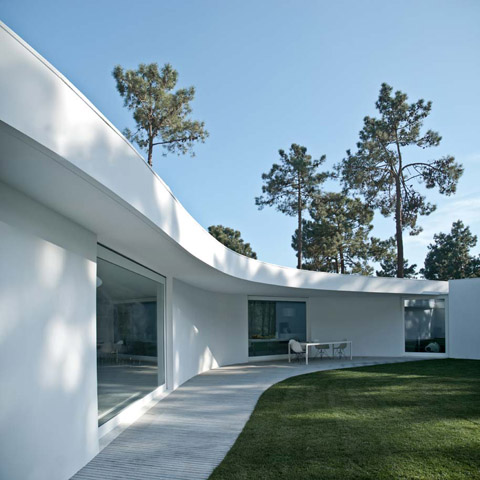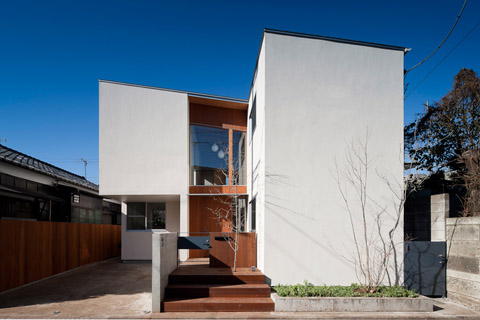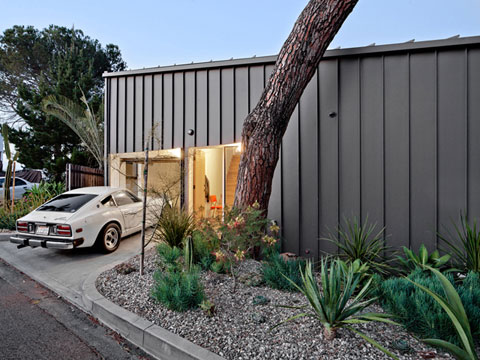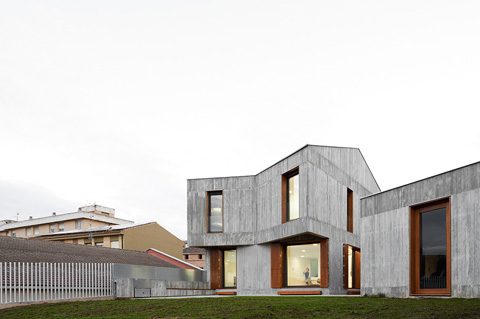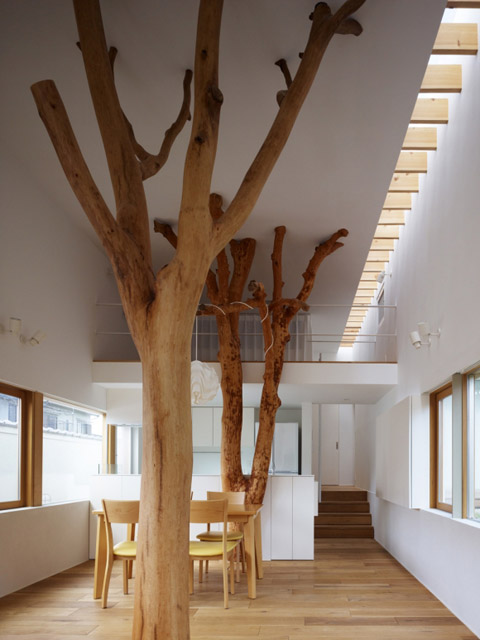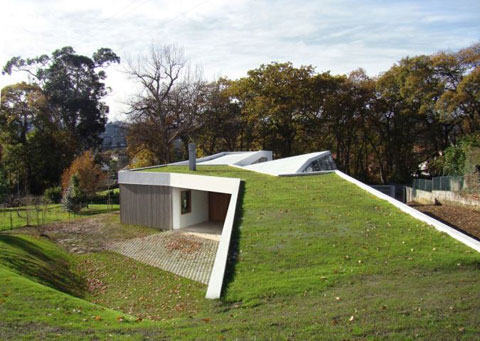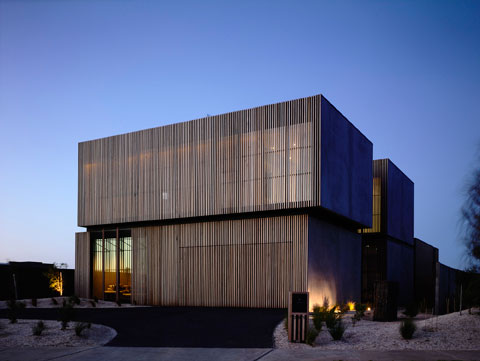
Torquay is a township in Victoria, Australia – as it is famous for its surf beaches, it becomes quite clear that we are talking about one of the most perfect spots in the world to have a beach house… Torquay House reflects this outstanding environment for both surf and beach lovers. Continue reading



