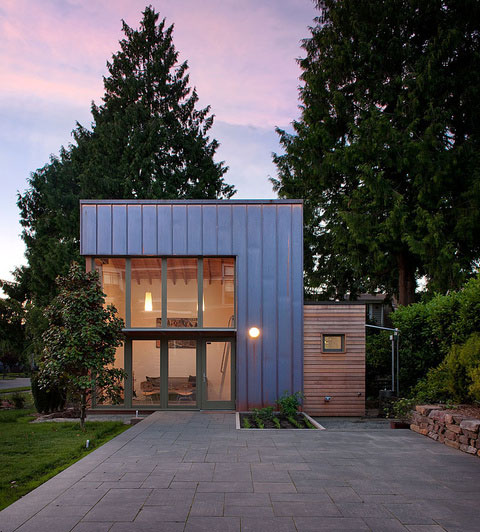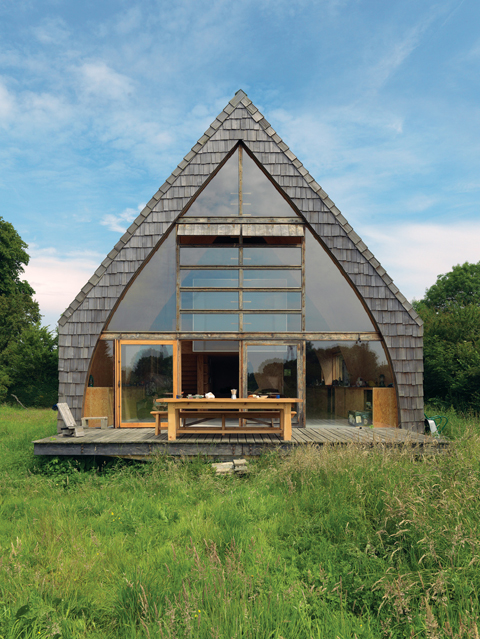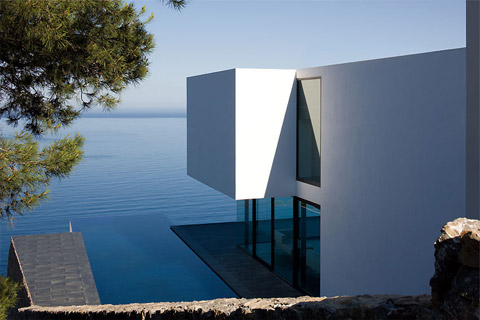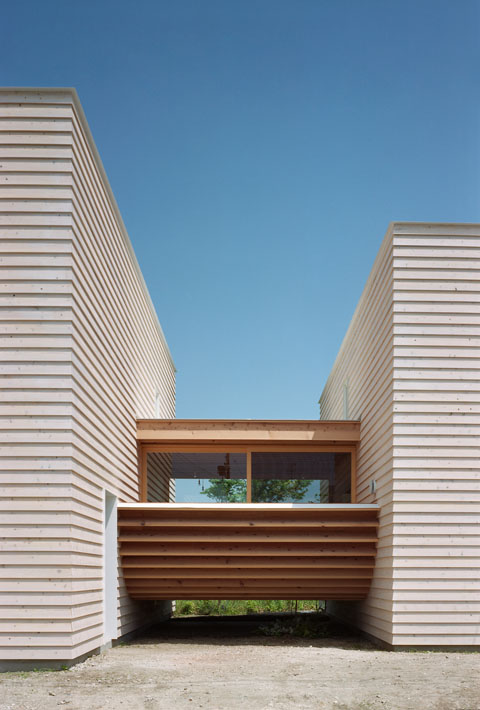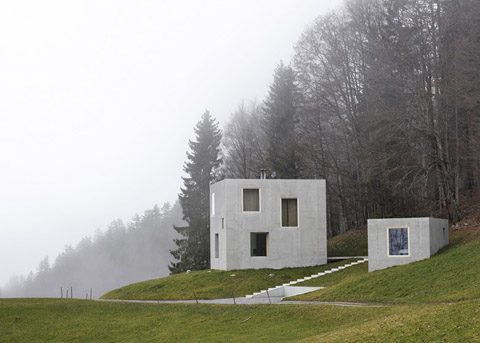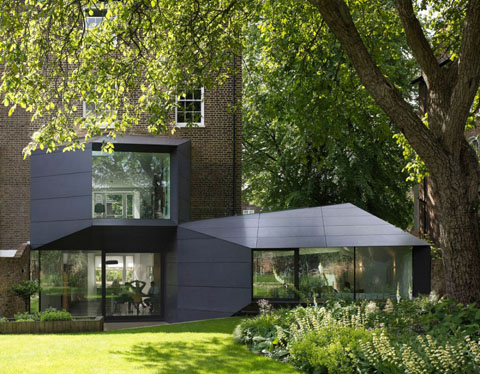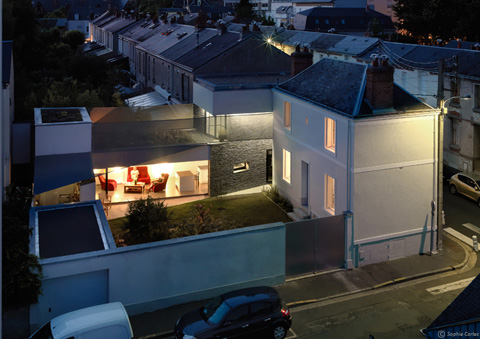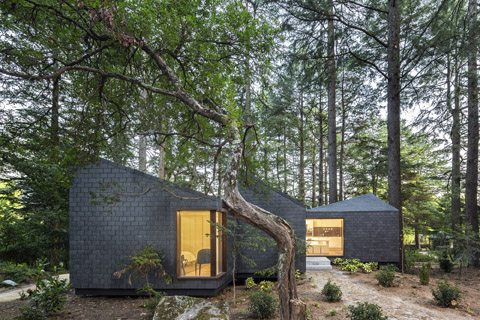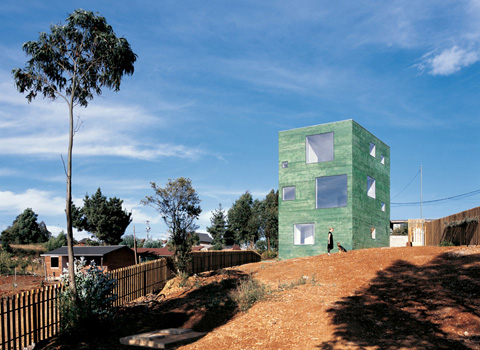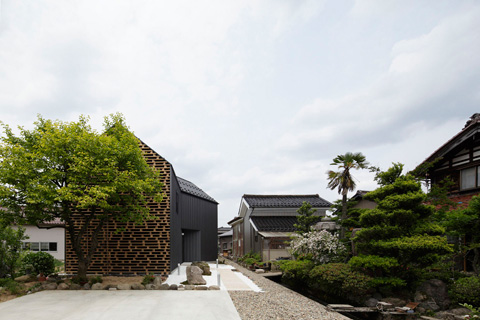
Do you know what Kura means to Japanese architecture? Kura is a traditional Japanese storehouse. Its typology commonly corresponds to durable buildings built from timber, stone or clay used to safely store valuable commodities. House M works as a modern interpretation of such an ancient building tradition, placed in Ishikawa in a tiny gap between the national road and the city limits. Continue reading



