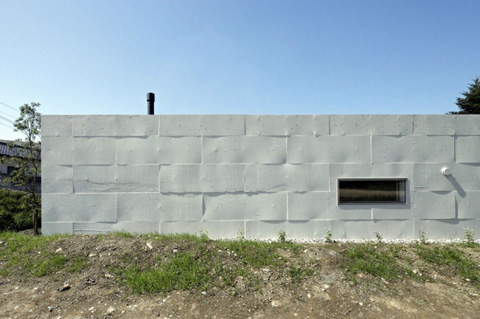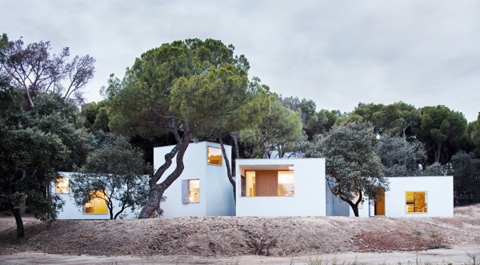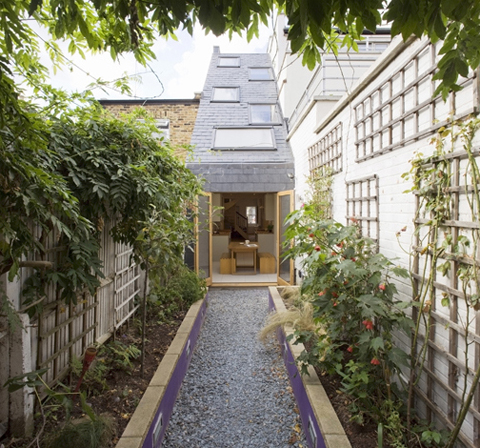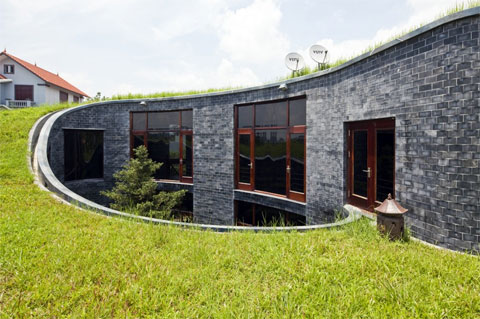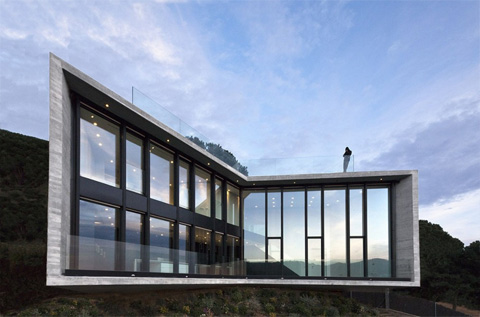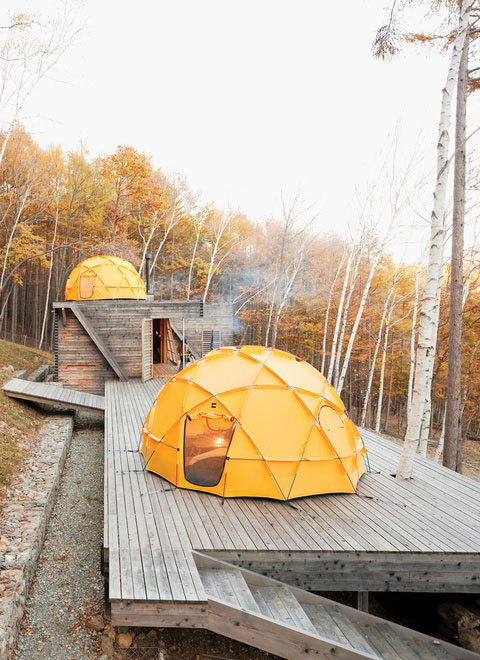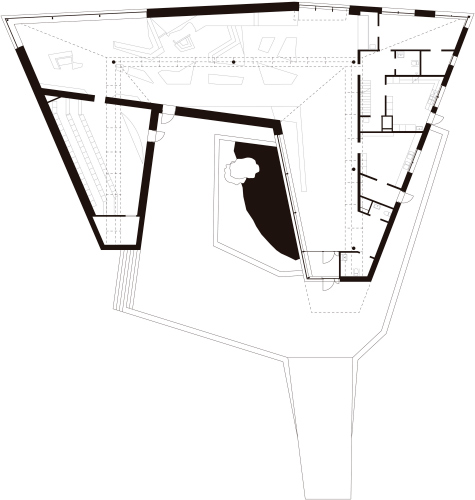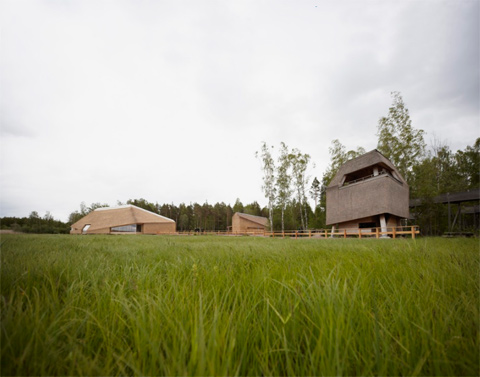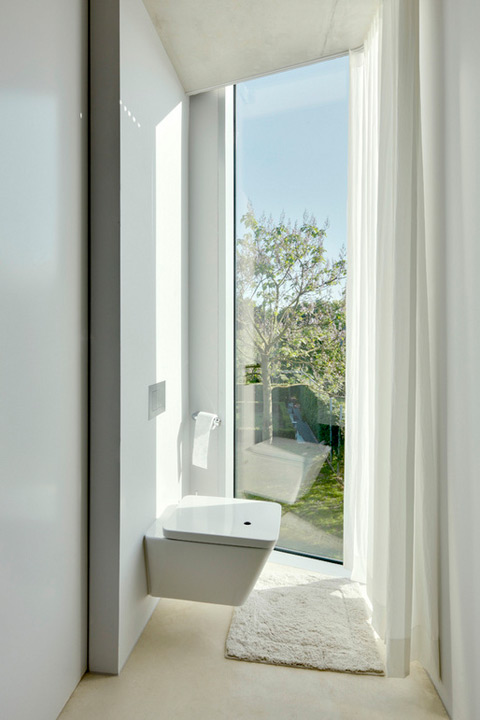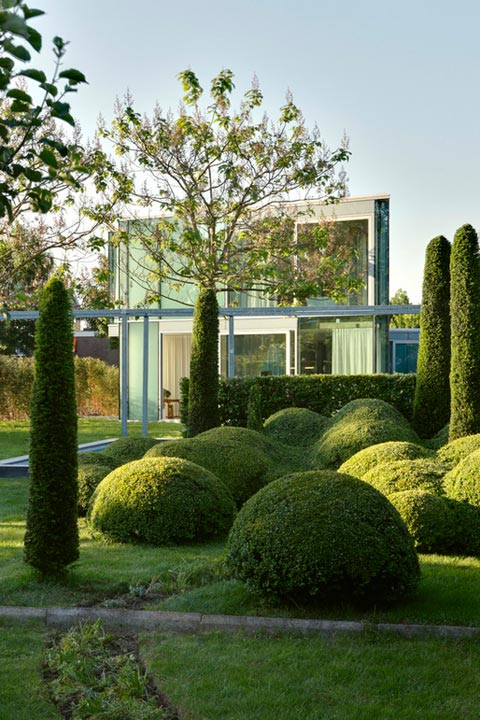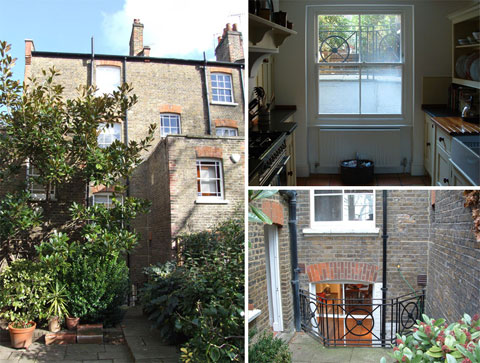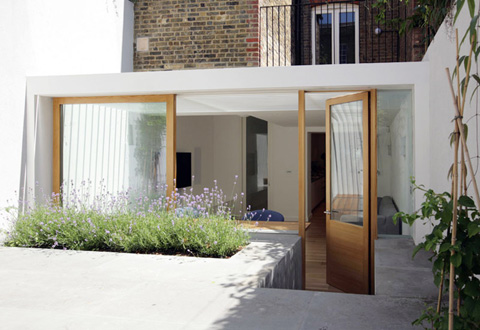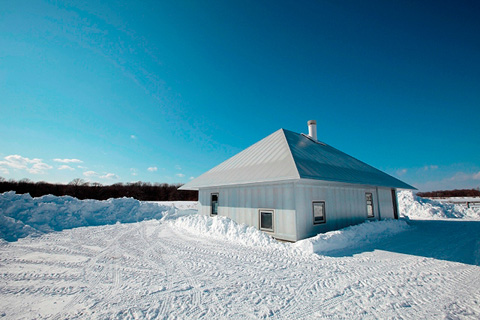
Cold climates and a fireplace… There’s a very special experimental house in Hokkaido, Japan conceived to test the limits of domestic architecture in extreme cold conditions. Meme Meadows is a single story translucent cabin with 79sqm of constructed area developed from a traditional example of the indigenous Ainu, whose buildings were clad with bamboo grass in order to hold in the heat of a central fireplace that was never allowed to burn out. A contemporary approach turns an ancient concept into a modern residence capable of resisting the most defying context: snow, ice and negative temperatures. Let’s unravel the mystery behind this particular experimental house. Continue reading



