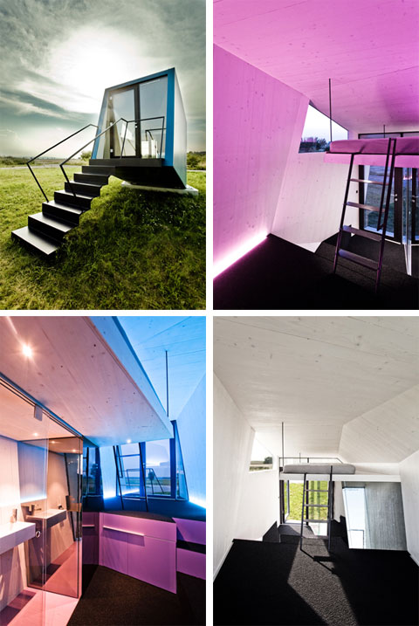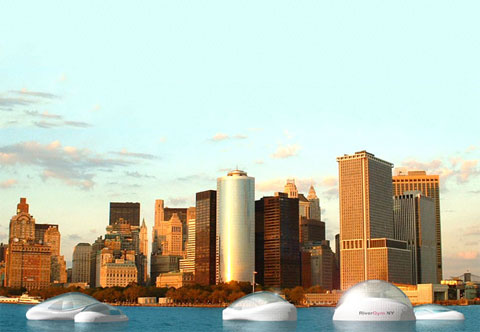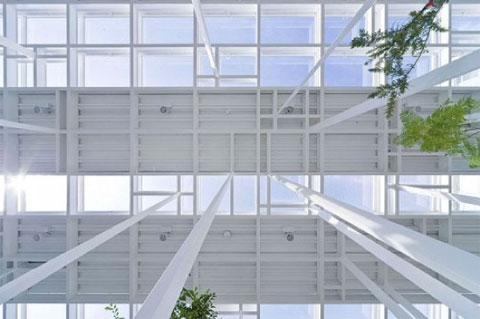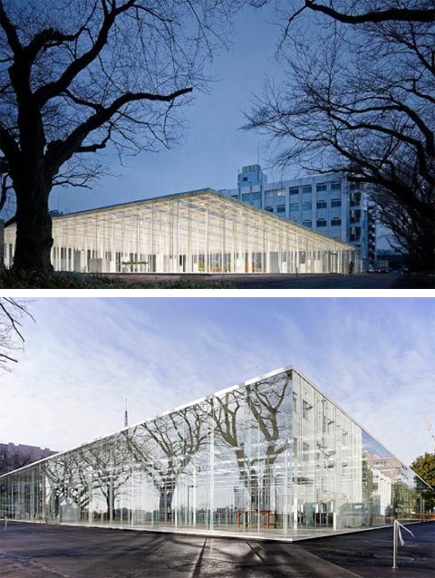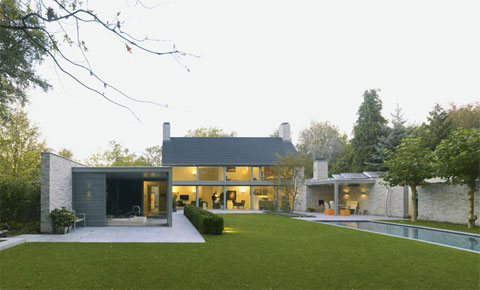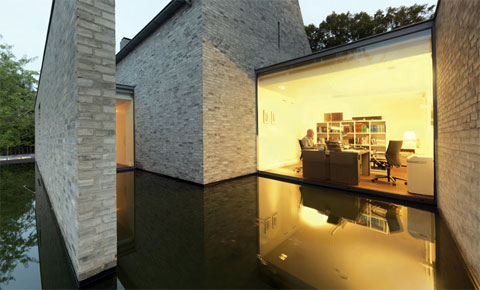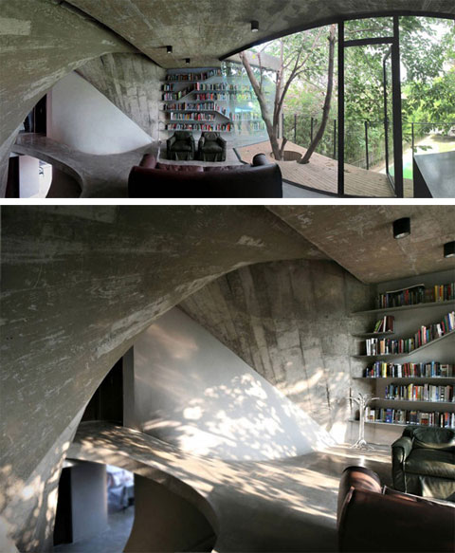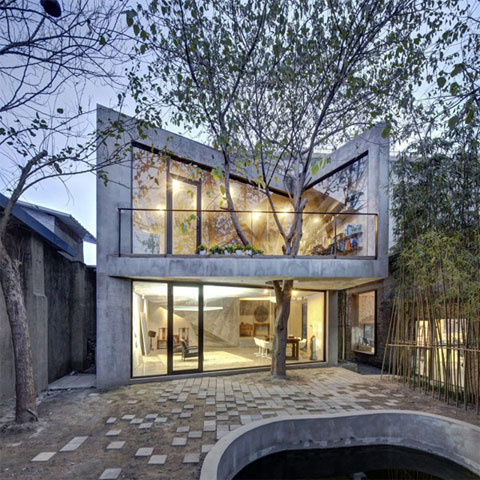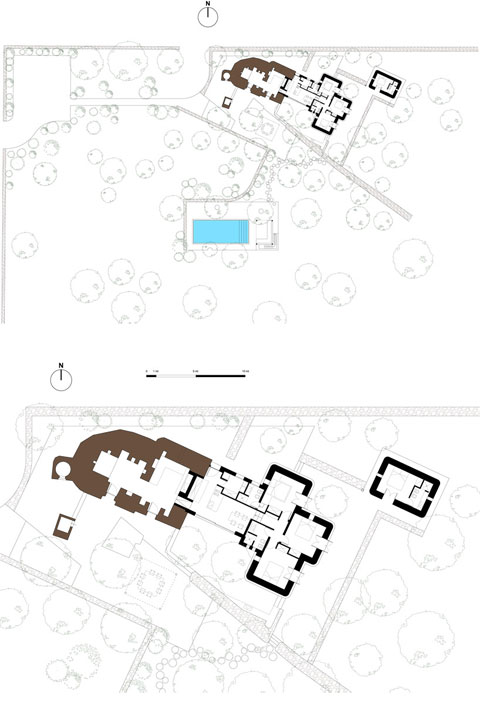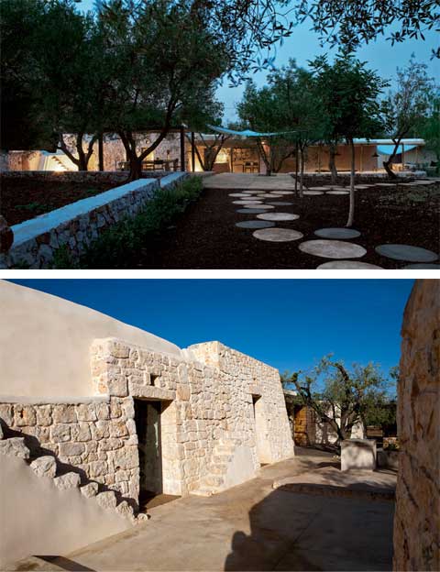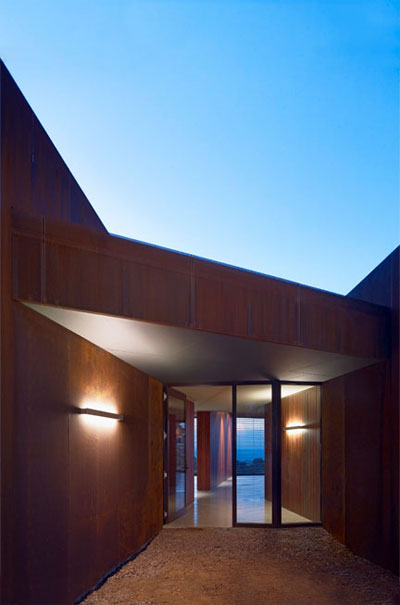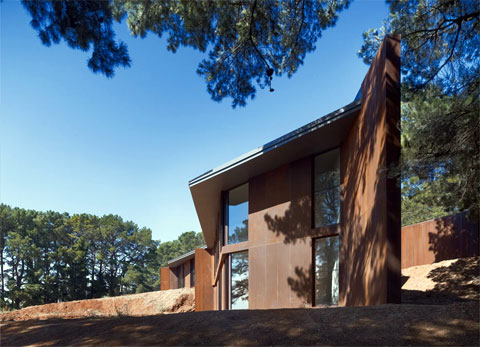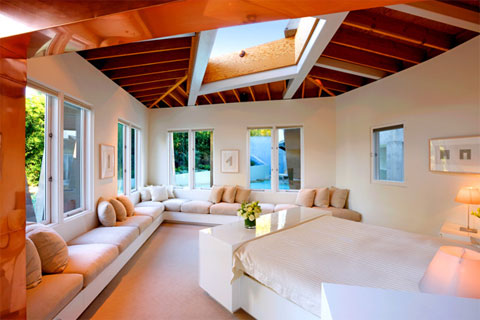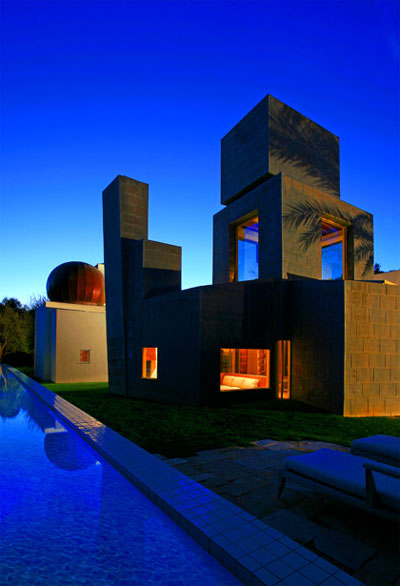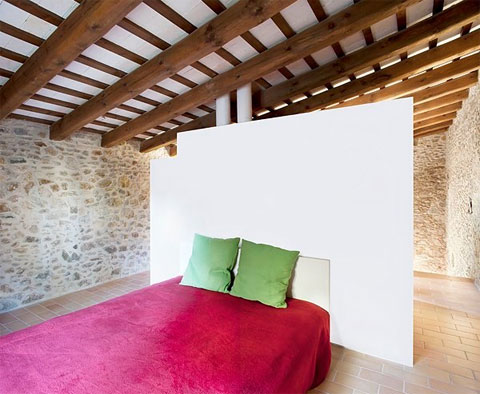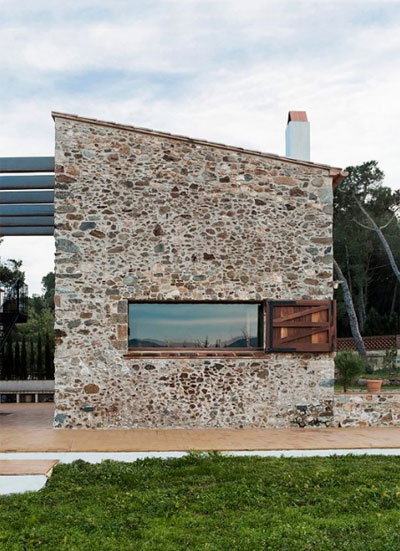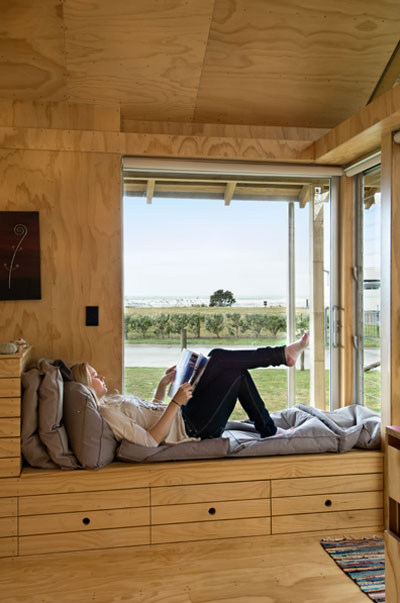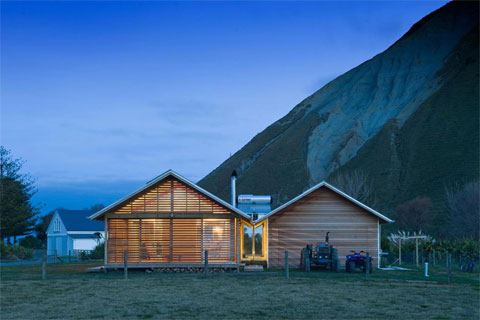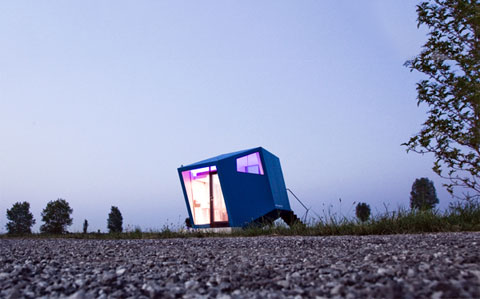
In Styria, Austria, a new concept of modular housing was born, aimed for a special purpose: tourism! The Hypercubus testifies the capacity of architecture to respond to various needs and possibilities. This tiny housing unit uses existing resources in its composition, and thanks to its mobile construction, the Hypercubus can be easily transported to any kind of location offering flexibility and freedom of use! However, what really blew my mind as I first saw this tiny building was its volume and shape… A twisted cube seems to be defying gravity with its strange sloped position. Continue reading

