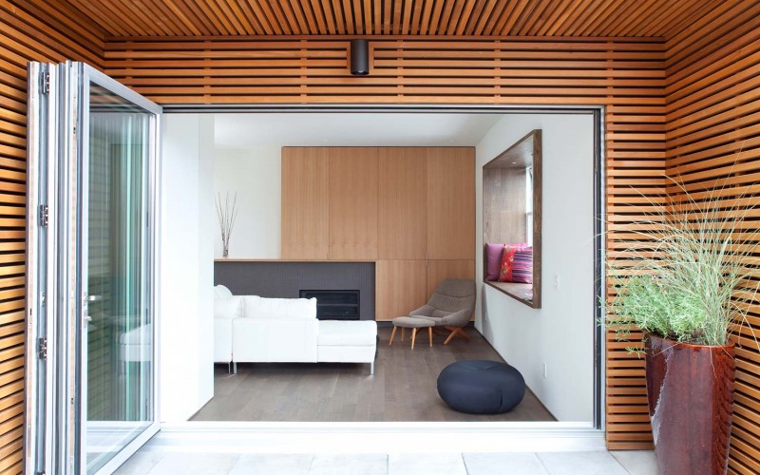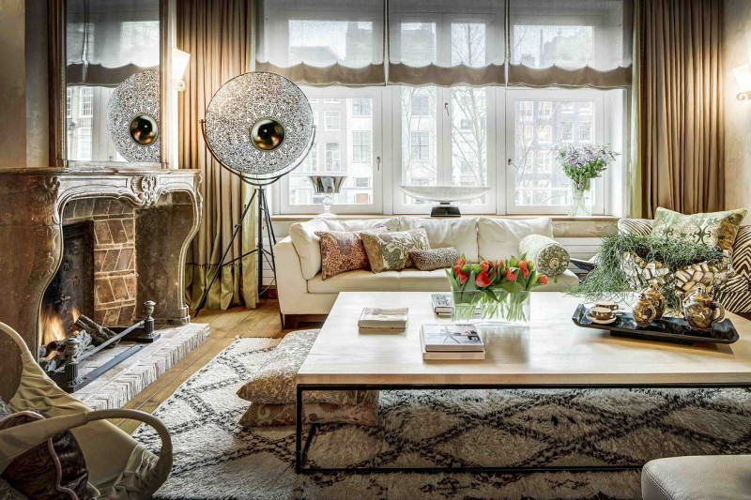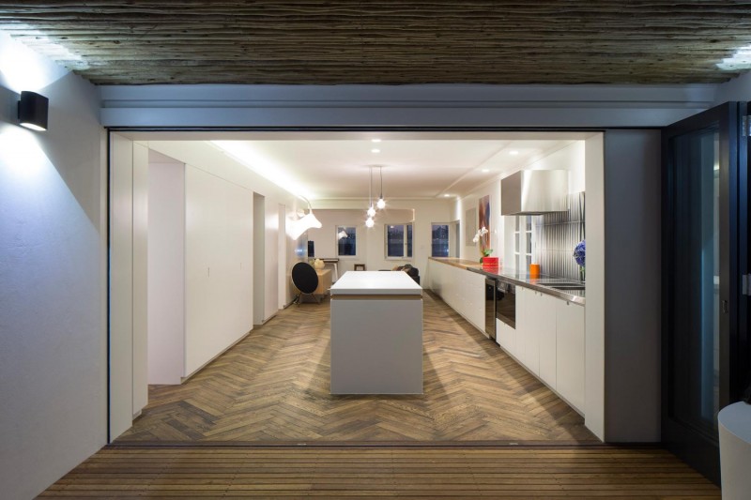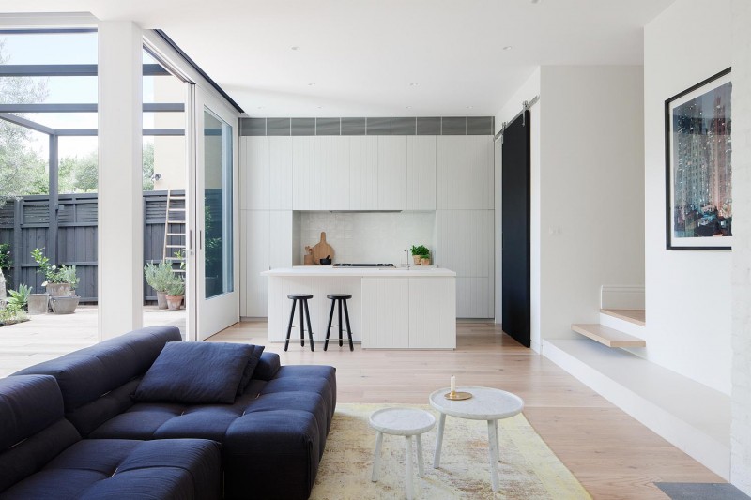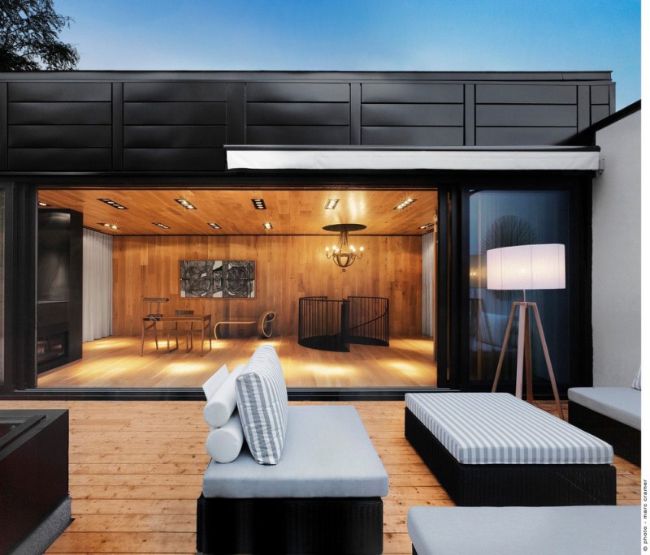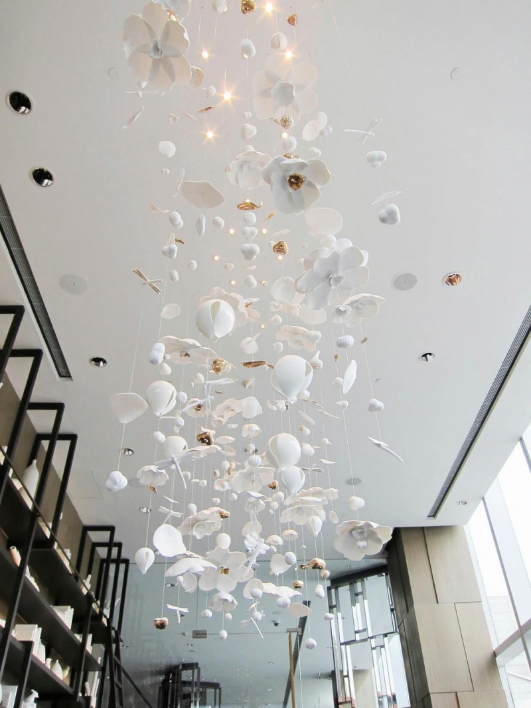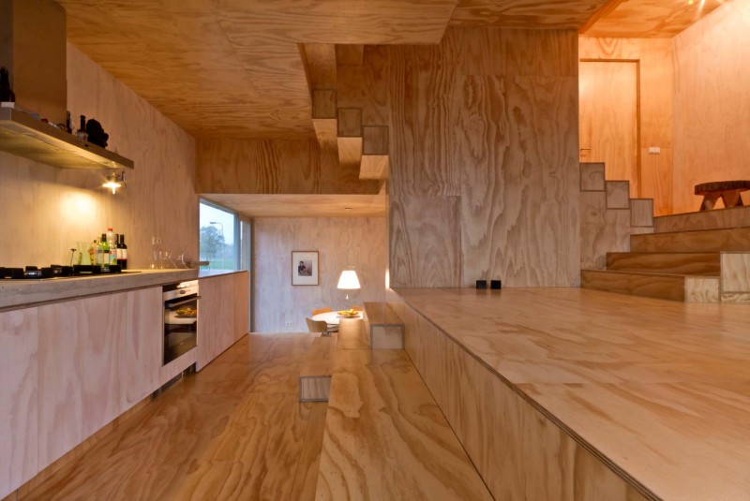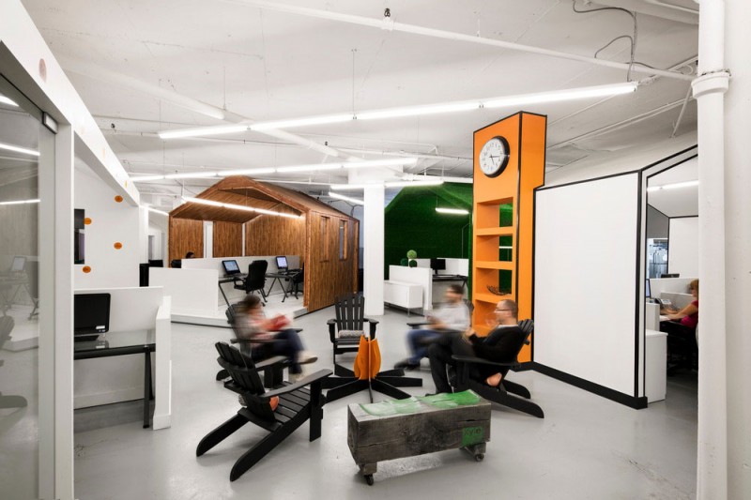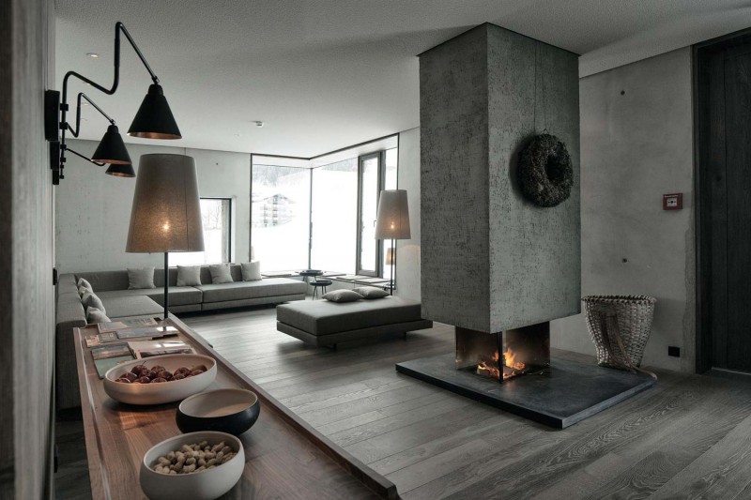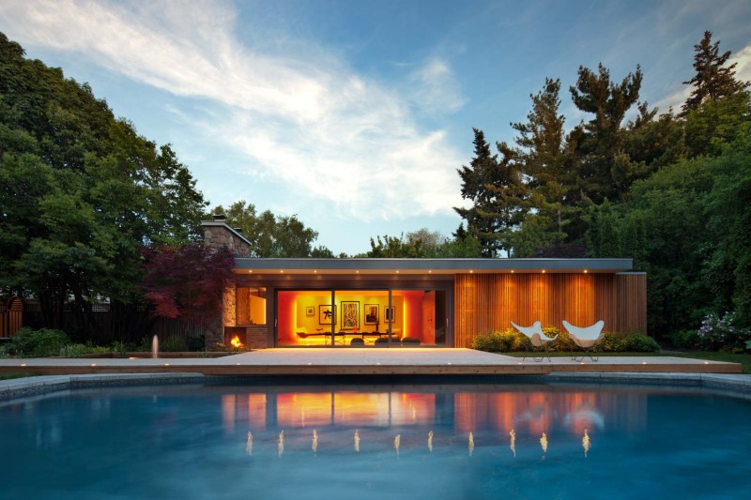In a historic district of Vancouver, two apartments were spliced together to create a home to accommodate a growing family. By purchasing the adjacent apartment, the couple expanded their living area and also purchased restrictions in regard to plumbing, mechanical, and window locations. Once again, challenges create amazing opportunities, just like in this beautiful project by Splyce Design. Continue reading

