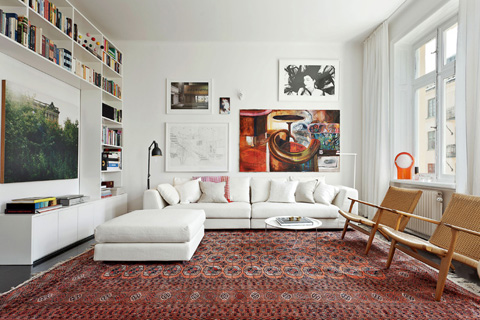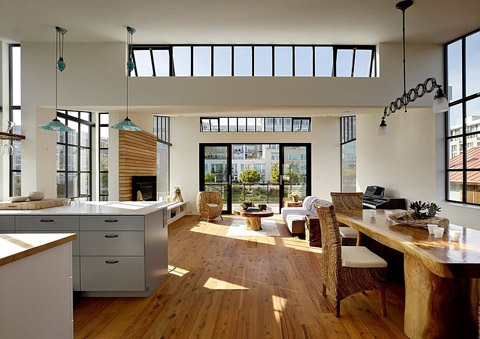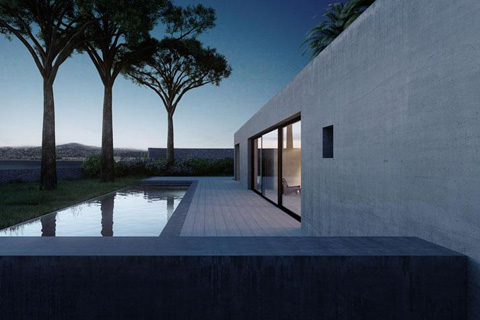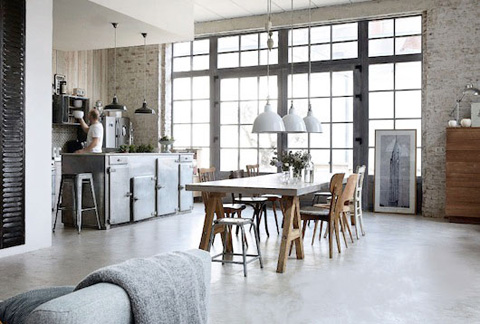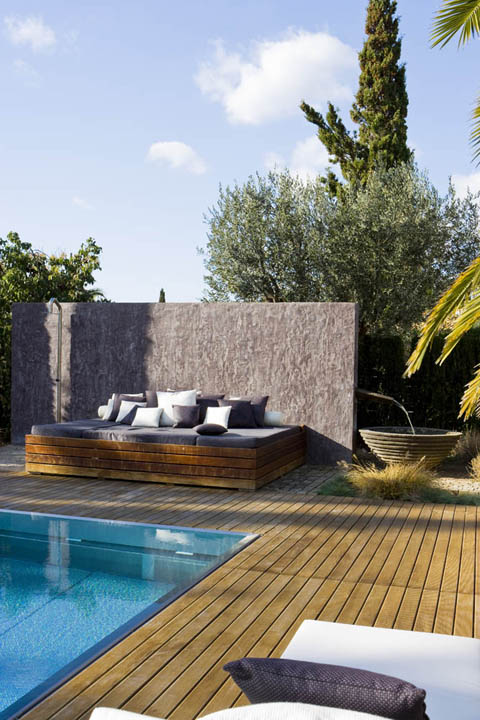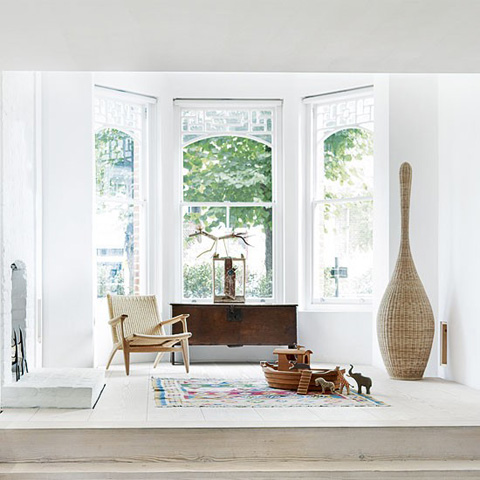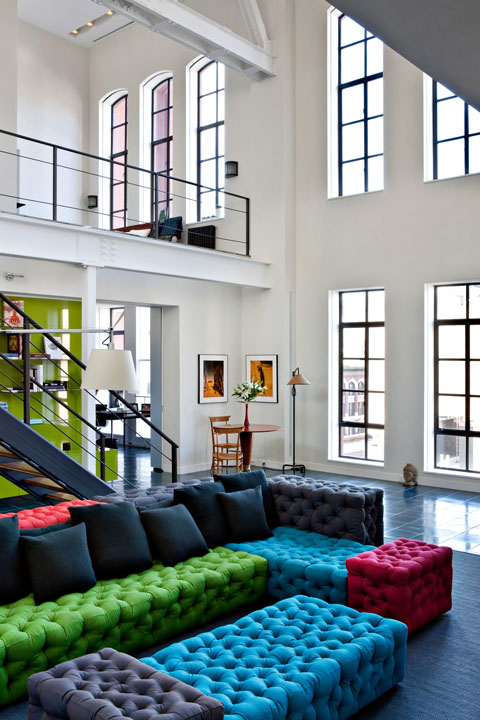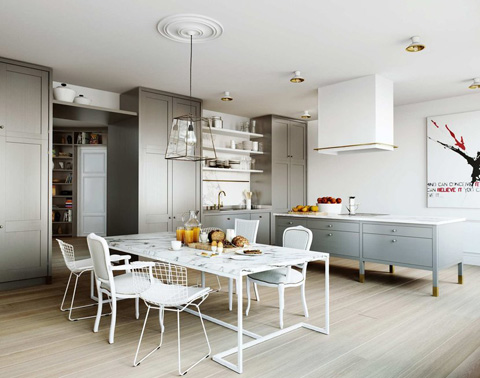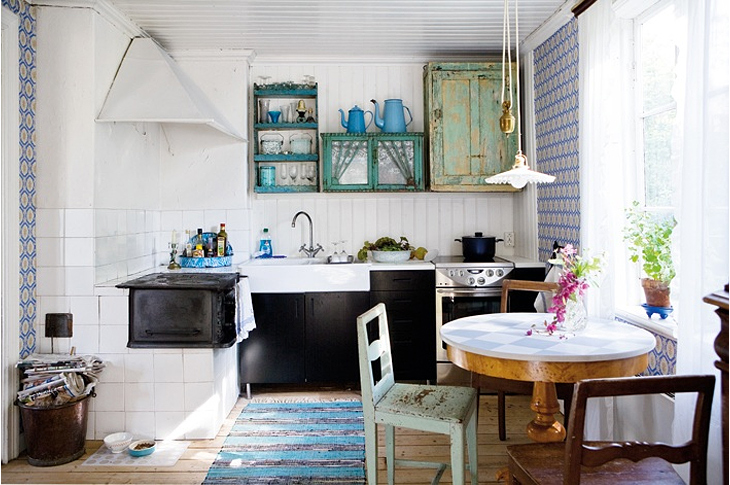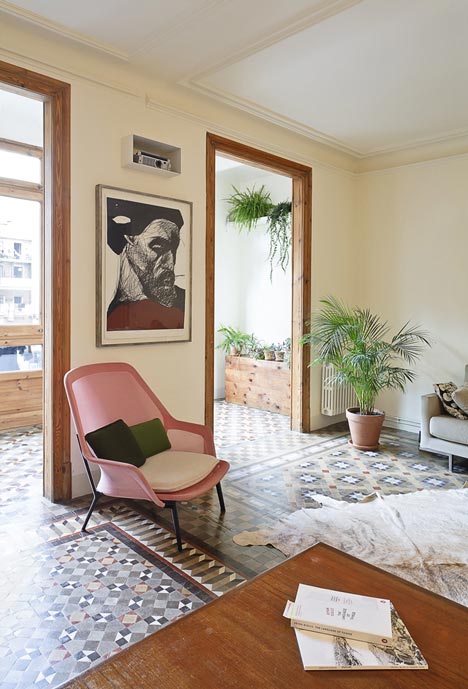
I’m a firm believer that architects shine brighter when the challenges are great. Anna and Eugeni Bach from Bach Arquitectes have used extraordinary skill to modernize this 1910 Barcelona apartment. Their challenge was to maintain the beautiful original mosaic floors and magnificent ornate ceiling moldings, while updating the space to meet the needs of their 21st century clients. Continue reading



