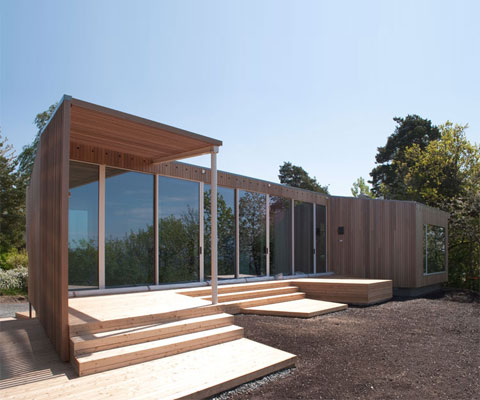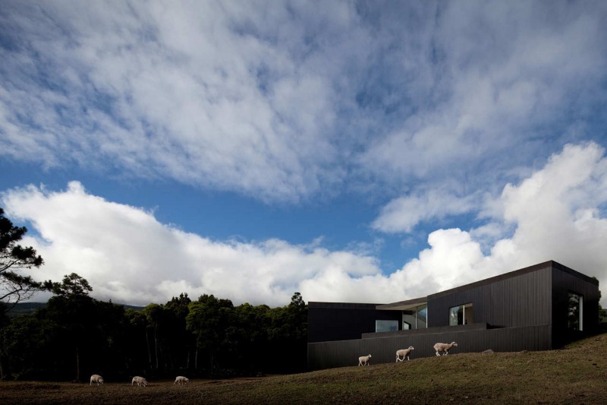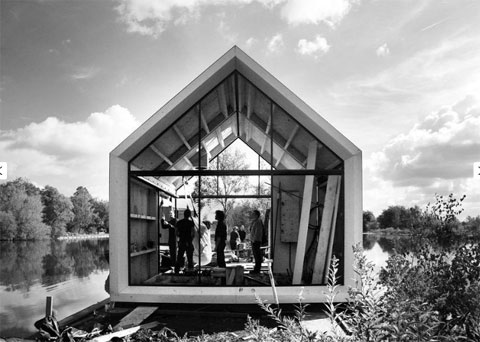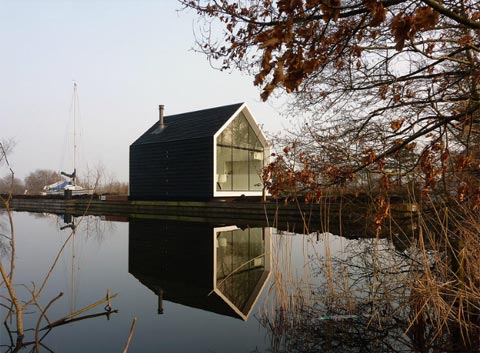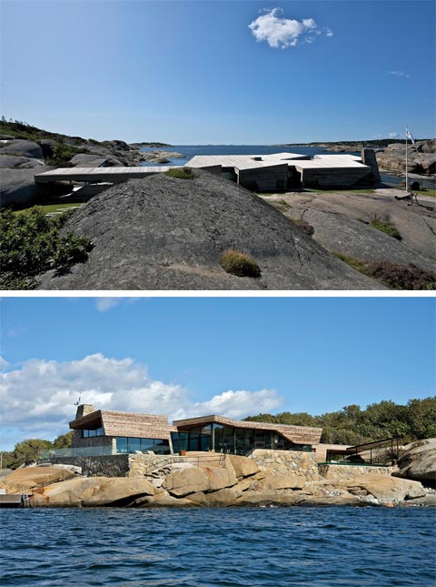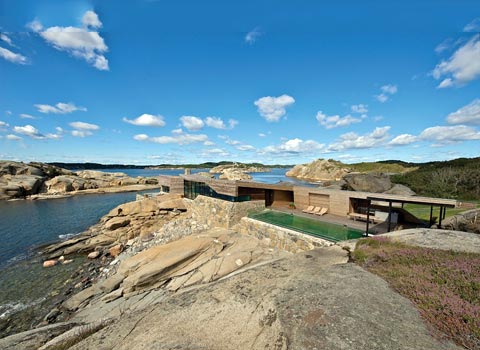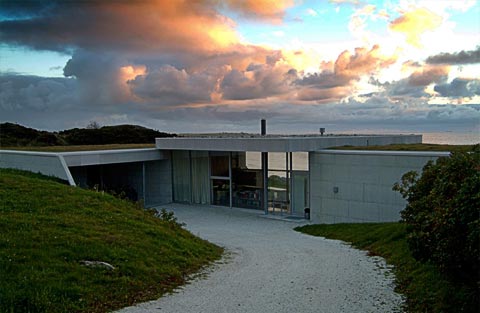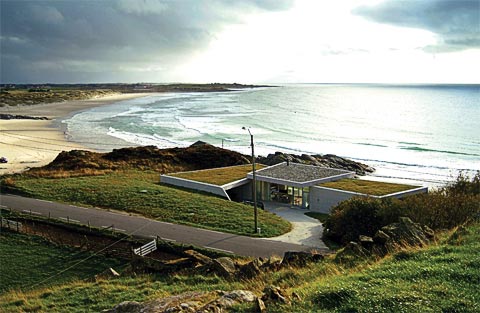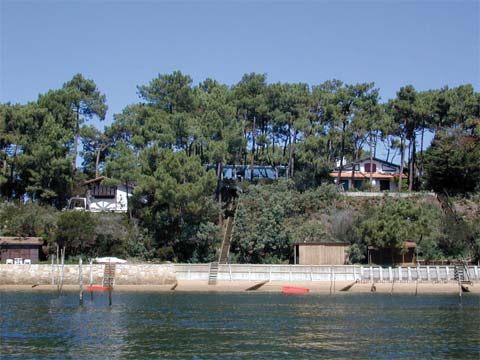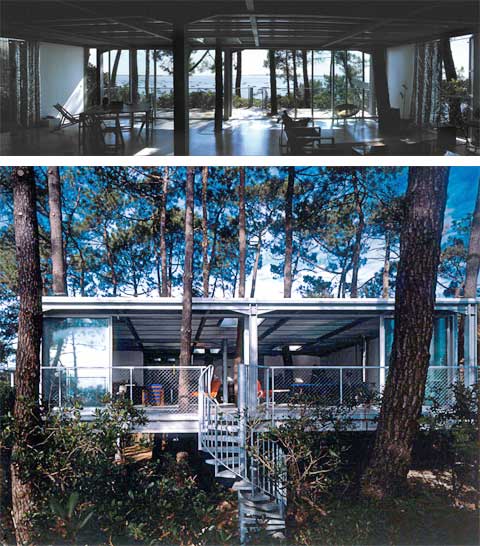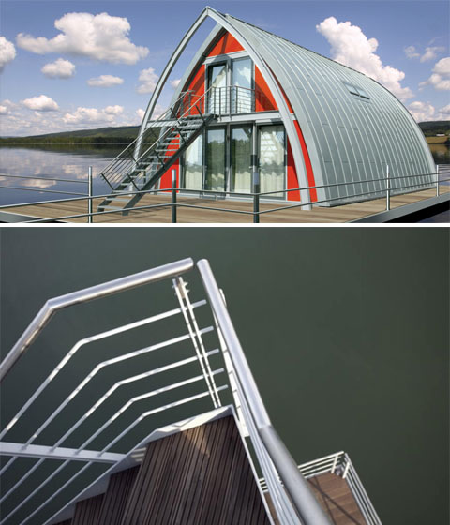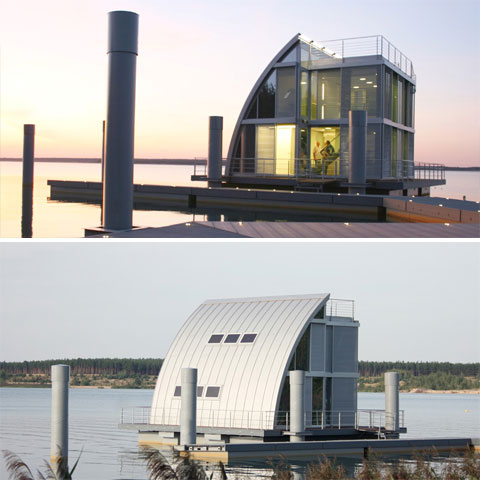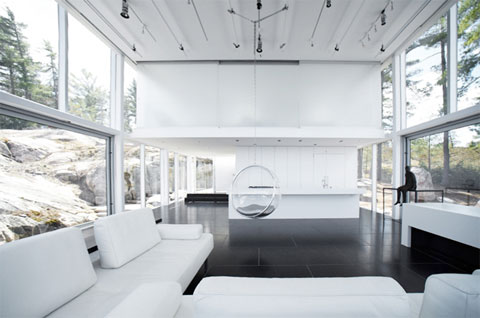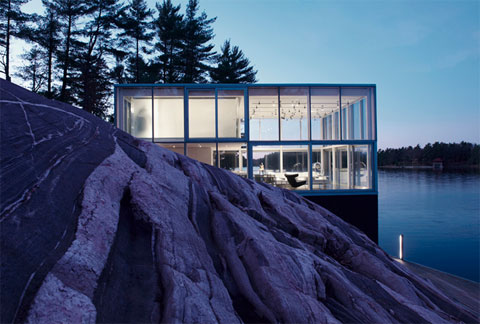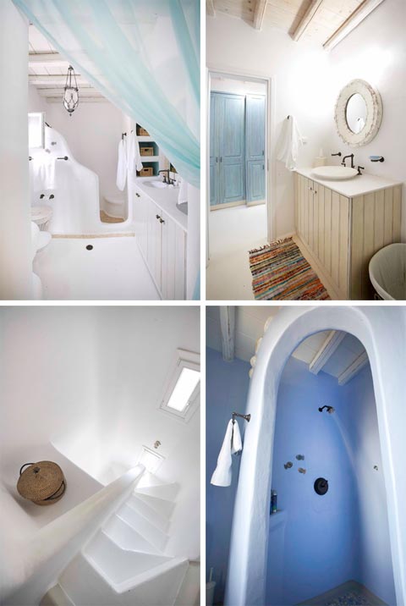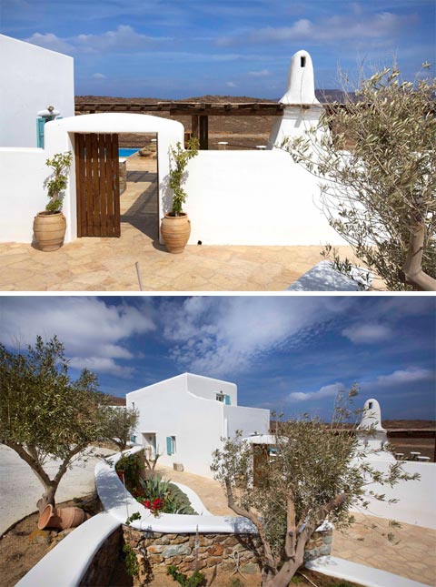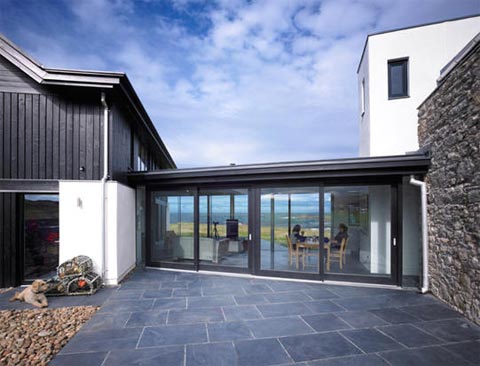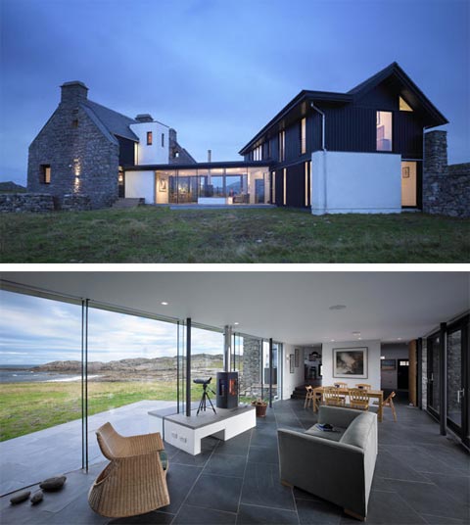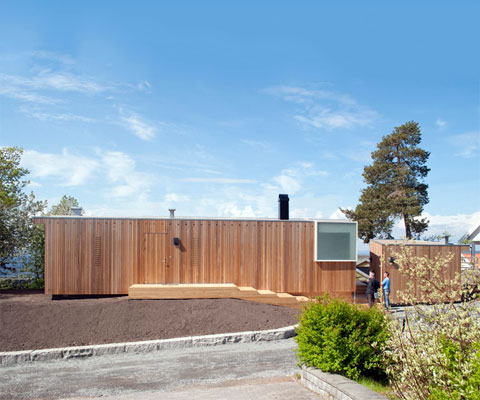
Soft, smooth and tender…These are qualities that architecture should always embrace to achieve the most suitable atmosphere for its dwellers. And wood seems to always assume a privileged role in this equation.
In Fuglevik, Norway, a modern summer retreat reminds us how the ingenious use of organic materials always lead to the conquest of such noble qualities… A small wooden volume with 130 sq. m. of living space establishes a symbiotic connection with its environment: from the concept to its conception! Just follow these simple coordinates: ocean, trees and wooden planks. Continue reading

