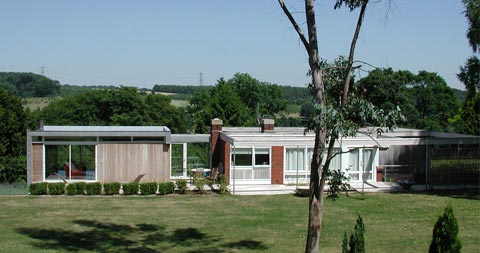
John Pardey Architects created a new extension to an original 1950’s split-level home. Complementing the existing house design, the addition is an iroko-cladd box-like structure with a metal-clad, floating butterfly roof. Continue reading
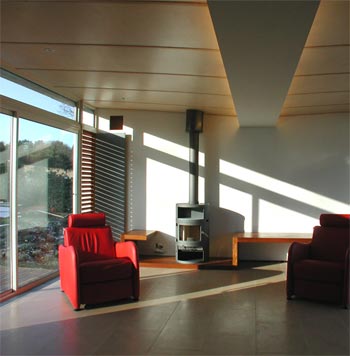

John Pardey Architects created a new extension to an original 1950’s split-level home. Complementing the existing house design, the addition is an iroko-cladd box-like structure with a metal-clad, floating butterfly roof. Continue reading
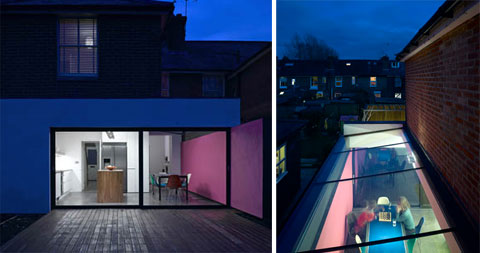
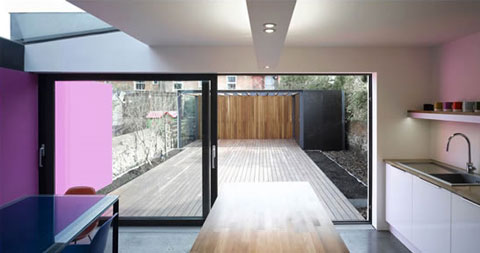
Designed by Dan Brill Architects, a terraced family home was extended into the back garden in order to provide extra space for a new kitchen/diner on the ground floor as well as a spacious bathroom on the second floor. Continue reading
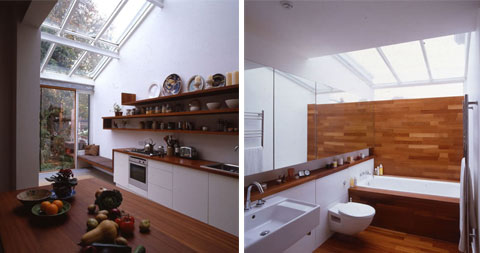
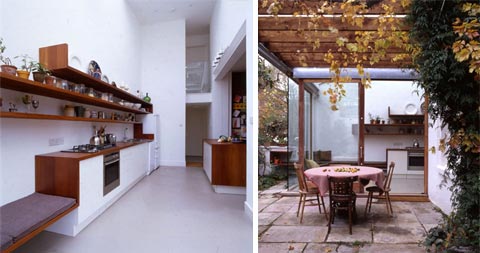
This beautiful home is a semi-detached, grade 2 listed period house in London. The extension project includes a narrow, light-filled double-height kitchen and two bathrooms. Continue reading
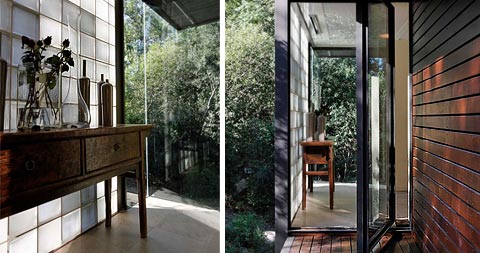
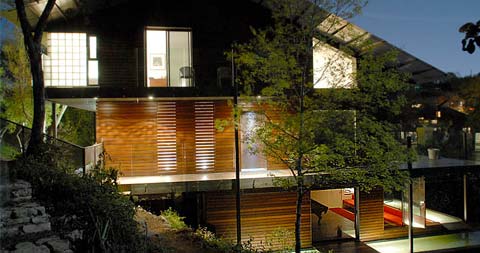
Austin-based architecture firm Bercy Chen Studio reused natural and man-made resources in order to reconnect an original house with its site while preserving the characteristic of the site as much as possible – a recycled renovation, if you will. Continue reading

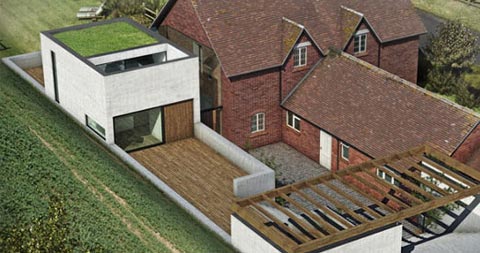
UK-based Dan Brill Architects designed a contemporary extension to this lovely Edwardian house on the outskirts of Winchester. I love the way the new structure stands in contrast to the original home, making a clear distinction between the old and new. Continue reading
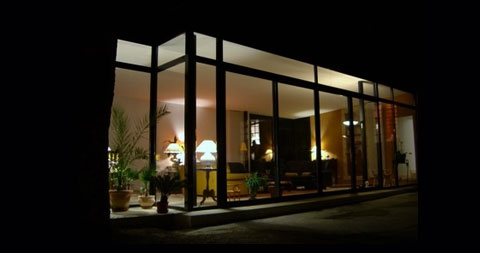
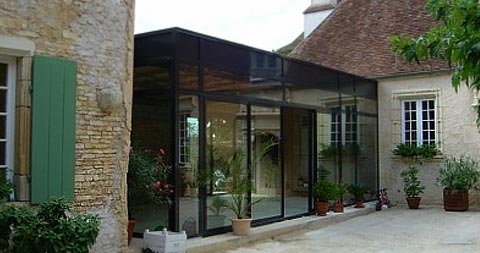
This modern extension by French architecture firm Atelier Alassoeur, connects between two buildings: the main house and an old outbuilding. It serves as a living room with a total floor space of approx. 61 sq. meters. Continue reading
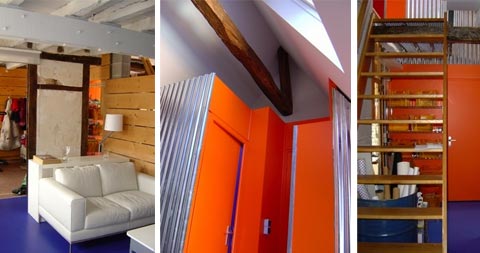
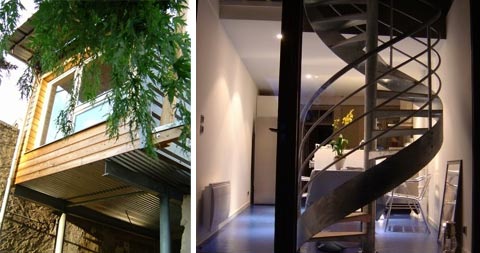
With a tiny space of 56 sq. meters, this small prefab extension fits nicely with the existing home. Due to the unique configuration of the site (3.50W x 11.50L meters), the architects resorted to unconventional constructive methods and materials. Continue reading
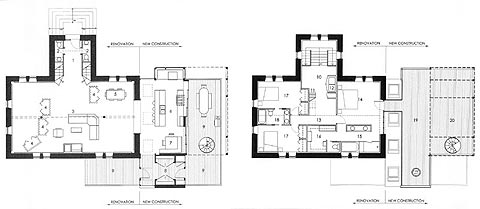
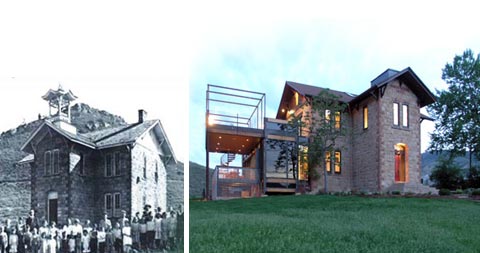
Located in the foothills outside of Denver, Colorado, Faleide Architects took a traditional, 18th century schoolhouse and converted it into a 21st century, contemporary home. Although quite different from the original building, this modern home extension seems to take full advantage of the site without losing the history and charm of a bygone era. Continue reading
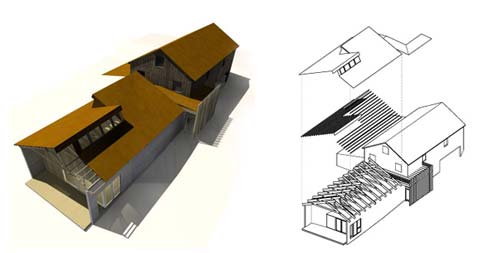
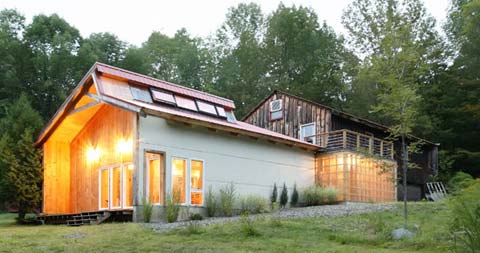
Located in Athens, Vermont, this extension of an existing century-old barn is used as a recording studio, providing both relaxing rural views as well as a suitable working place for musicians. Continue reading
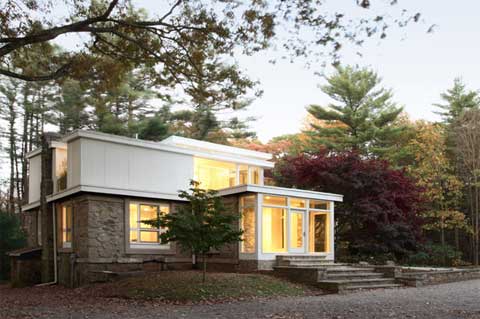

Located in the town of Medfield, Massachusetts, this home extension by SsD Architecture, features a new second floor, filled with light, above an existing stone ground level as well as a new entry porch, connecting both the new and the original architectures. Continue reading