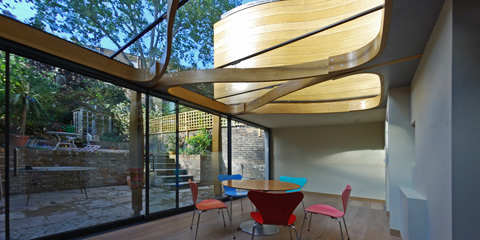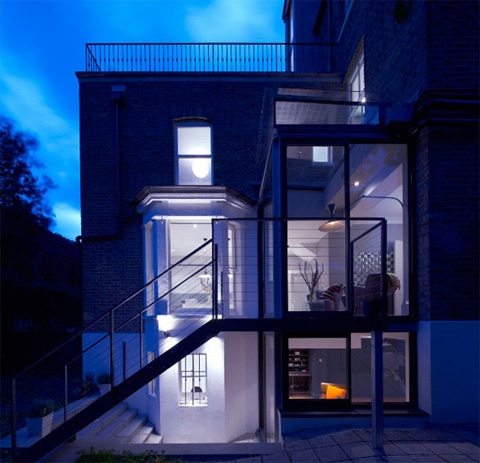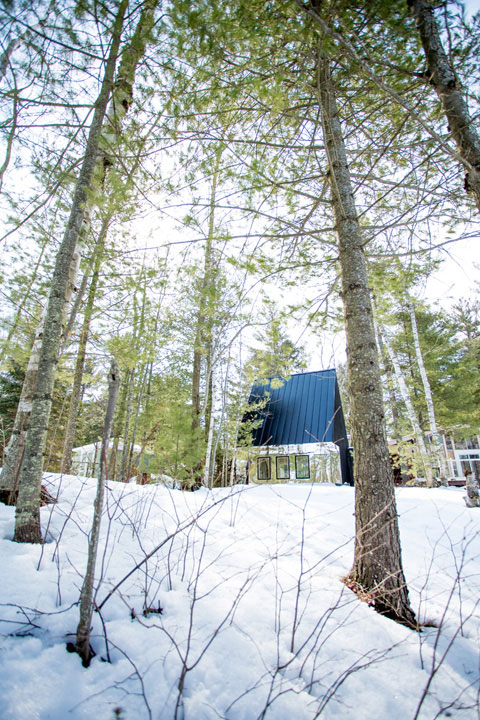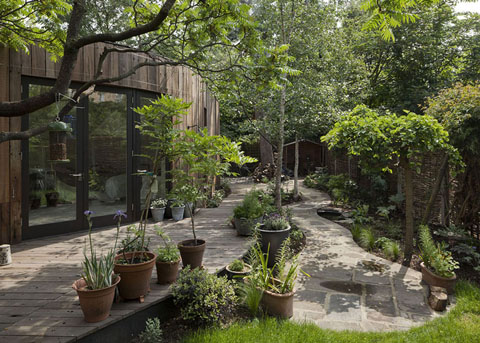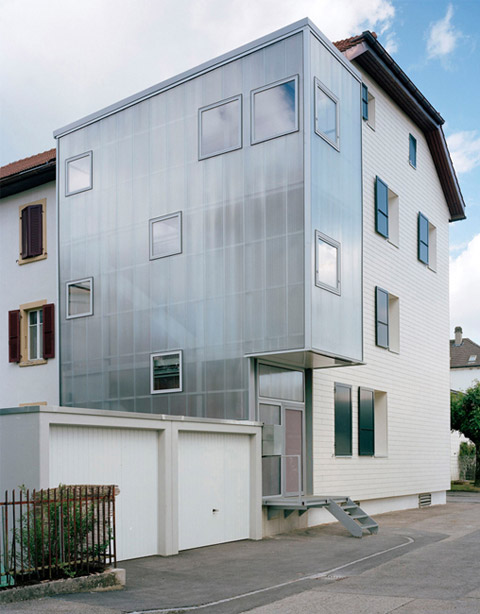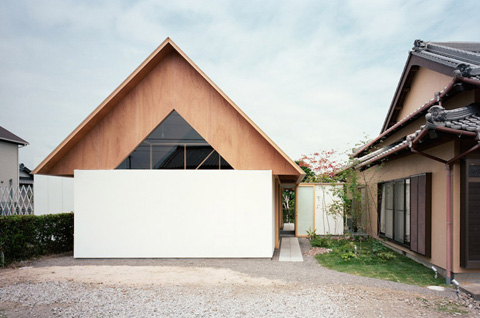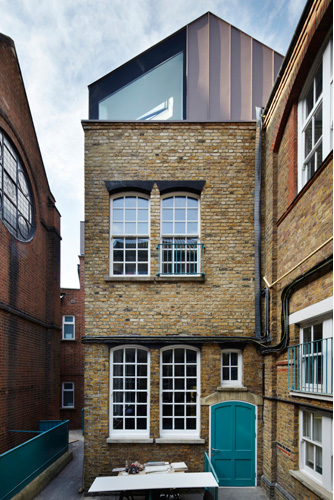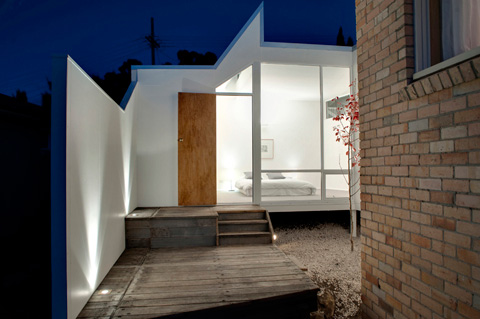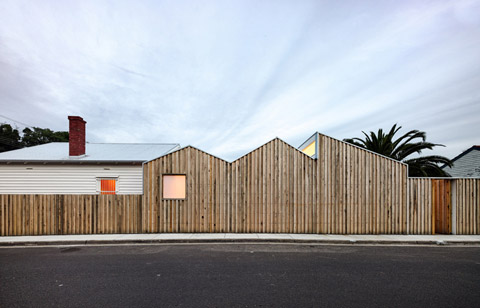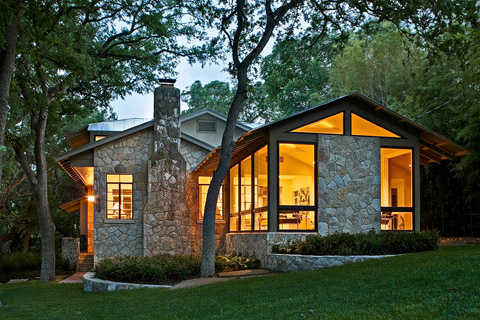
In a park-like neighborhood of San Antonio, Texas, a sweet limestone cottage of just 1,400 sq.ft. has been quietly enlarged, doubled in fact, to accommodate a modern family. The additions were designed with high respect to the original builder and character of the home and the area. Continue reading



