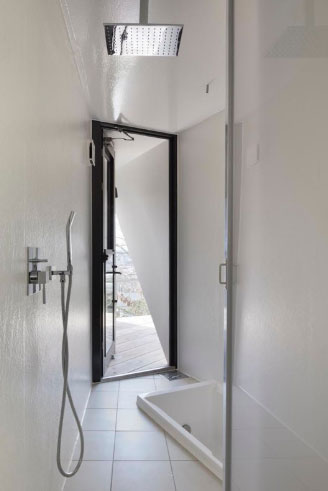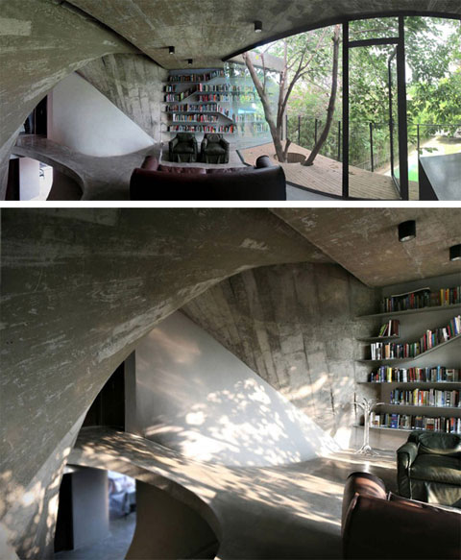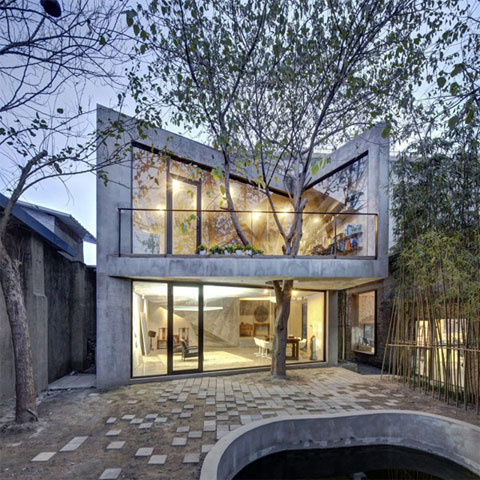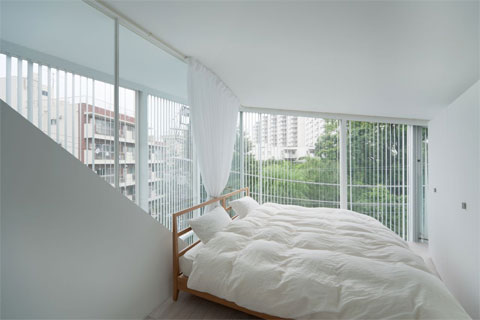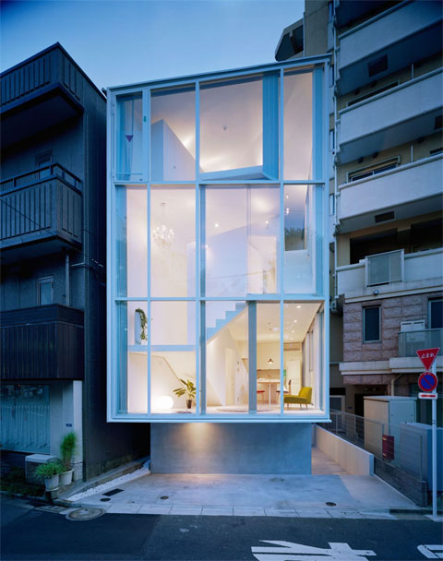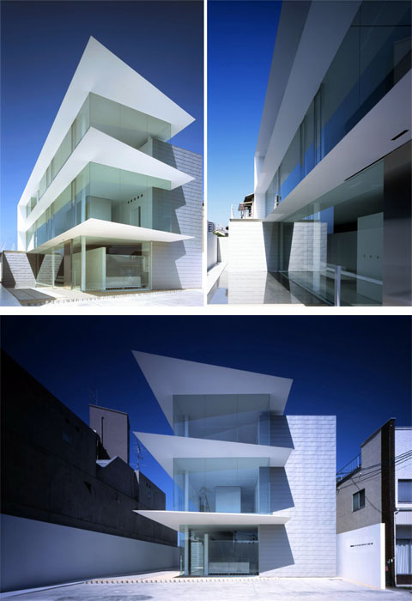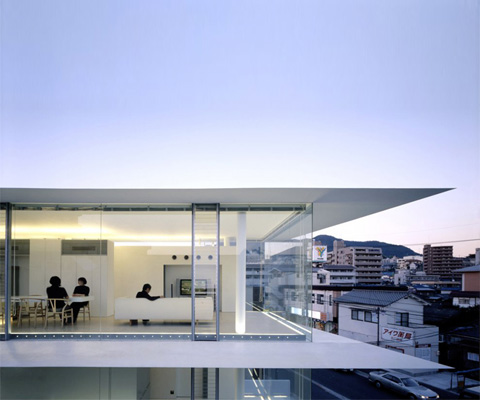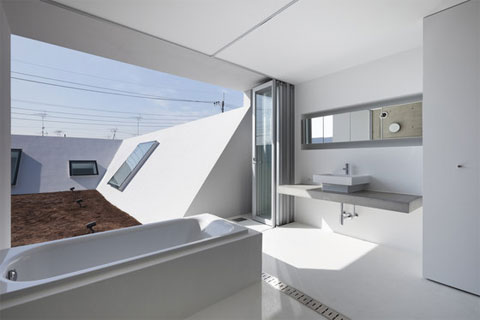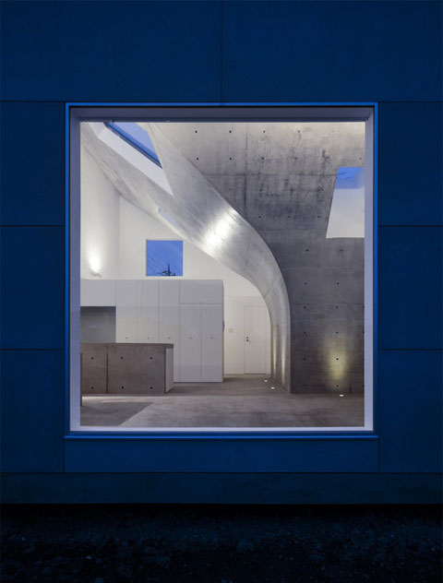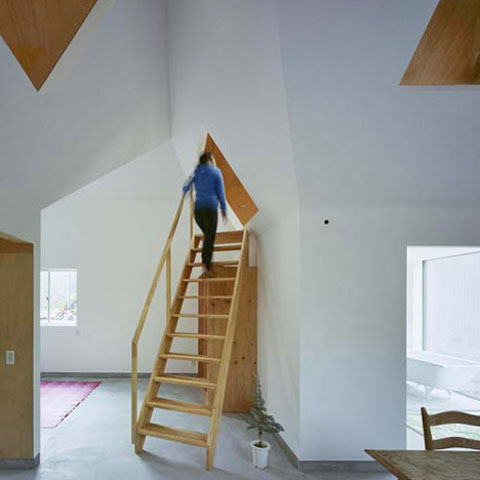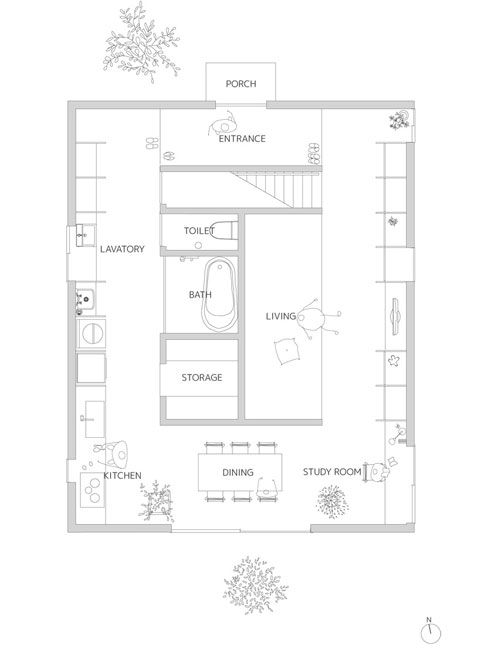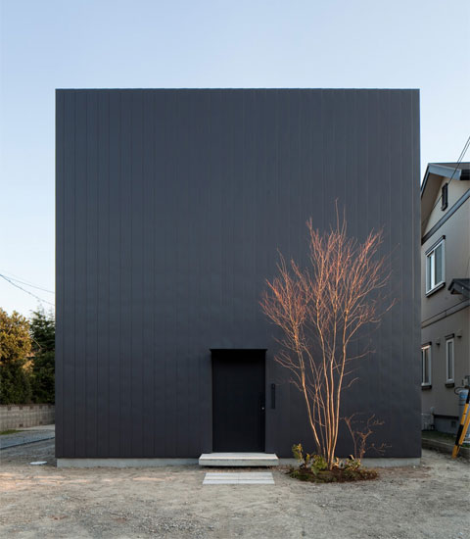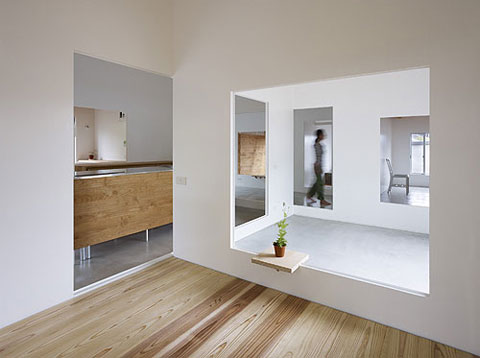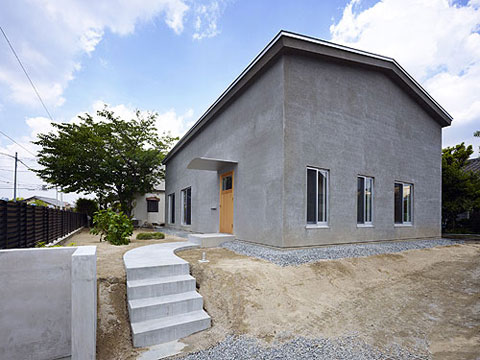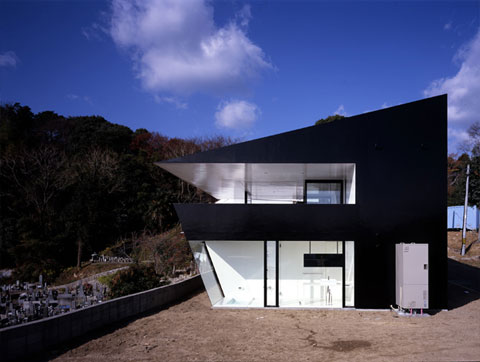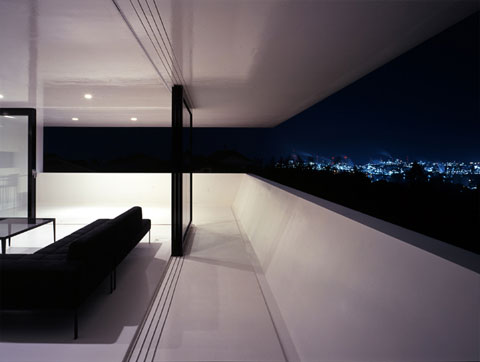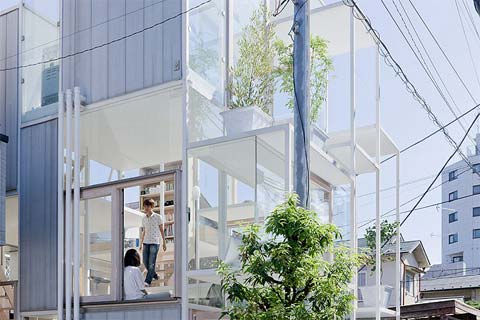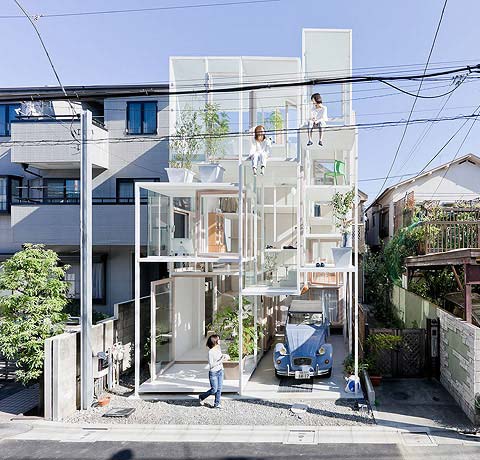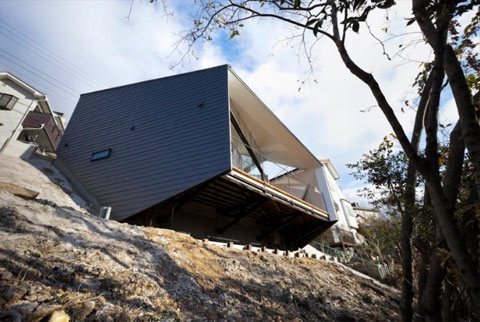
Sometimes the most challenging sites turn to be the most fertile ground for outstanding projects. The K House in Nagoya, Japan, is a fine example of how this kind of circumstances become the starting point of unexpected architectural statements!
A small house is located on a steep slanting slope. A peculiar topography established the concept to solve the client’s desire to live close to nature overlooking the distant town scape. Like hanging on a cliff, this modern tiny home has only 89 sq. m. of building area cleverly positioned on a very sloped site. Its shape kind of reminds us of a star ship… Continue reading

