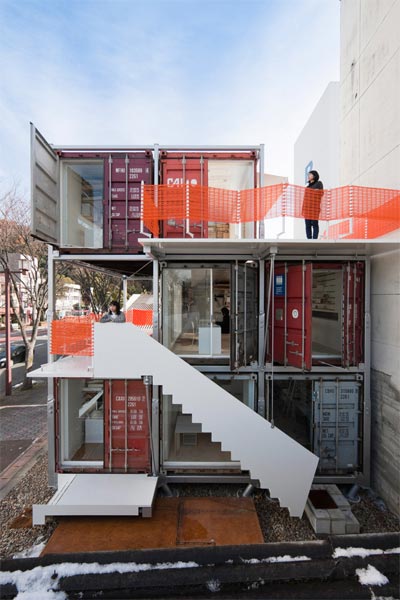
This unique urban container office and living space belongs to daiken-met architects in Gifu, Japan. It’s approx 1,198 sq. ft. in size and consists of 7 shipping containers which are held together by a steel mobile frame. Continue reading
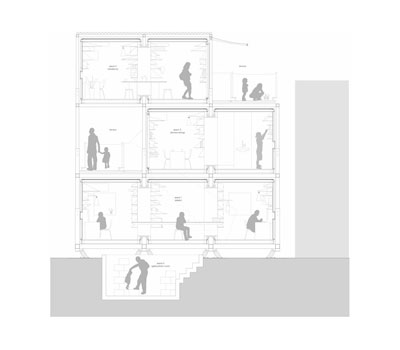

This unique urban container office and living space belongs to daiken-met architects in Gifu, Japan. It’s approx 1,198 sq. ft. in size and consists of 7 shipping containers which are held together by a steel mobile frame. Continue reading
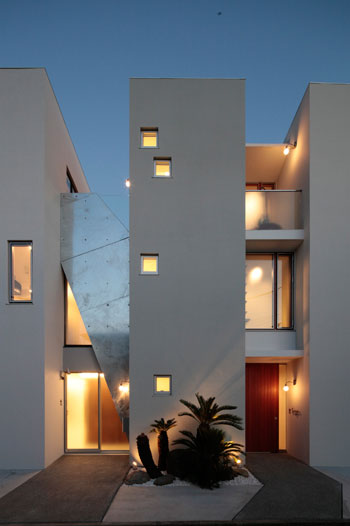
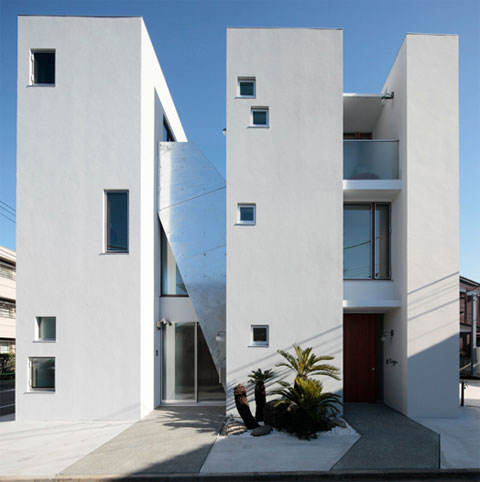
This house, located in Nerima, Japan, is like a summer breeze: fresh and playful. The main elevation is divided into three blocks. Set apart, each stripe of the building volume is gradually narrower than the previous. The voids between them are also filled with the building body that is set back by a certain depth and height.
There are also large openings – the main house entrance and a balcony – in these “further set” blocks. This distinguishes them even more so from the “stripes”, which are solidly white, with playfully located windows. Continue reading
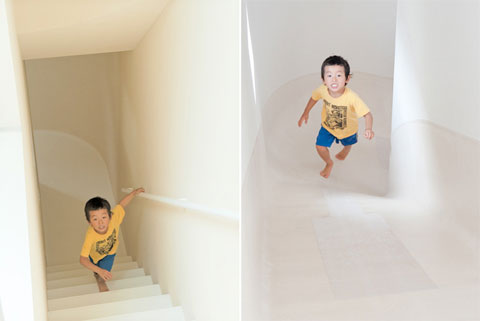
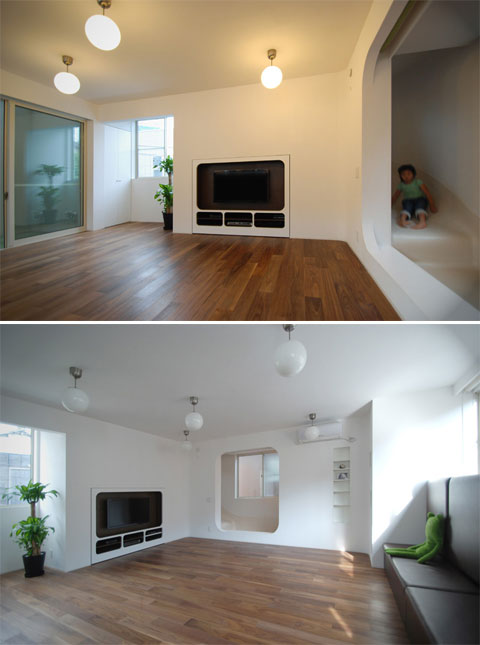
Le Corbusier said that a modern house should be “a machine for living”. Well, this house is a machine for sliding. And people who are able to slide from their bedroom to their breakfast table must be smiling more than people who use normal staircases. You know, going back to childhood and to doing things simply because they’re fun. (I’m sure there’s a research somewhere about this…) Continue reading
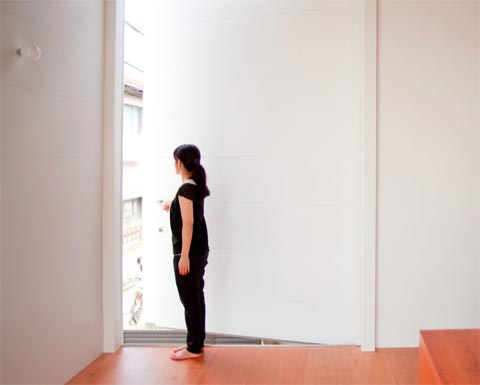
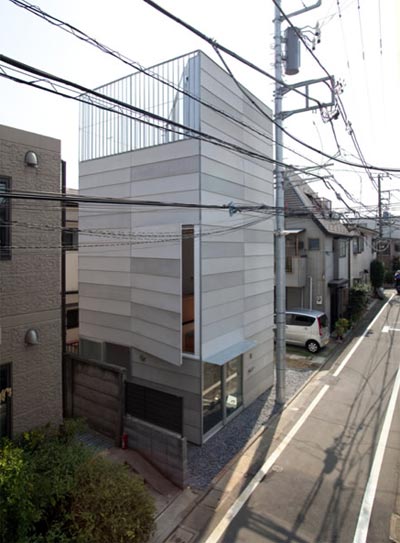
The use of sizes is conventionally associated to clothing… However, the universal art of fitting is a little bit different in some parts of the modern world. Some countries use characters for measure; other countries use numbers. In this particular case, I will use both systems to describe one fine example of how to fit a house into a tiny plot. Continue reading
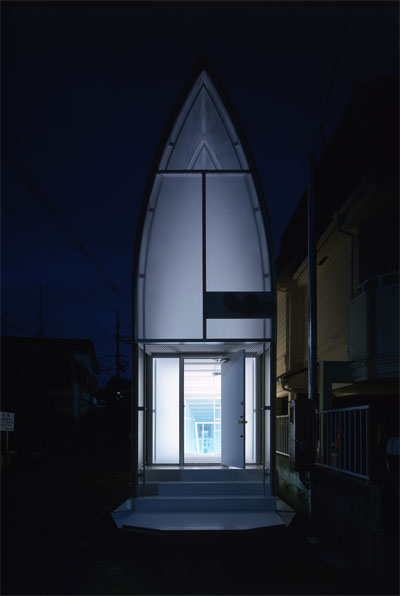
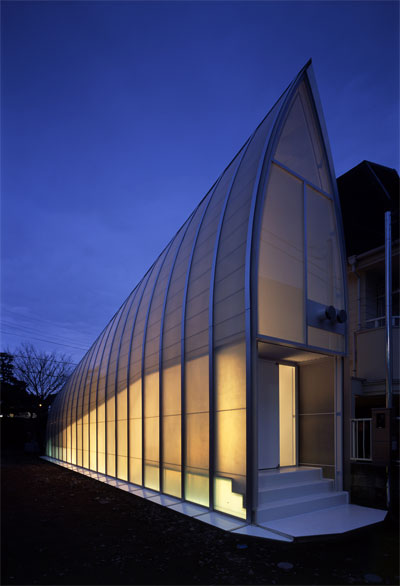
Some fight with the sea for the land (I heard they do so in Holland, and they actually do so in Venice as well), some build up a new piece of land amidst the sea (like the new airport in Japan).. The people to whom today’s project belongs to were apparently also struggling for a larger living space. Or they just wanted to impress… Which they successfully did. Continue reading
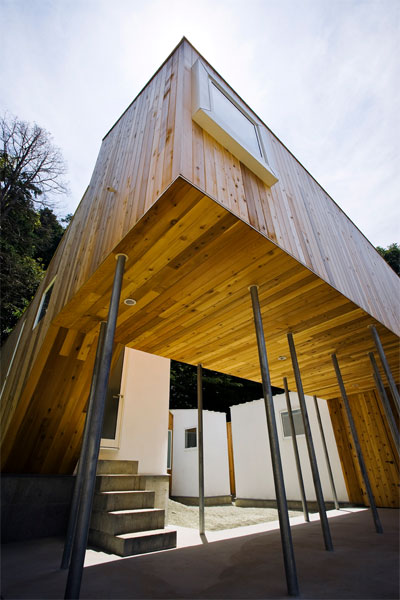
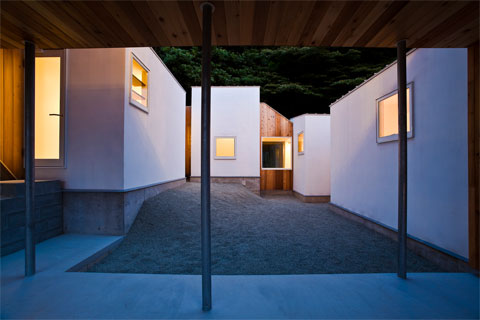
Imagine a house which consists of several houses and several yards… A house imagined by a child or a child’s perception of an environment… A house as an accumulation of different spaces for living… My answer is YES!
A house which enables you to choose in which space you would like to be. A house that feels you, accompanies you as a supportive friend, plays to your tune.. Continue reading
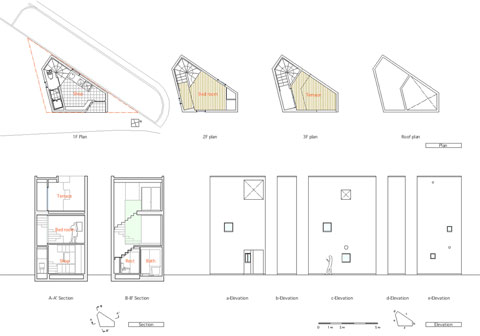
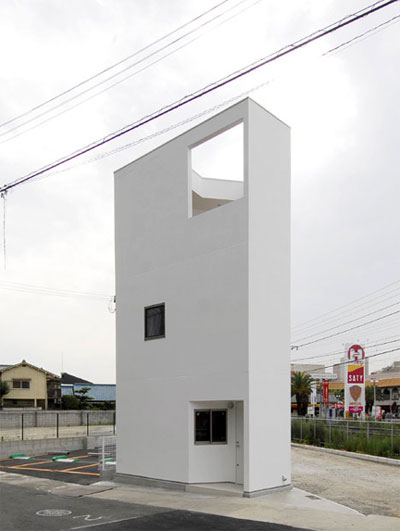
We have already been amazed by the unbelievably small Japanese houses on tiny urban plots not once or twice. Yet still, modern Japanese architecture is so unique in style, so positive in form, so life-affirming in its ideas, that we can’t help adore it over and over again.
For me personally, it can be described as a manifest of young, unconventional, self-assertive life! So let us get acquainted with the following example of the Osaka House. Continue reading
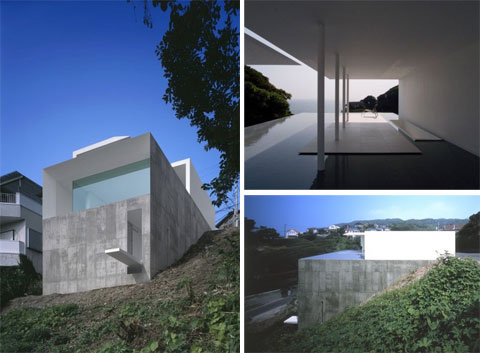
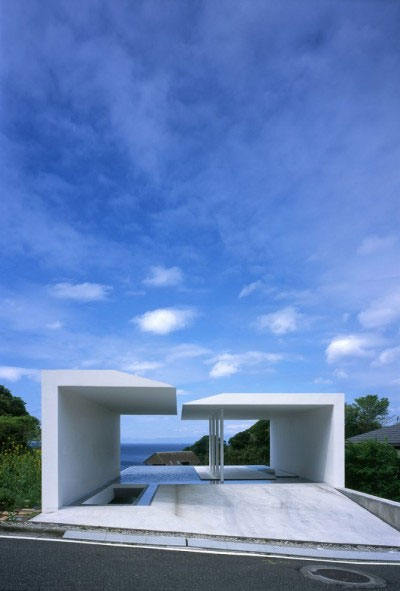
A white sculpture invites us to enter into an amazing housing project… The T-House is an enigmatic building for its reinterpretation of the conventional standards. In Tokyo, Japan this small house sits on the slope of a hill with a total space of 114, 47 sq.m. But let me guide you through this exquisite piece of art!
The house entrance is located at the street level, where two white walls break 90° to make the roof of the entrance staircase and swimming pool. Yes, it’s true! To enter this house, you must pass through a gap in the water that covers the entire entrance plan turning into a pool on the opposite facade. What a fine reception for both dwellers and visitors… Continue reading
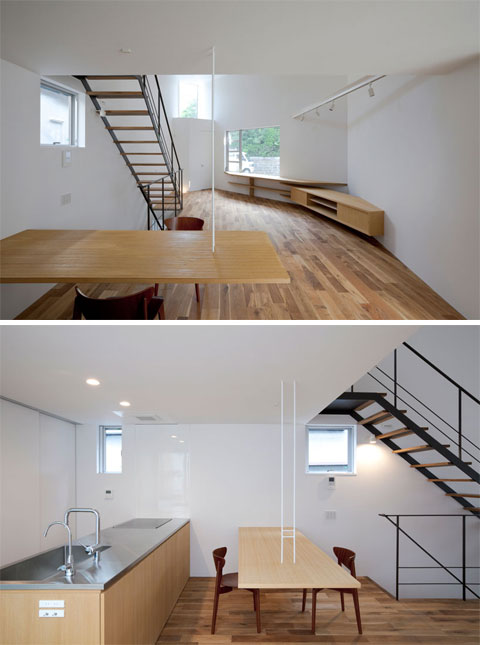
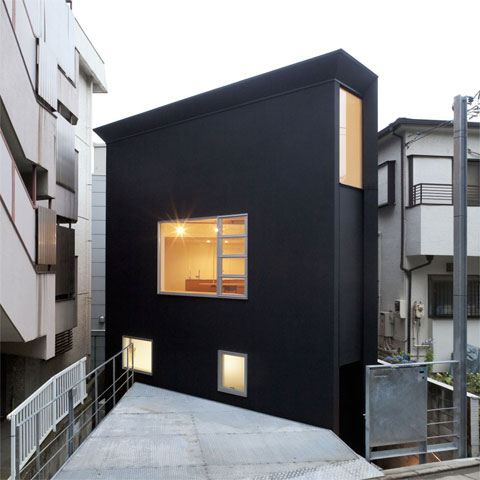
To continue the series of stylish small Japanese houses I decided to write about the Oh House by the wonderful Atelier Tekuto. Although it is narrow and minimalistic, it’s still different from other modern Japanese homes, which are mostly in very light colors; the difference is it’s strikingly black on the outside. Continue reading
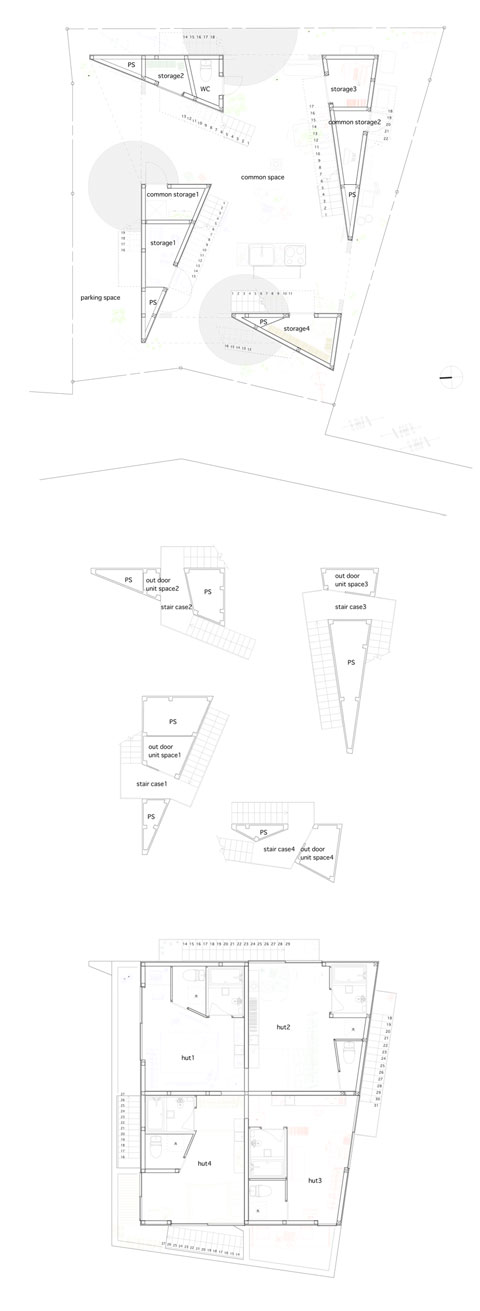
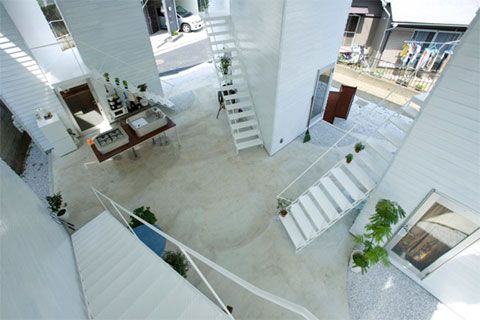
This Japanese project is not a tiny house this time, it’s actually an extremely unique apartment building. It has lots of open spaces, including open staircases, leading to four “huts”. The total floor area is 1,637 sq. ft., whereas the building area is 898.1 sq. ft. Continue reading