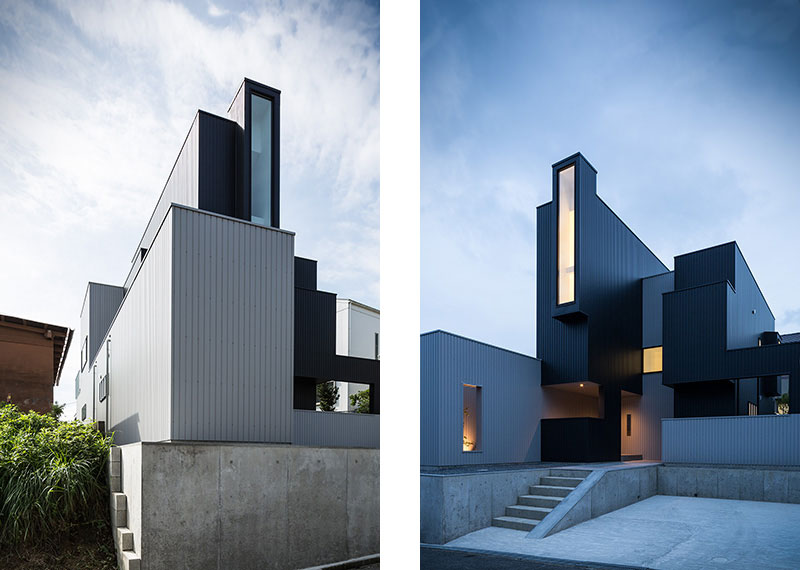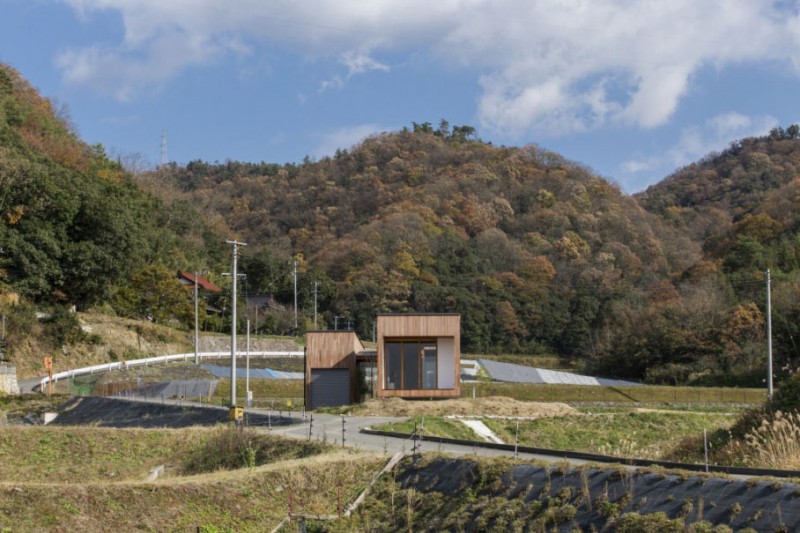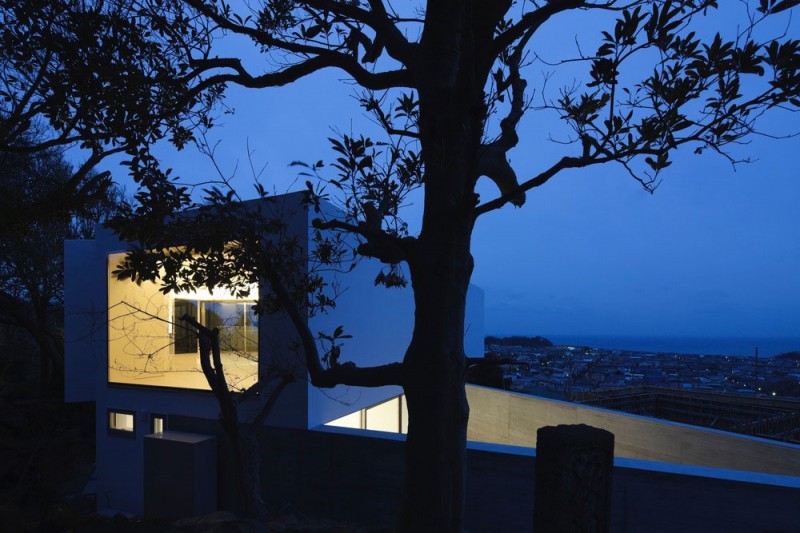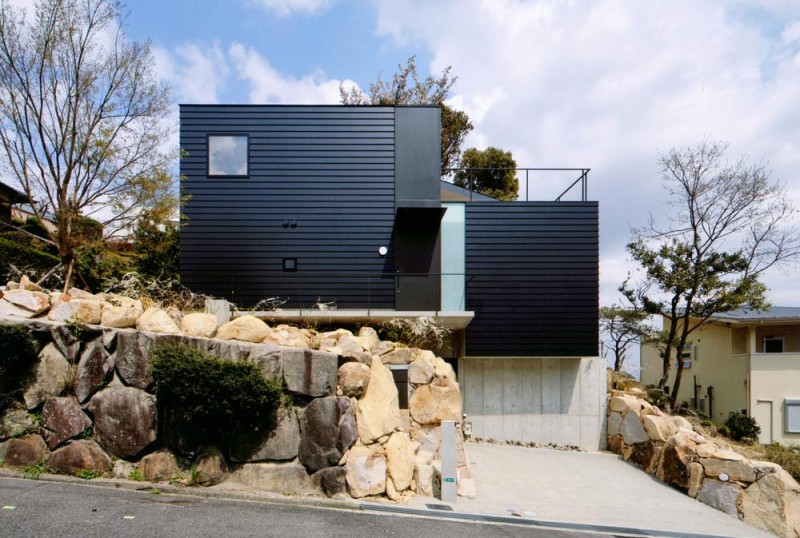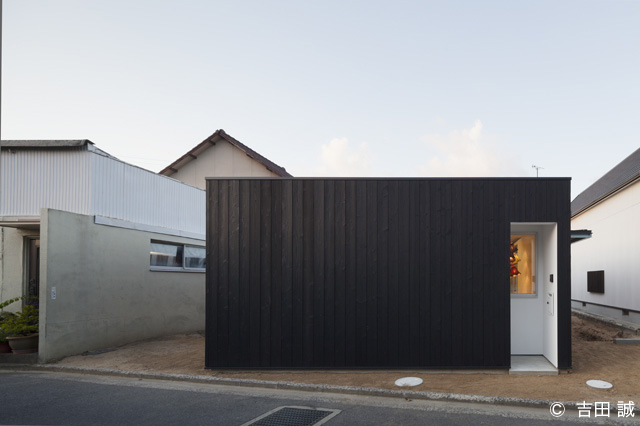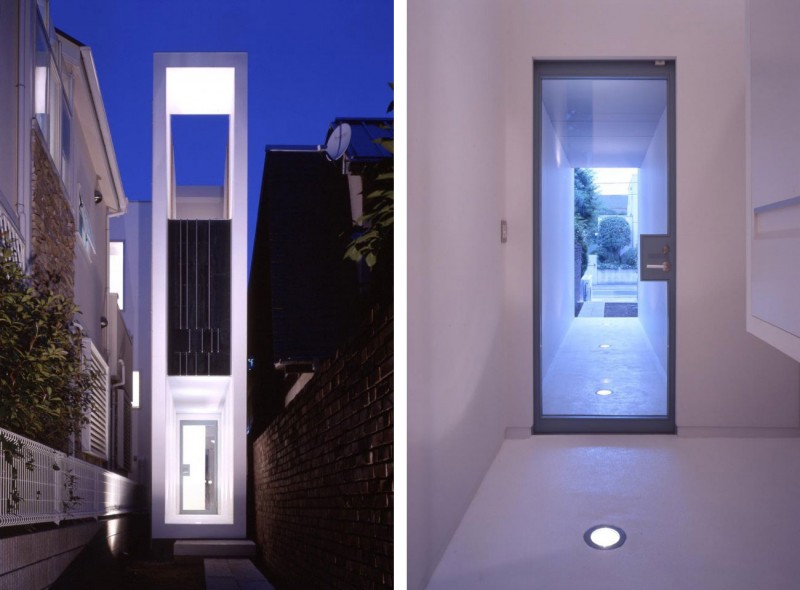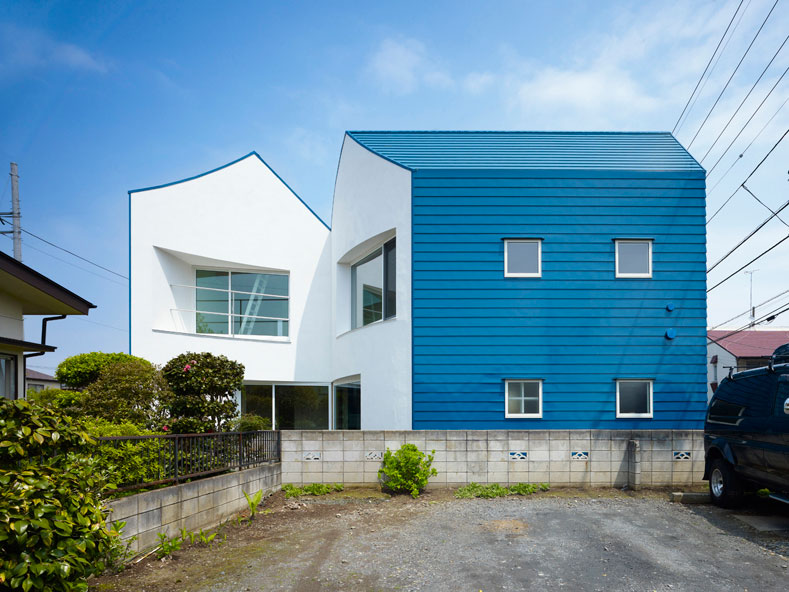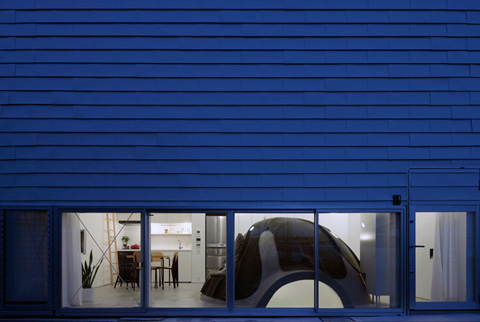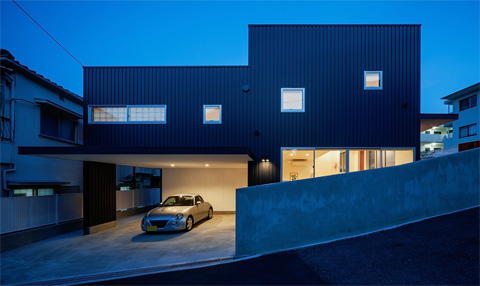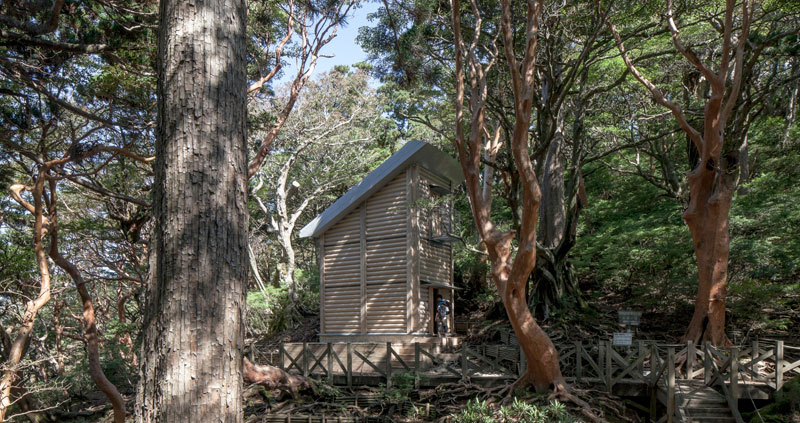Surrounded by traditional clay tiled Japanese homes, this contemporary hillside house stands out with its clever geometry. And that interplay of form and light serves a purpose inside and out. Daylight, views, and privacy were paramount to the young client family. To achieve these goals, FORM / Kouichi Kimura Architects pushed and pulled surfaces and volumes around carefully selected vistas. Continue reading

