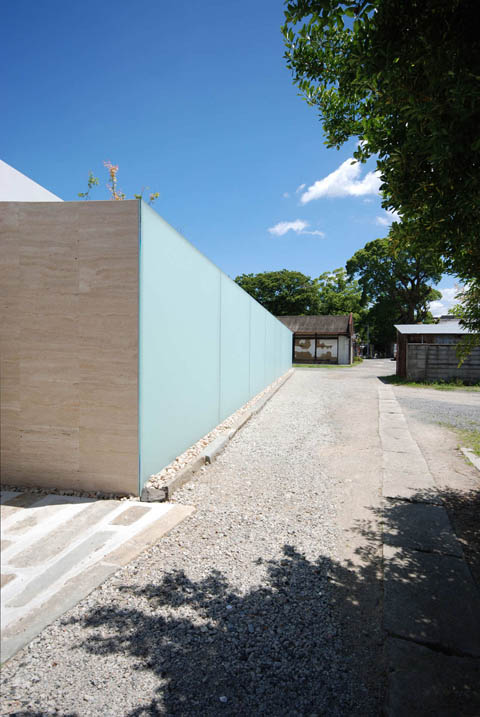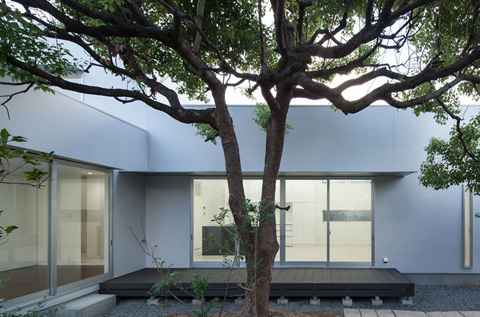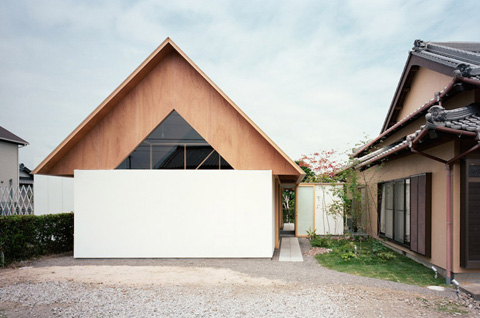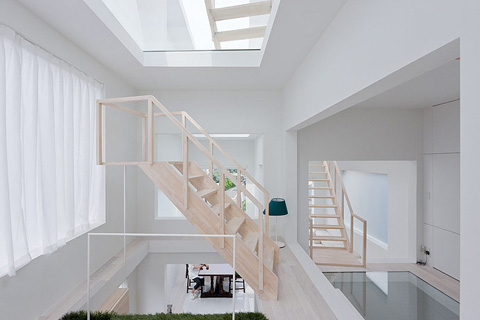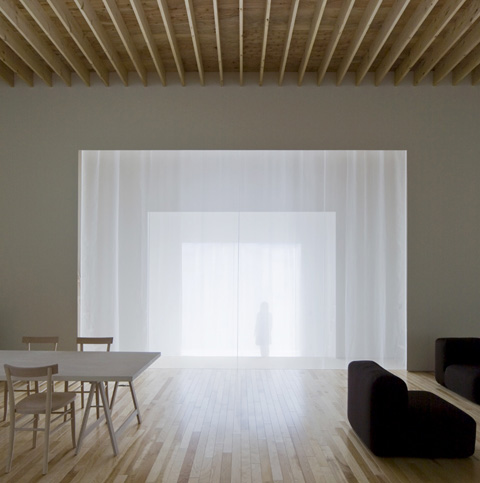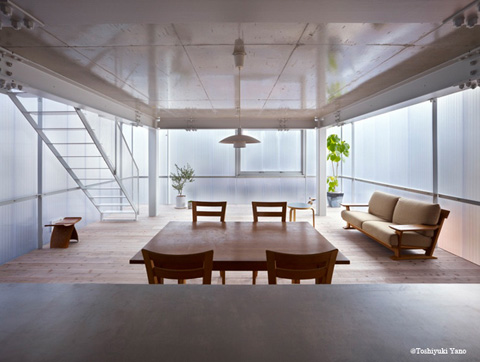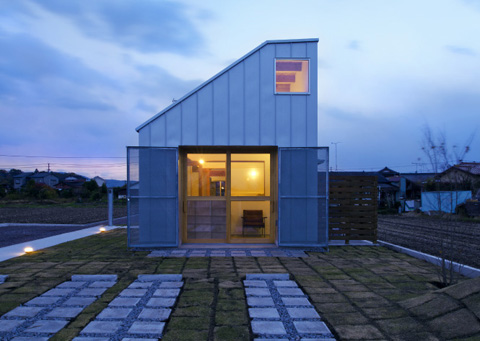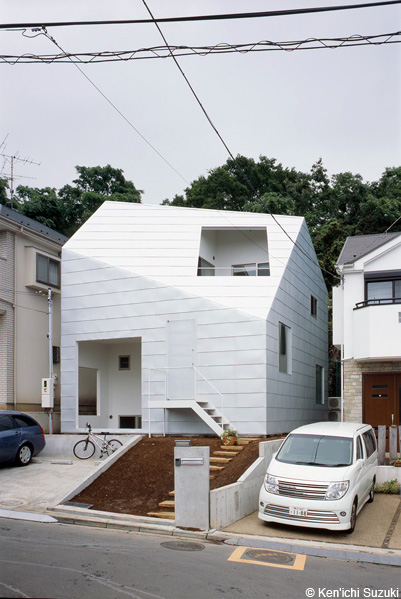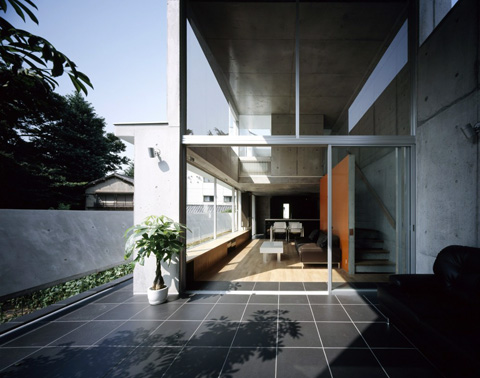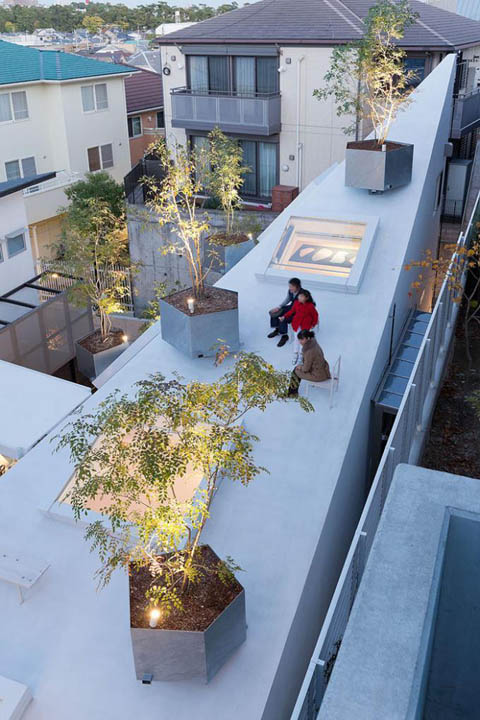
An almost impossible site for a house seems to defy all urban limitations. House K is the result of an ingenious approach to a site surrounded by a dense urban fabric on three sides and also bordered by a grove of trees. A crescent-shaped volume, serving as a family home, seems to grow out of the ground like a rock while transforming the entire roof surface into a generous terrace area. Continue reading



