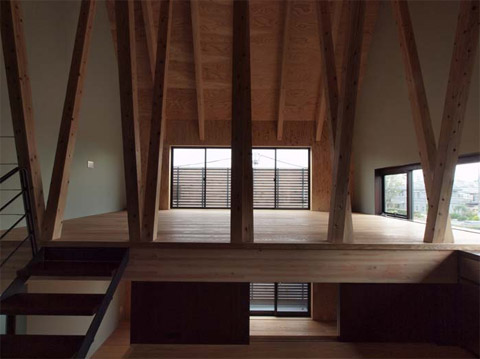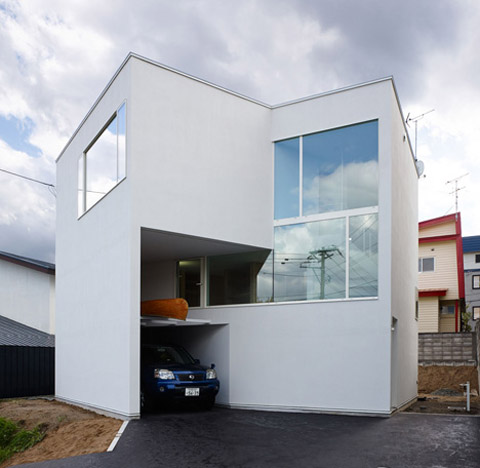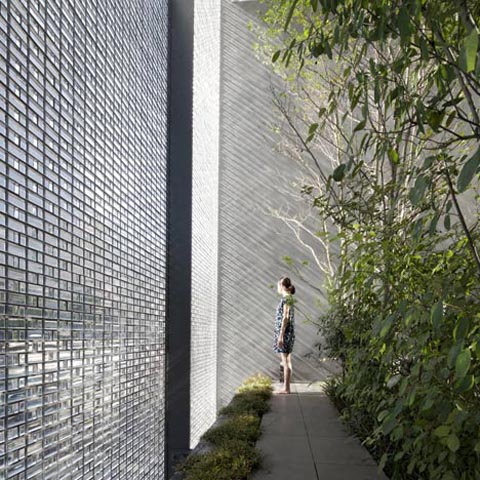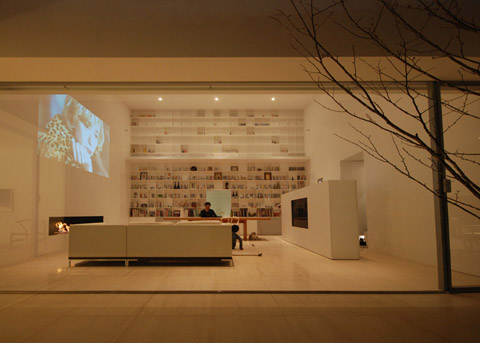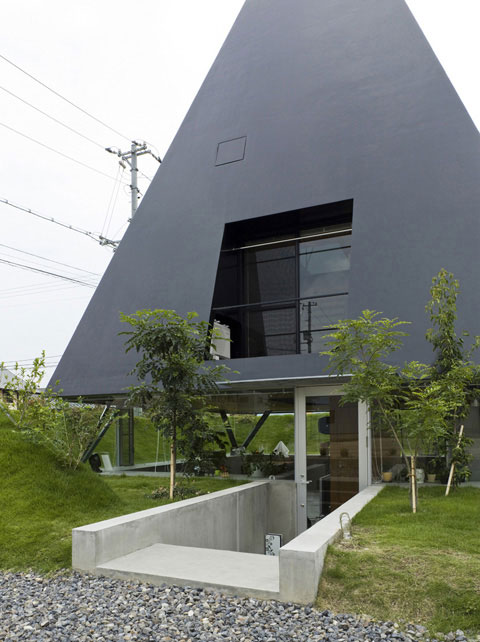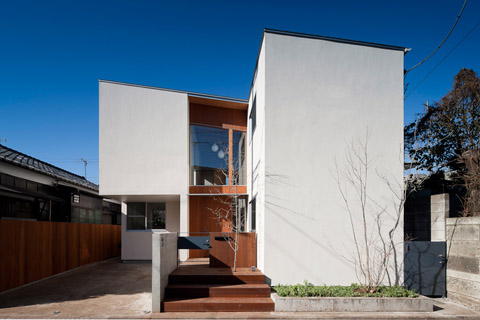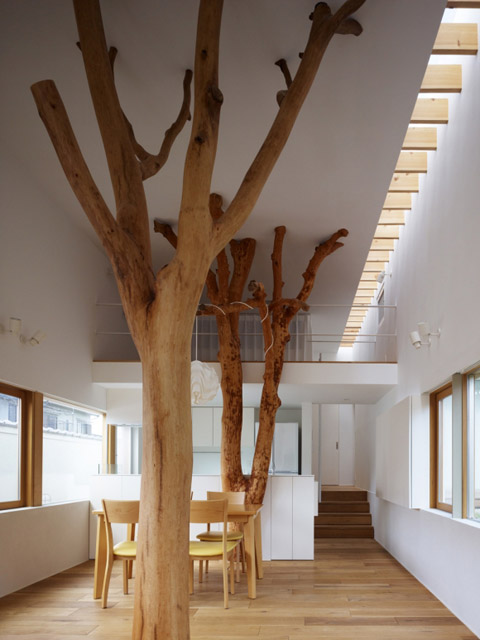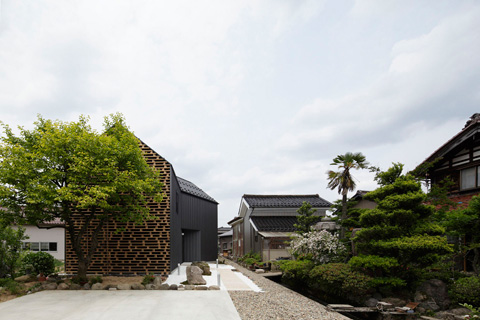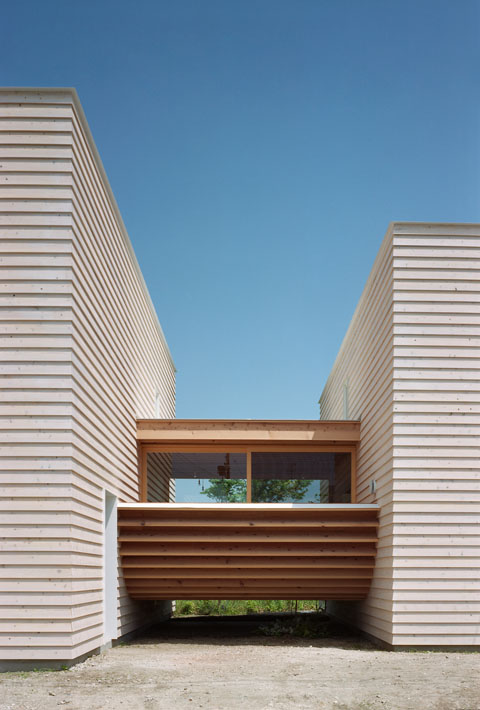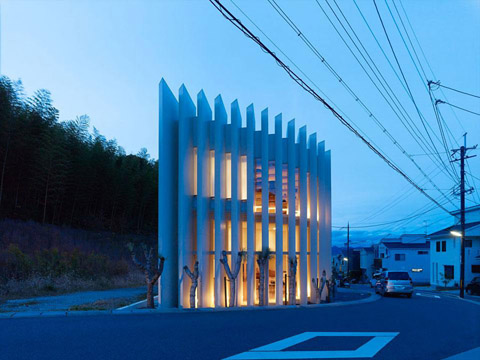
In Kyoto, Japan a sculptural volume assumes an intriguing presence in the suburb context of Muko. A two-story building stands perfectly disguised behind a wall of concrete vertical bars with a total floor area of 100sqm. This sort of formal mask contributes to its enigmatic appearance while creating the perfect filter from the street. Actually, the main facade curves around the south-east edge of the building to track the shape of a road running alongside. Continue reading



