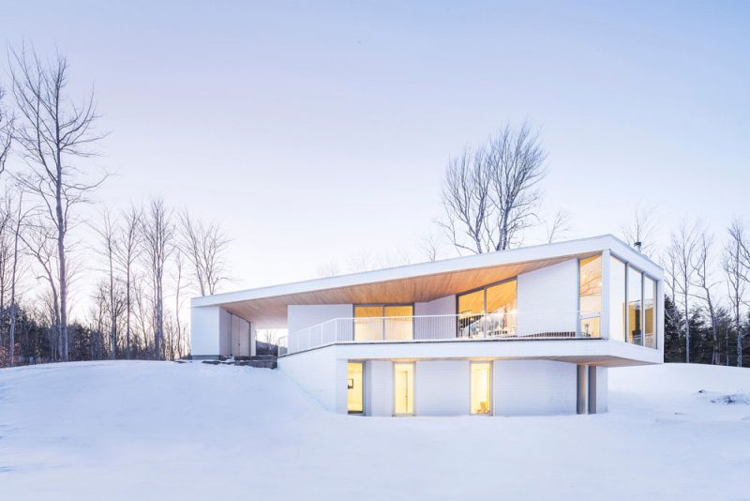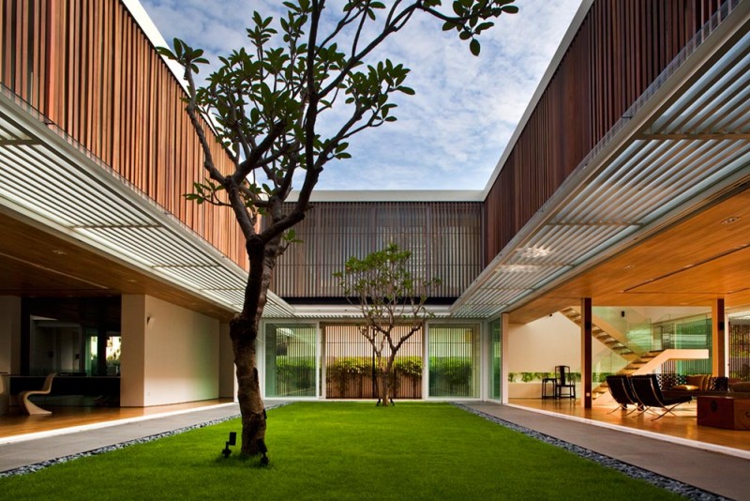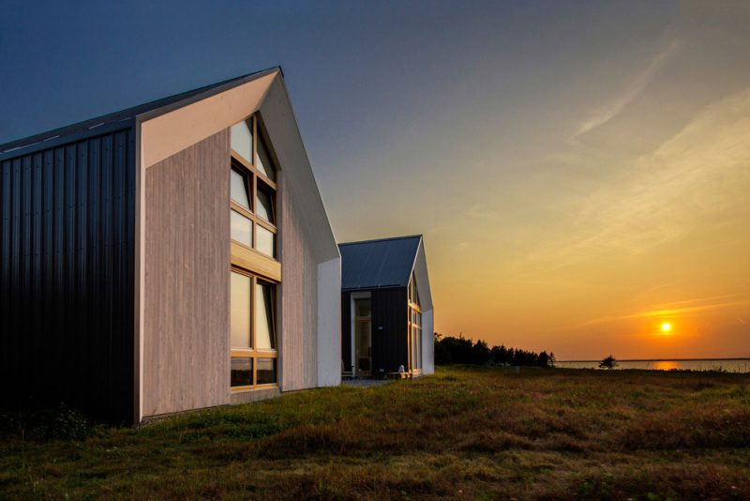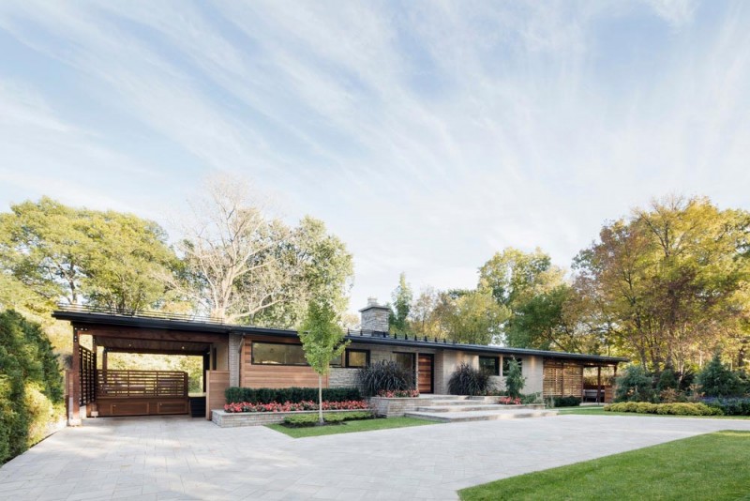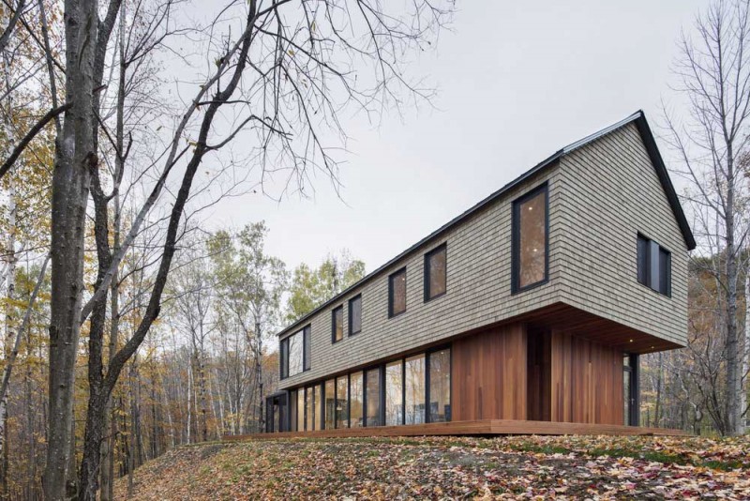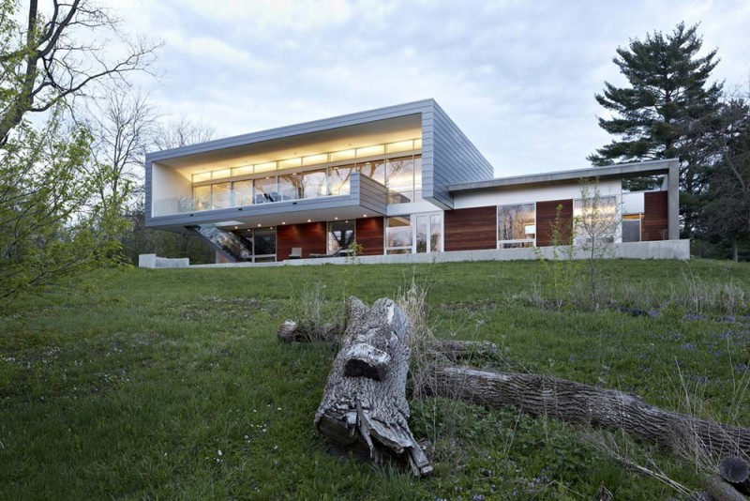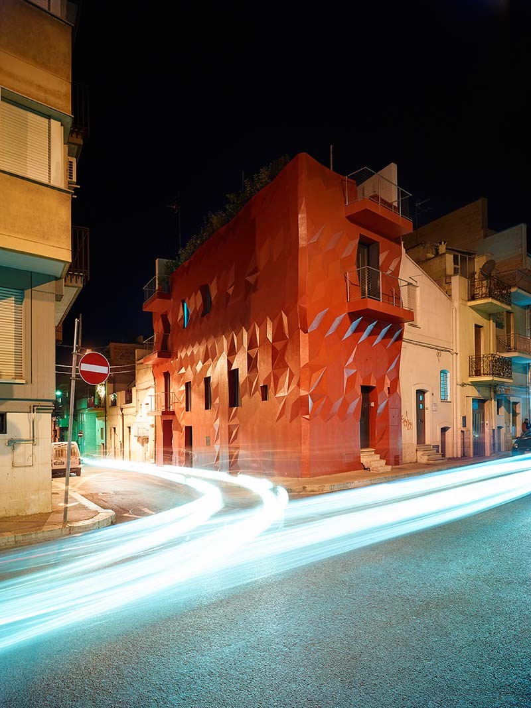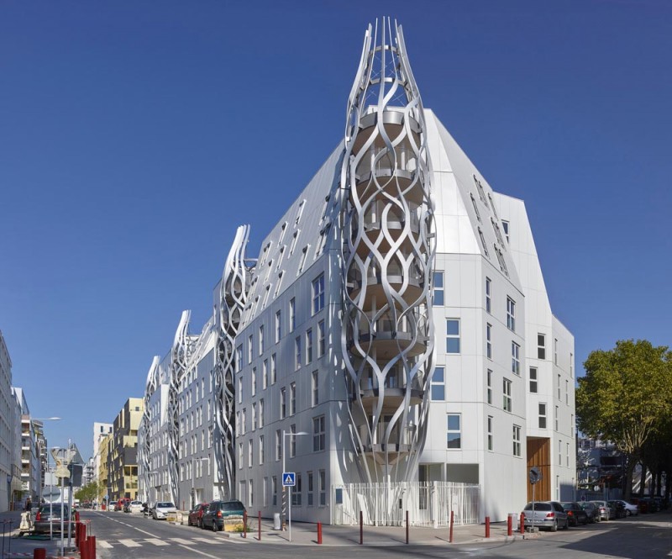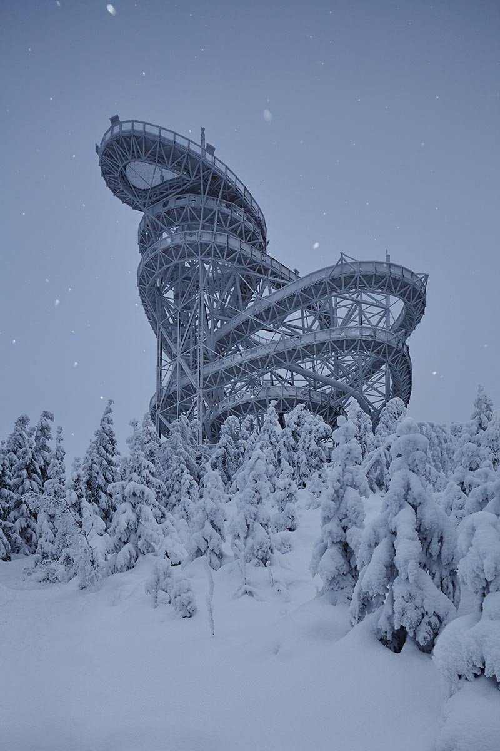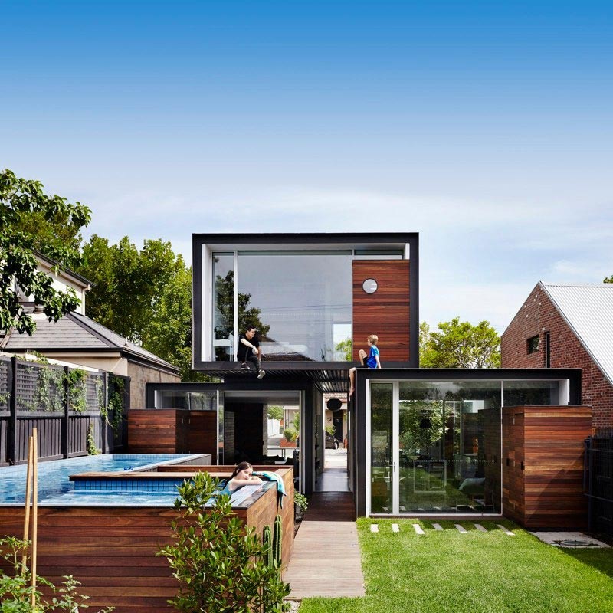The Nook Residence is a chameleon designed to disappear into the snowy landscape it rests in. A thick white cloak is interrupted only by sweeping panes of taught glass and the warm yellow light that permeates through. MU Architecture took setting to heart when they designed this snow-covered home in southeastern Canada, turning its back to the street in favor of the breathtaking mountain scenery behind it. It’s a unique modern masterpiece with a welcoming winter home wrapped in a stunning architectural shell. Continue reading

