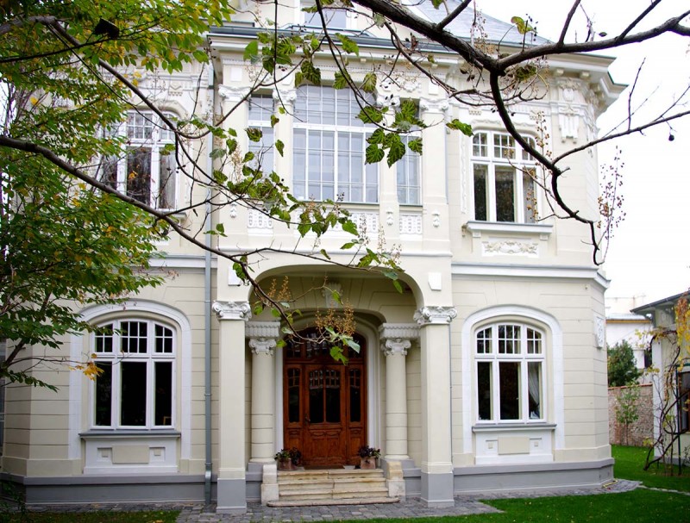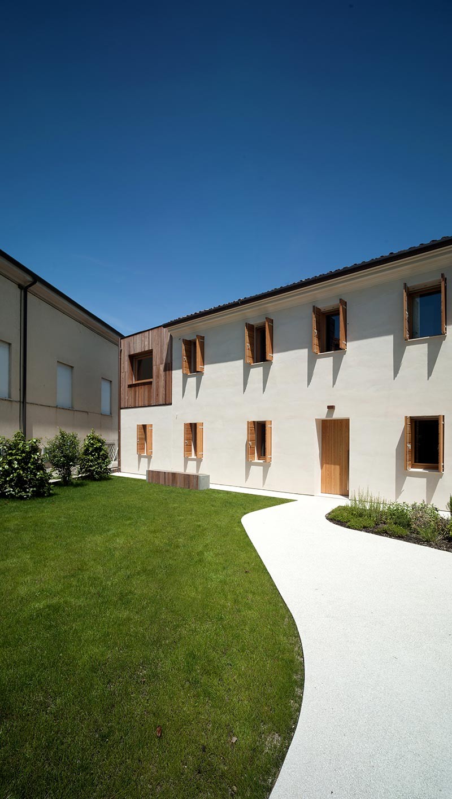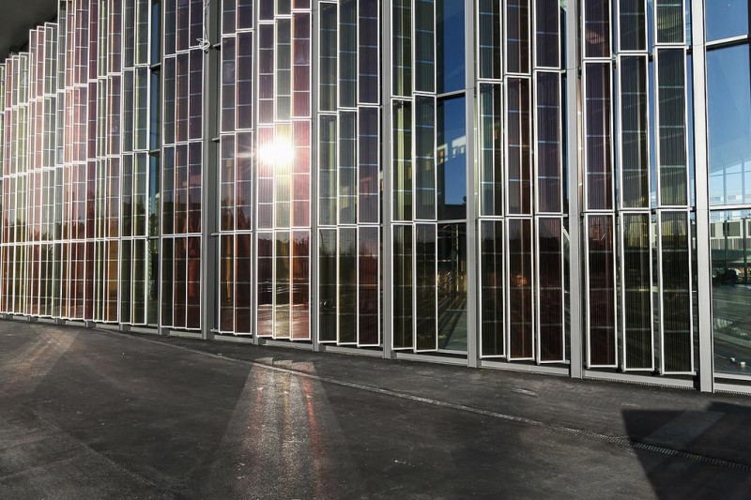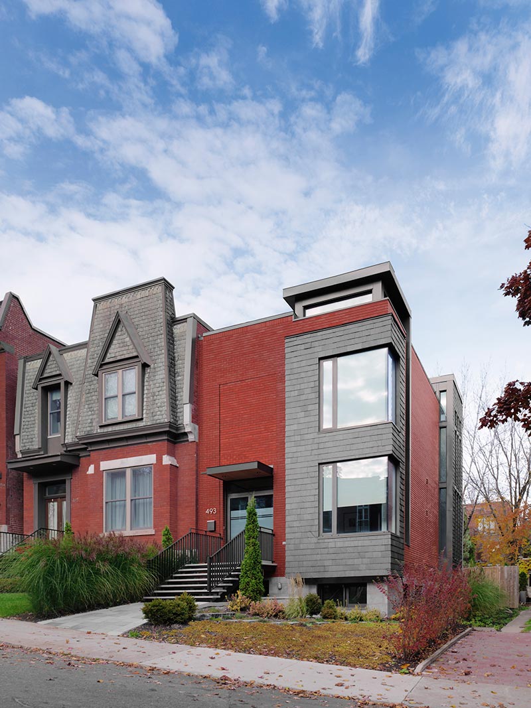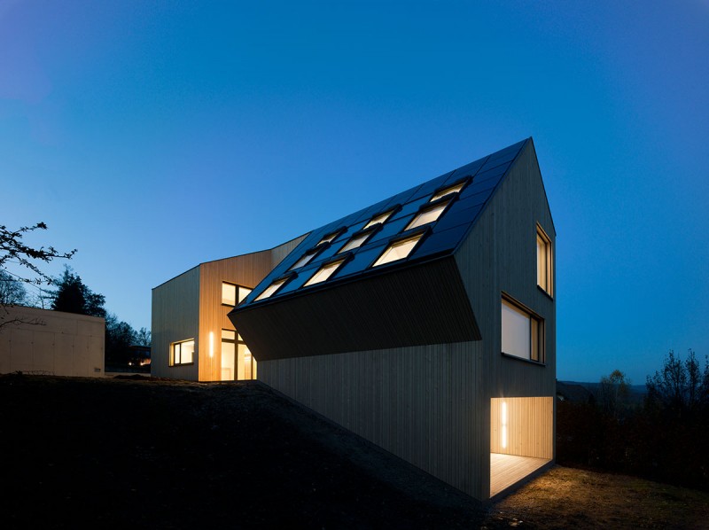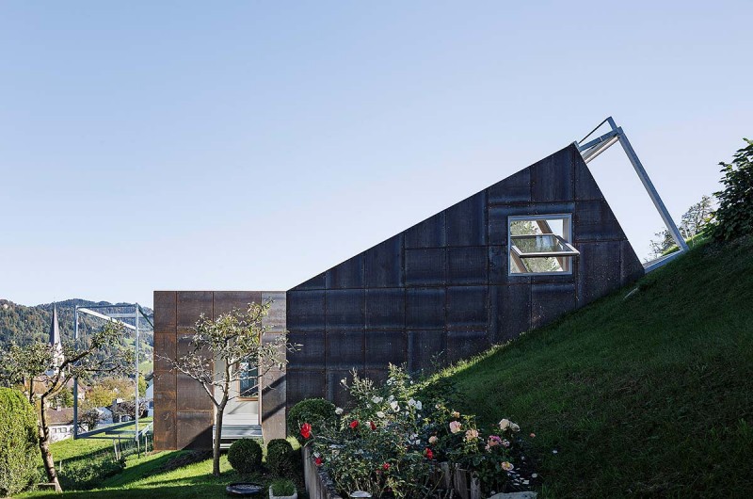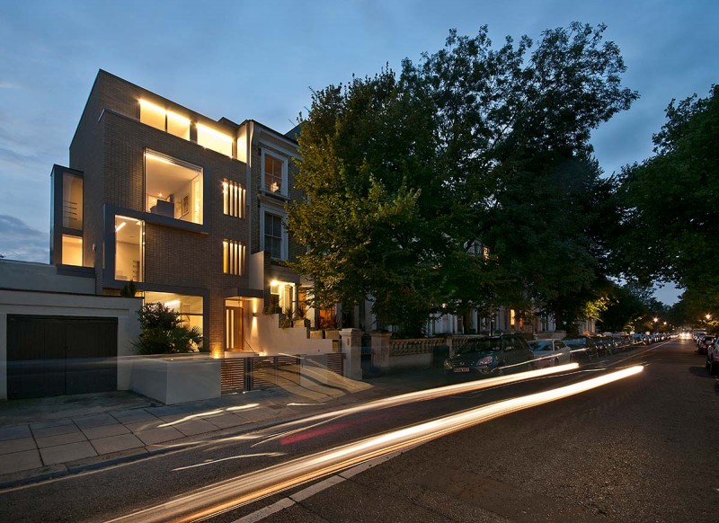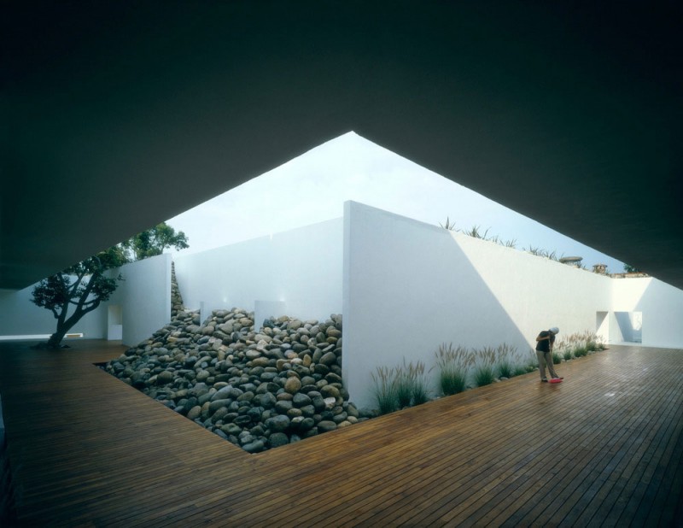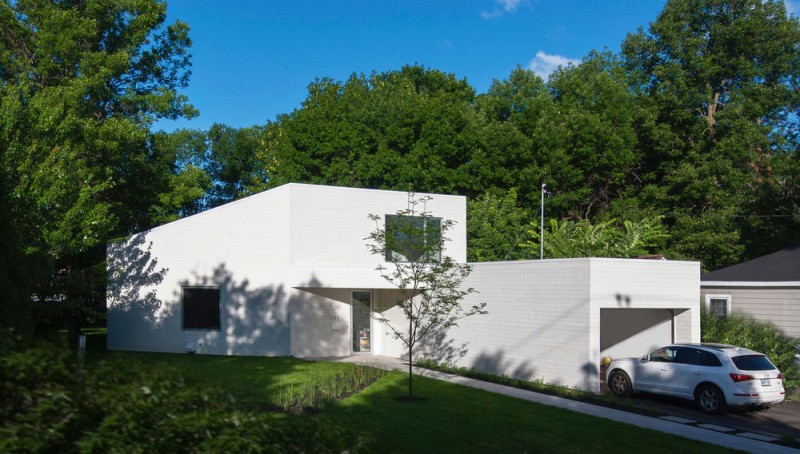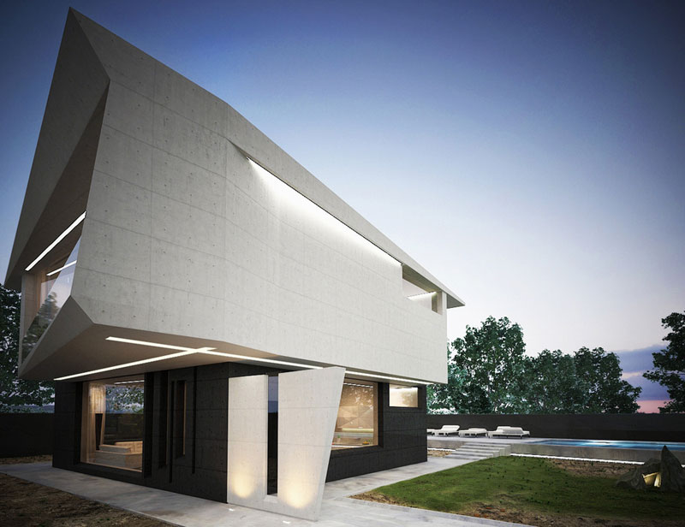Sometimes just adding light breathes new life in to a 100+ years old building. Designed by Tecto Arhitectura, this newly renovated family home’s classic features are highlighted by the enlarged windows and sky lights. Though always occupied throughout its life, the building suffered from a structure’s greatest enemy, water. A new highly insulated roof and modern high performing windows keep out the weather and city noise. Of course, all the while they’re protecting the layers of personality inside for the current and most fortunate occupants and generations to come. Continue reading

