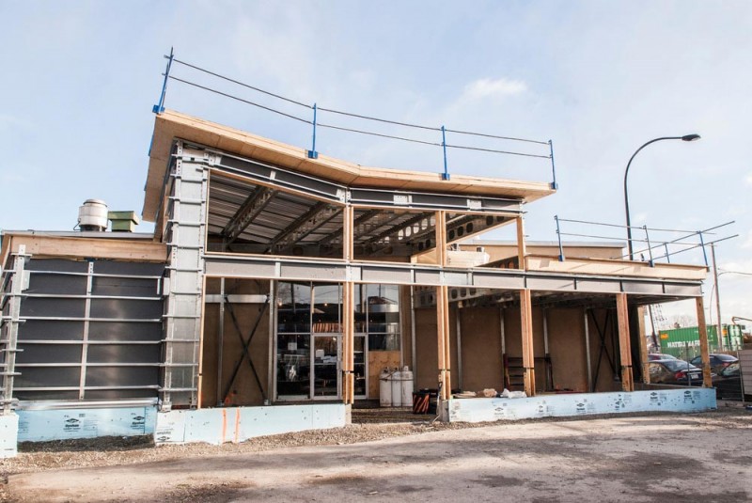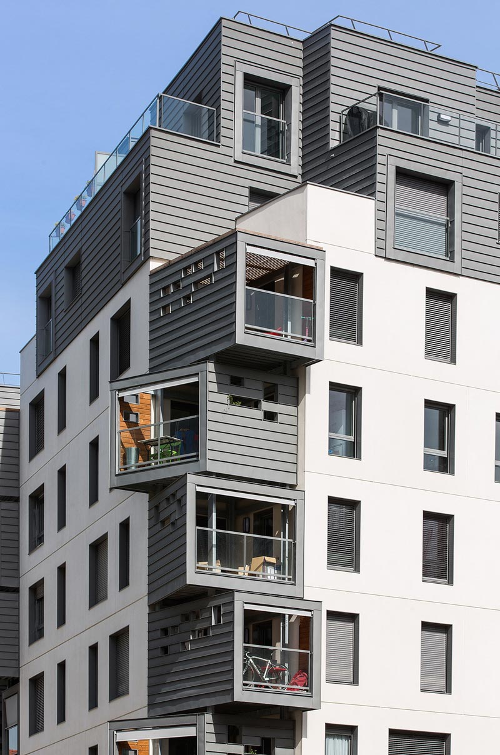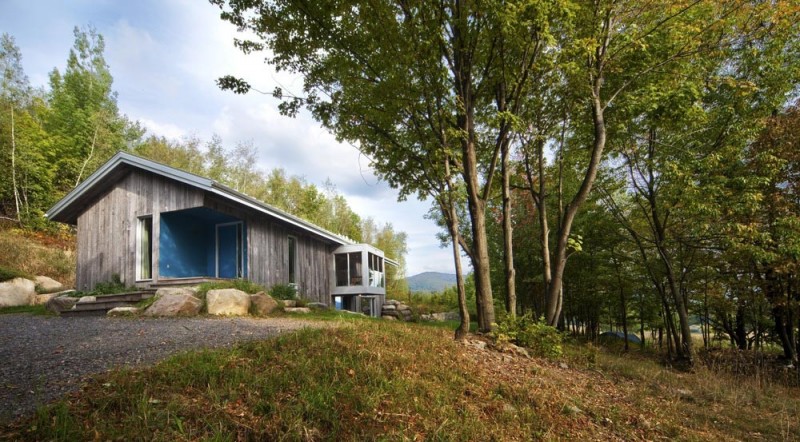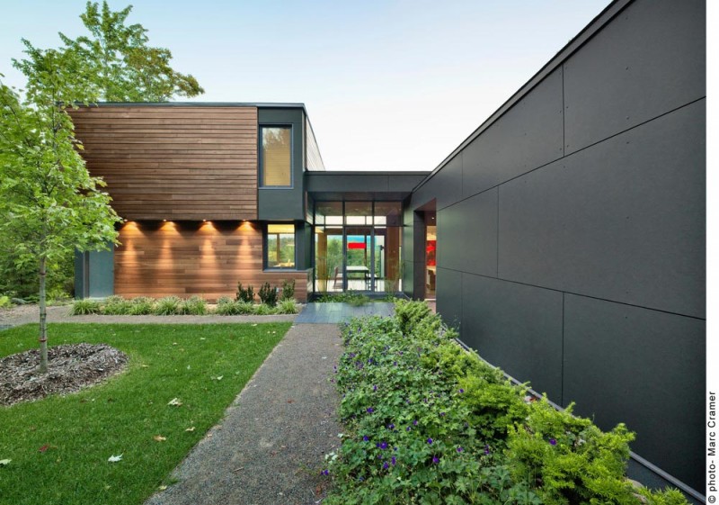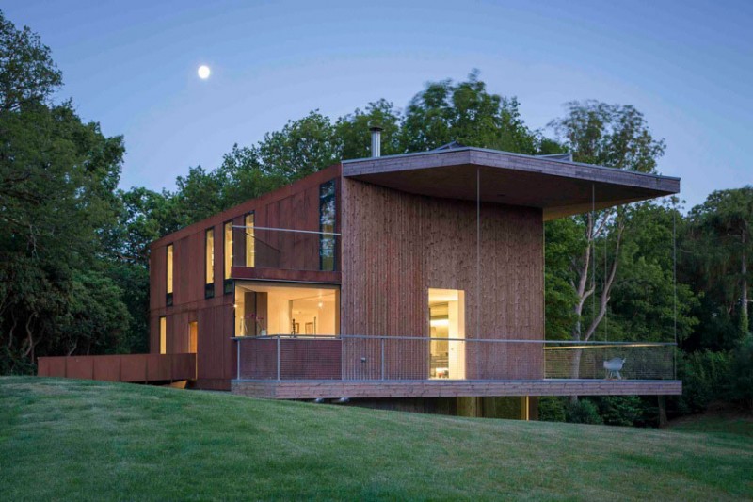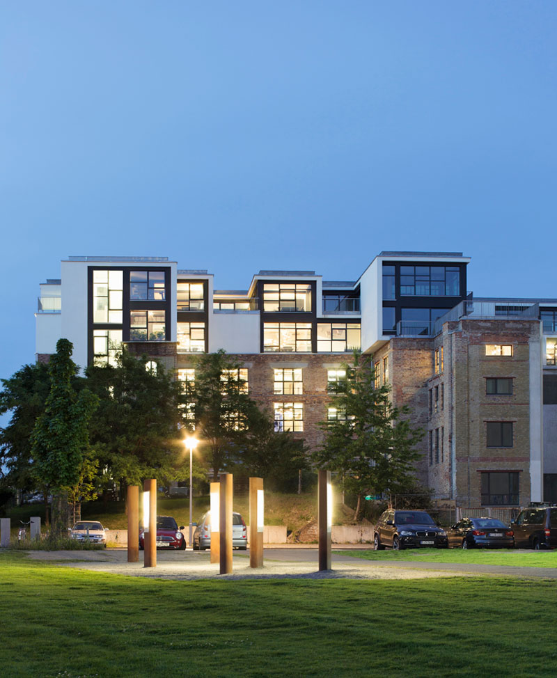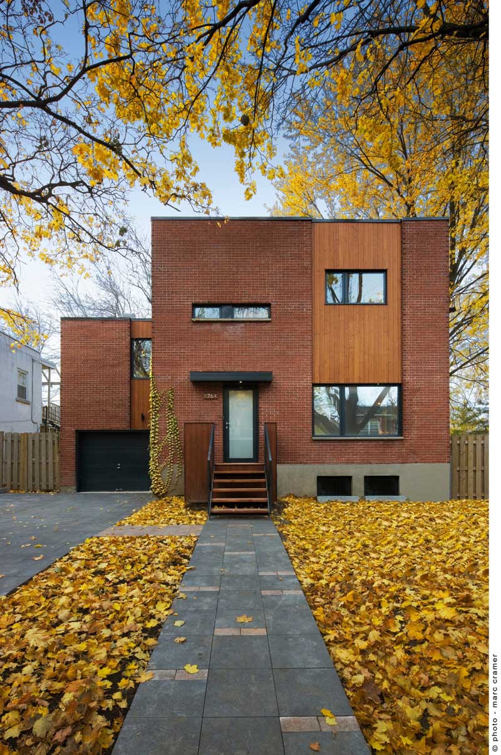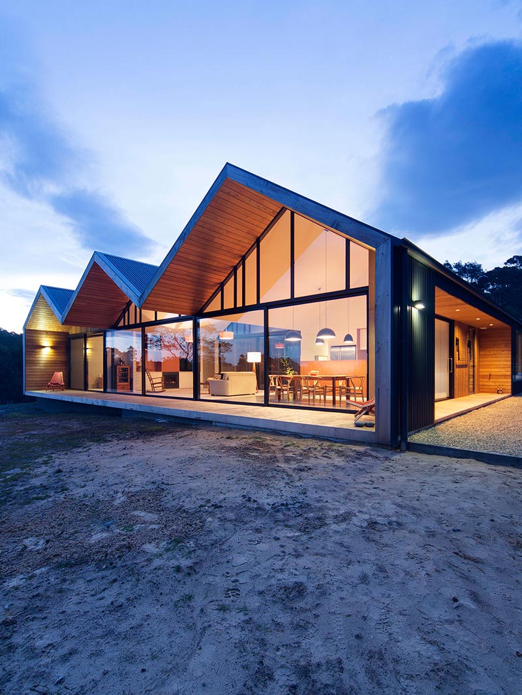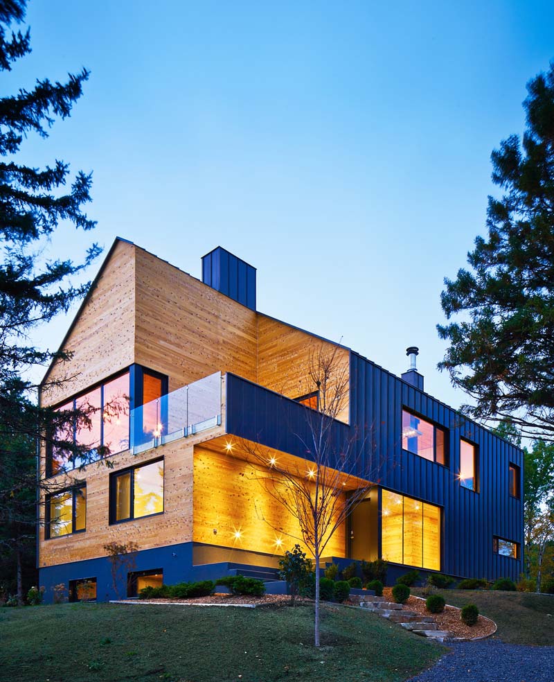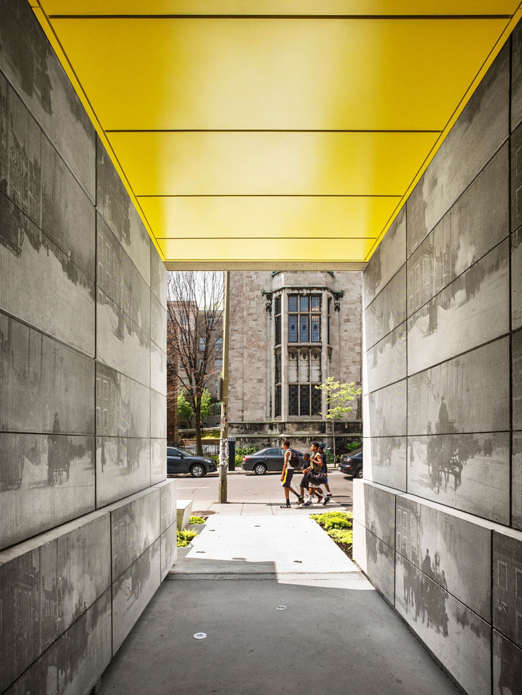There’s a light steel system on the market that is transforming the construction of residences and commercial buildings. BONE Structure’s prefab components are designed and manufactured in Quebec with the same technology that is used for the precise parts of aircraft and automobiles. This technology offers distinct advantages over traditional building methods. Continue reading

