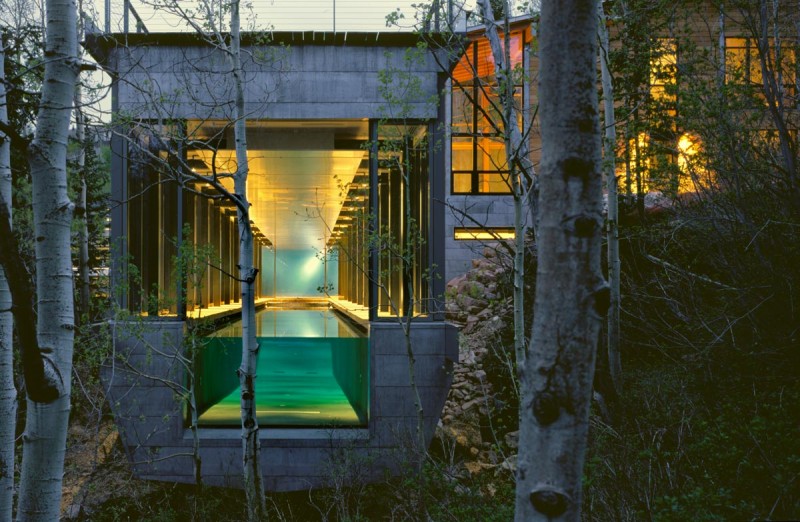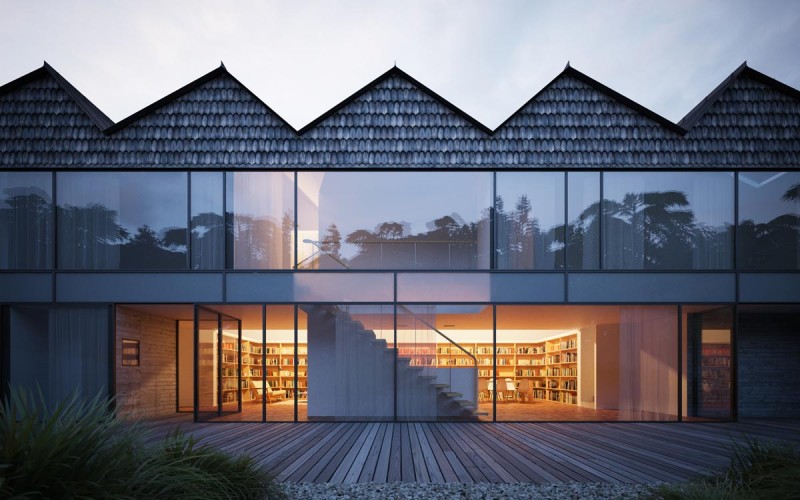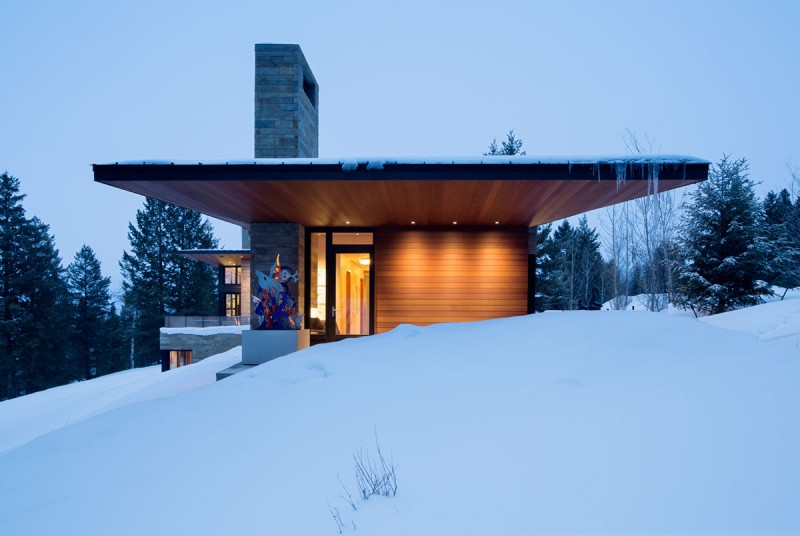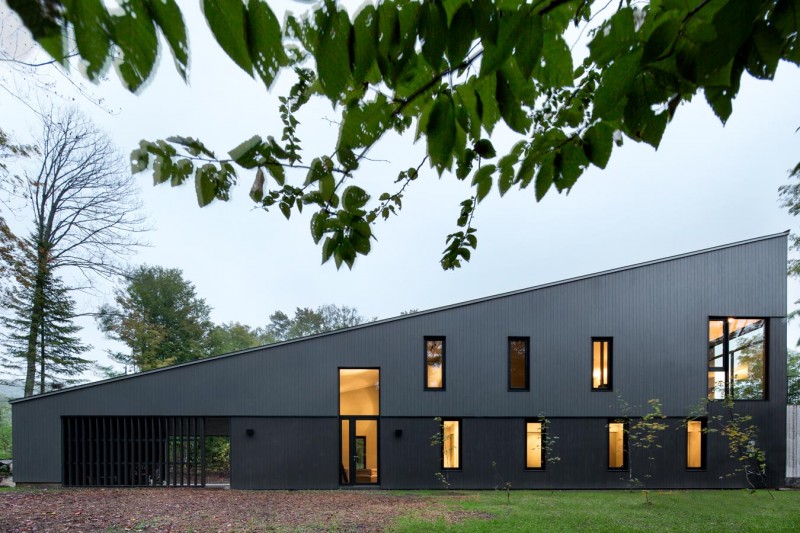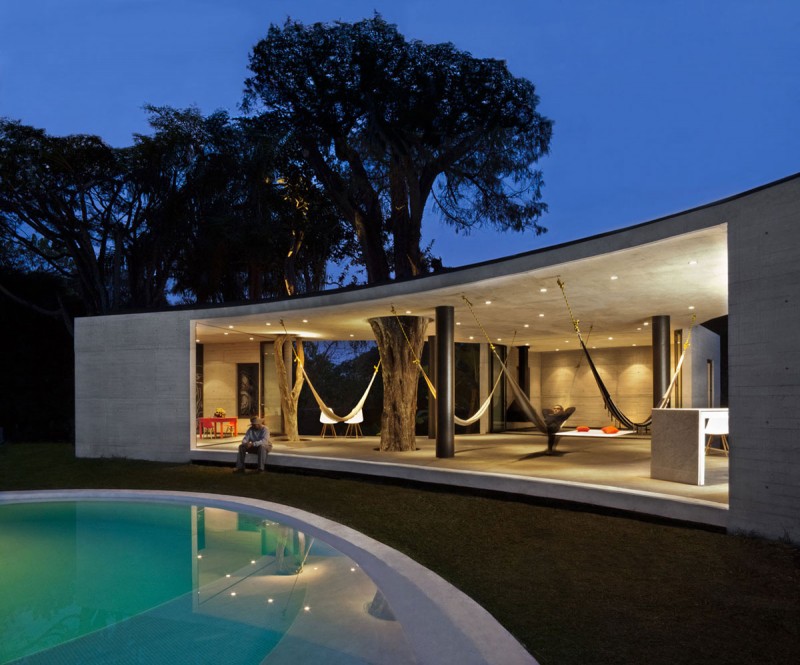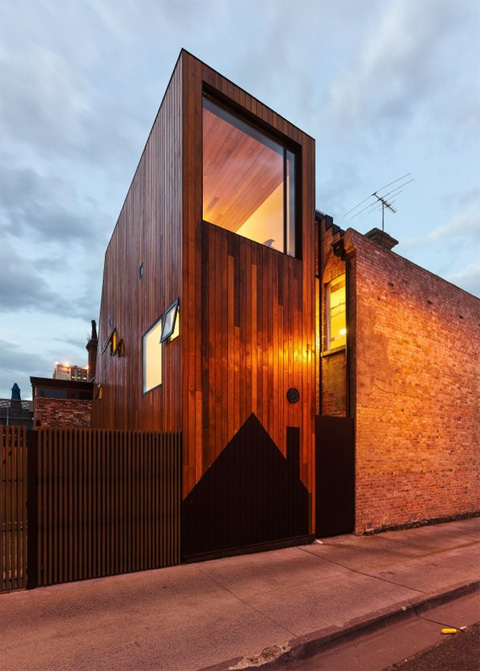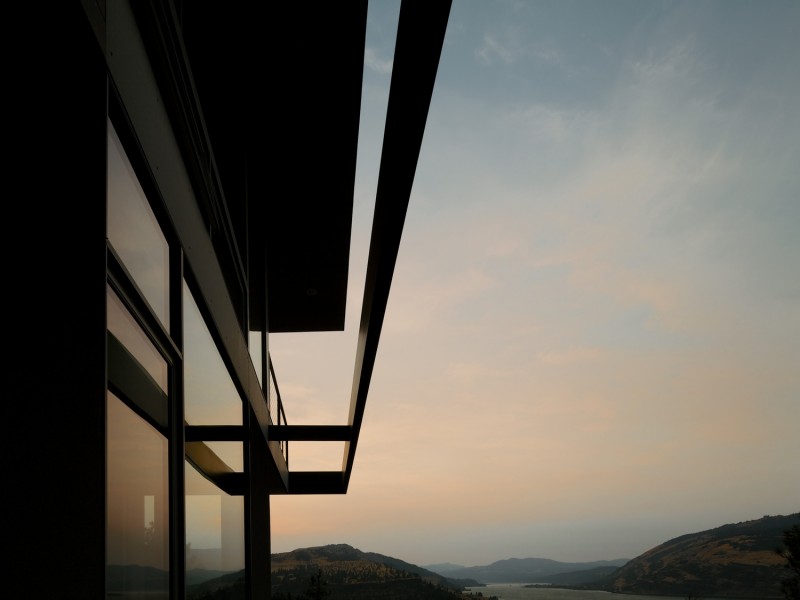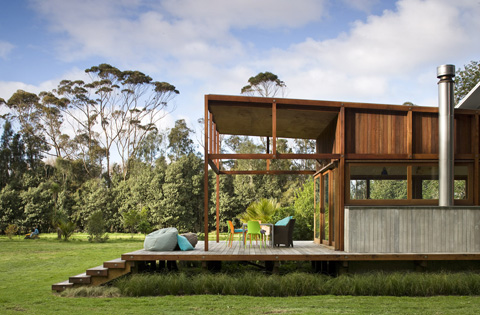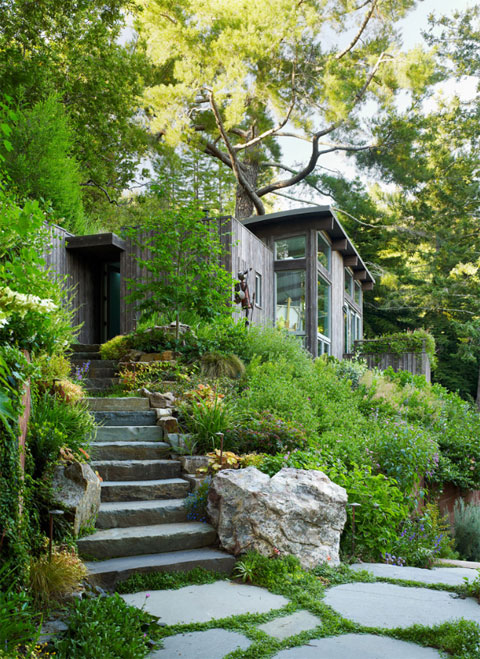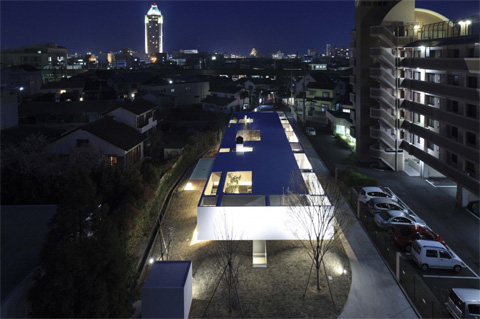Solidly anchored by poured-in-place concrete foundations, this luxurious residence rests on the hillside of an aspen forest in Park City, Utah. The two level 12,000 sq.ft. home’s main rectilinear form is parallel to the hill for maximum immersion in to nature. Its materials of wood, concrete, and steel blend in to their surrounding in texture and tone. Perpendicular to the major form, the entrance is dramatic with its exposed frame of heavy timber and blackened steel that mimics the trees. The drama of the double height living spaces with floor to ceiling windows is only surpassed by the spectacular forest views. Continue reading

