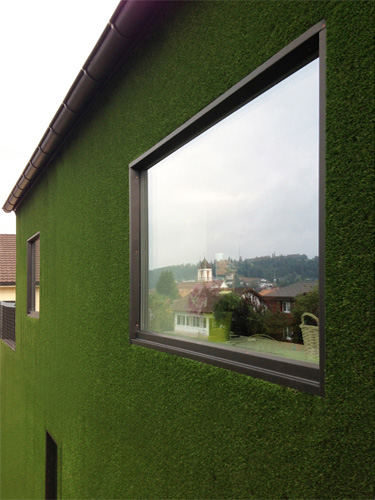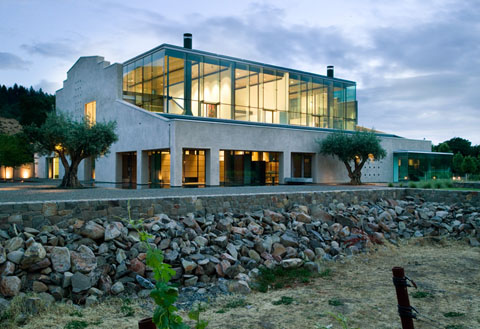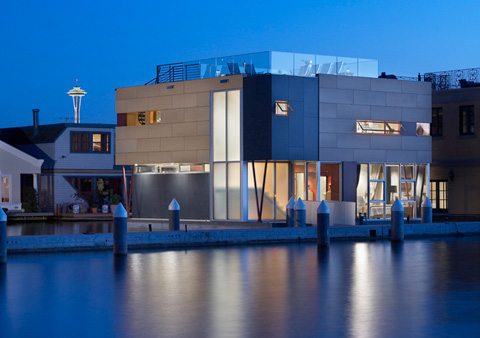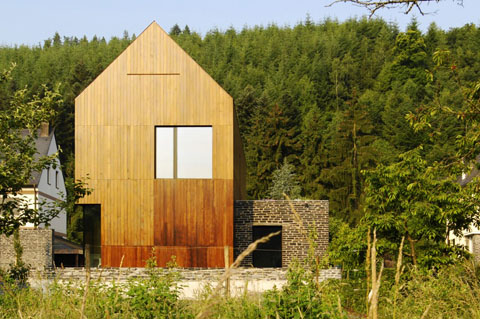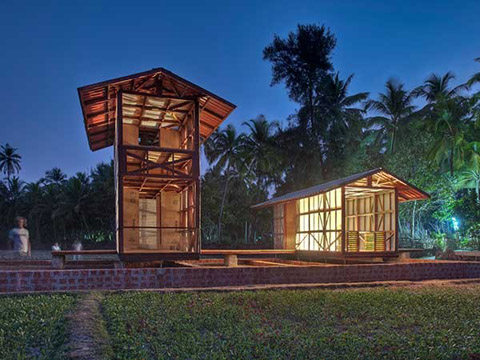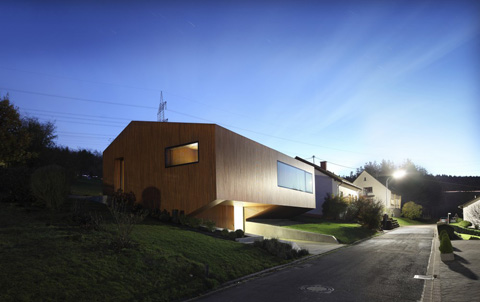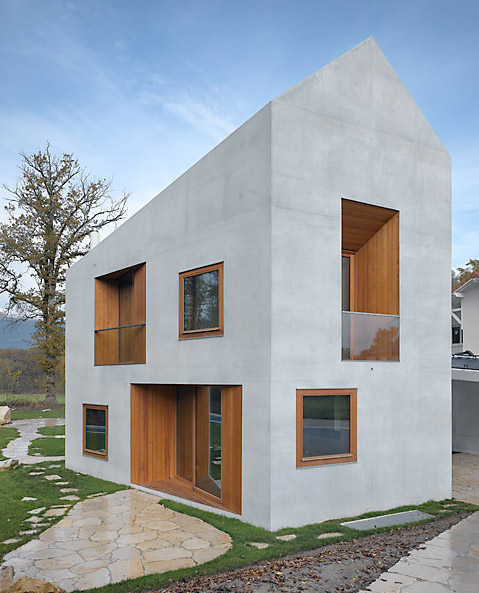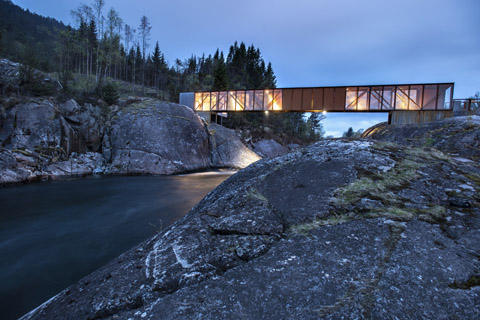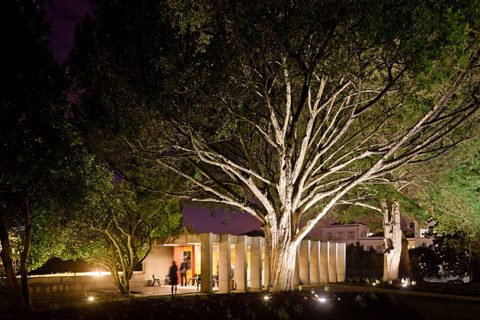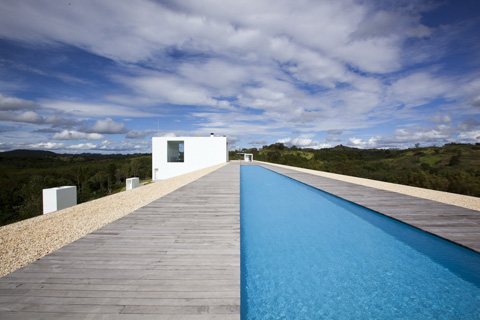
150m Weekend House might probably be the longest house of the century. Located in one of Thailand’s national parks, this enormous piece of contemporary architecture is gently hanging at the top of a hill facing the outstanding landscape. With an astonishing project area of 1592sqm, a white cube and two horizontal plates of 11m wide by 150m long compose this two-story home. Continue reading



