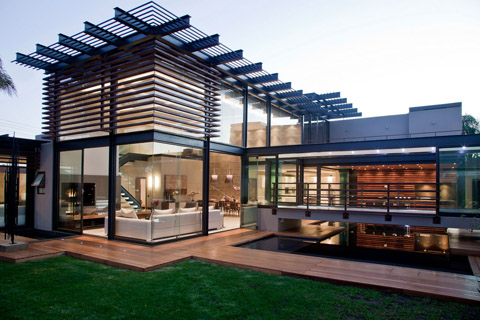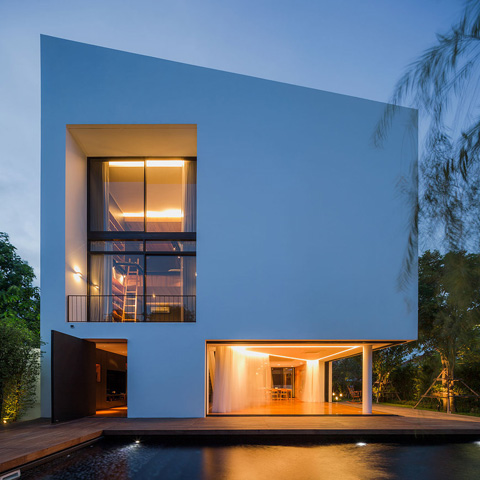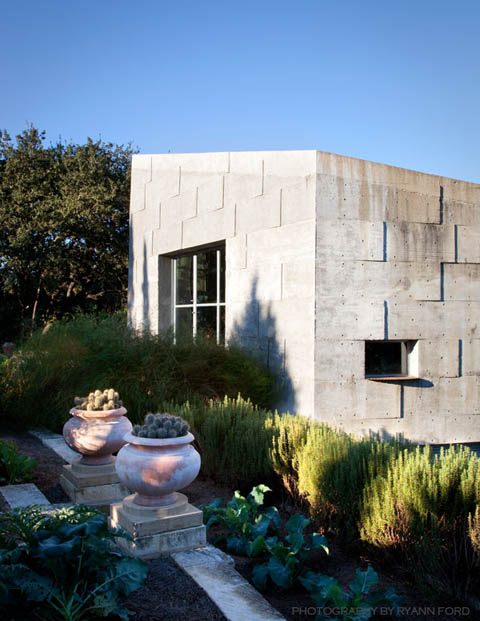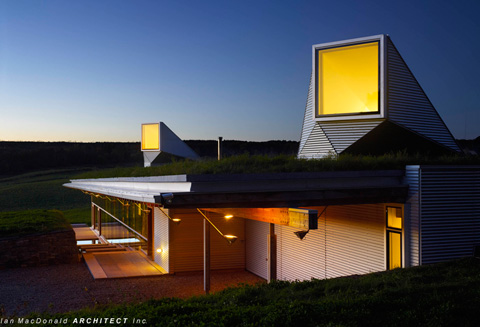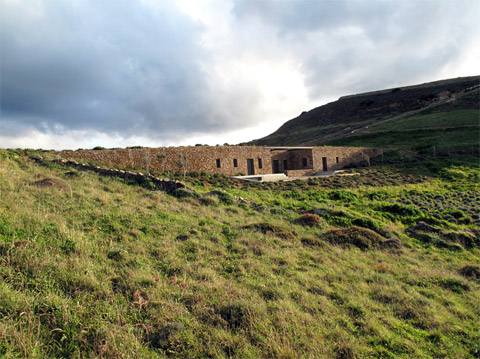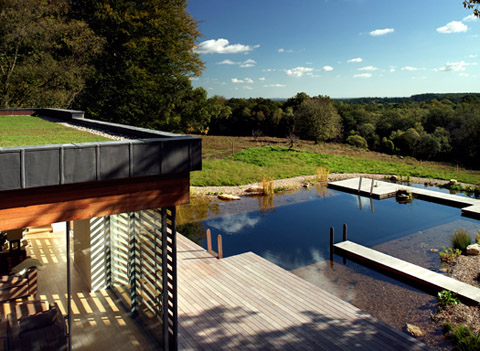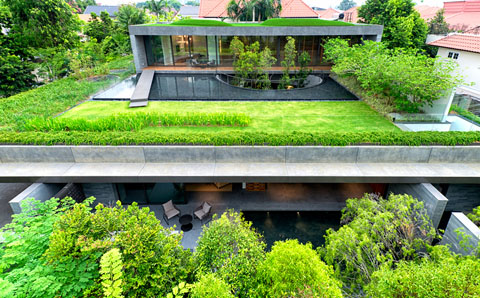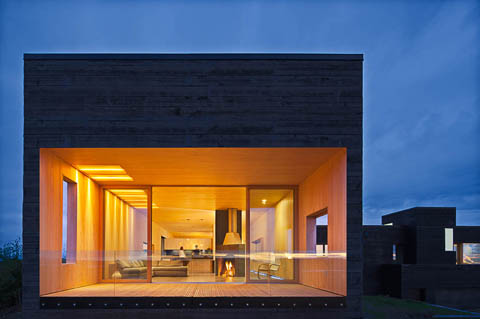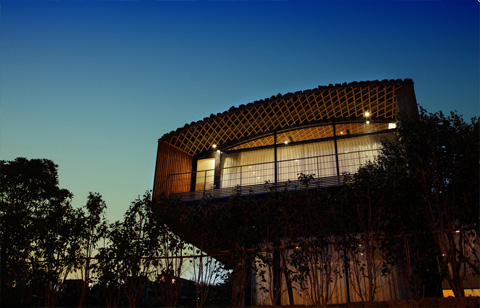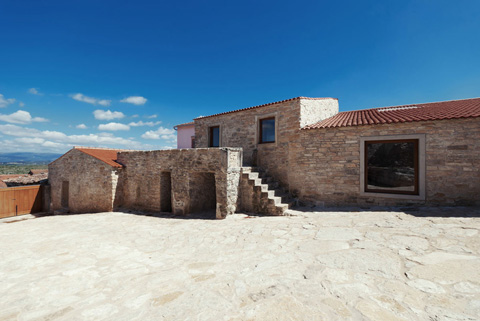
An old building complex of a traditional farm gives place to an outstanding weekend home in Serra de Janeanes, Portugal. Is there something more poetic and inspirational than this? Traditional values are used as a formal platform to obtain a distinctive contemporary architecture. Stone attains a unique presence in this exquisite testimony of how to turn ancient ruins into new inhabitable spaces. The renovated house is totally contained within the rustic stonewalls of the existent agricultural complex and sheltered beneath a traditional clay-tile roof. Continue reading



