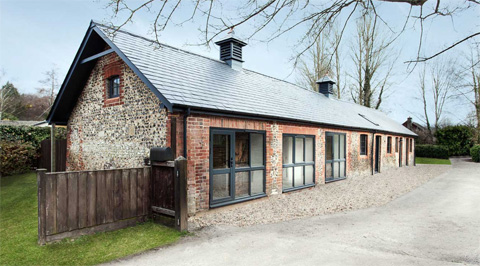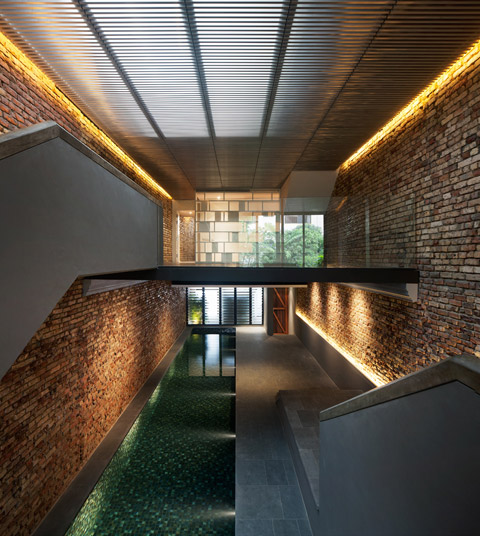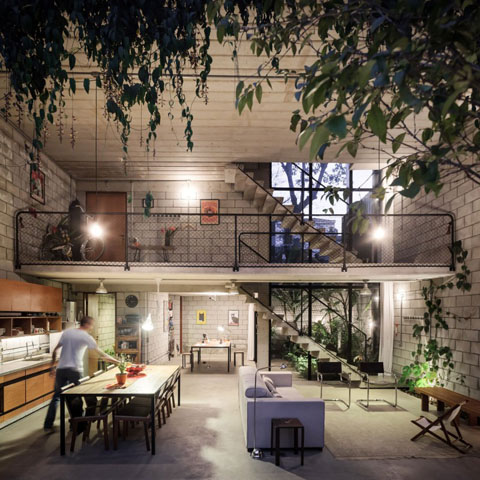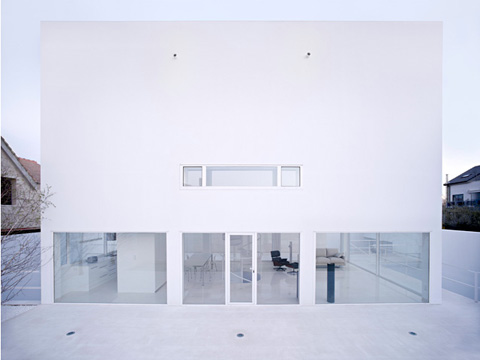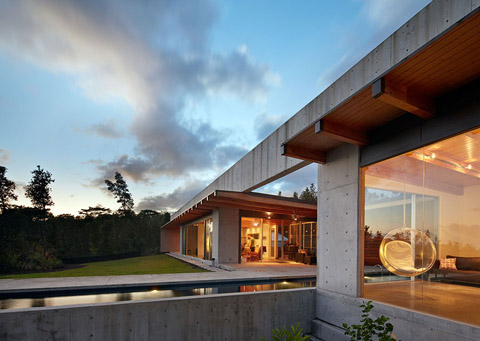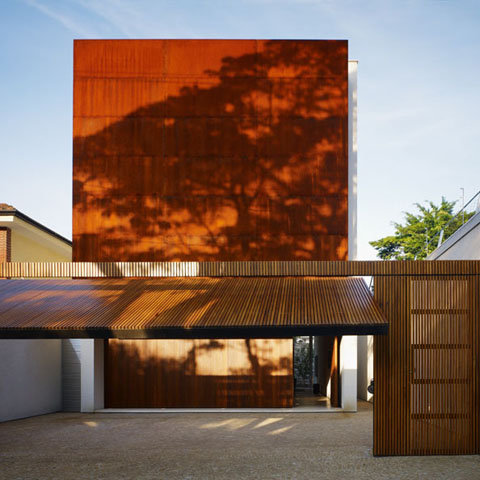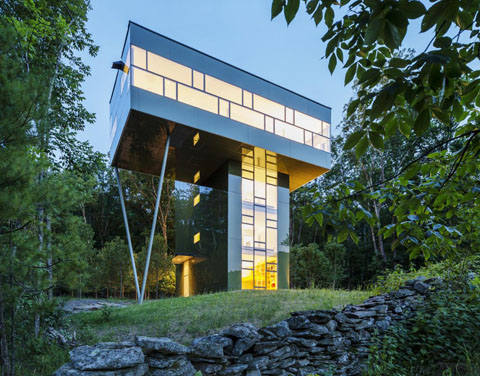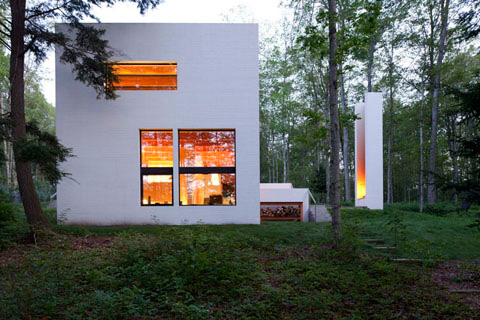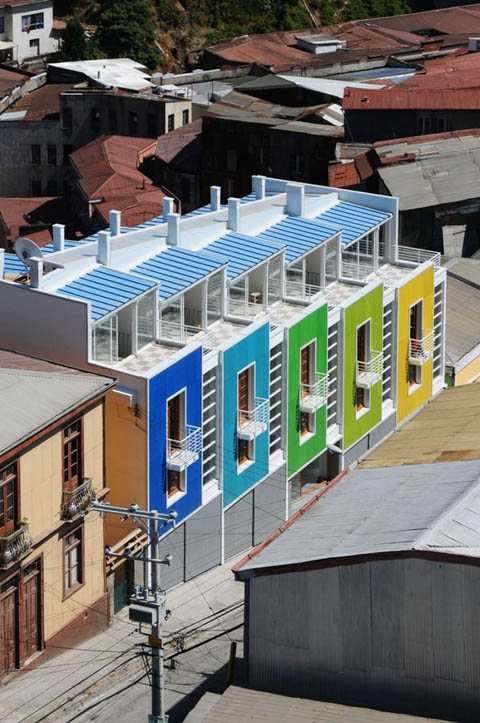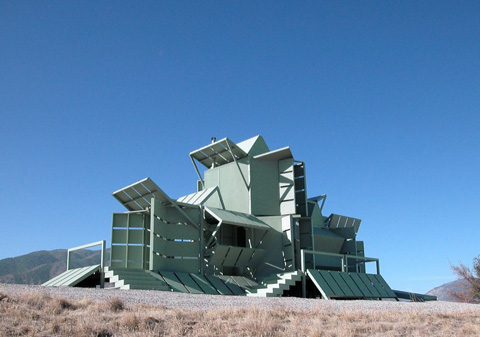
Transformers are a worldwide entertainment franchise known for its varying humanoid-type robots able to transform into everyday vehicles, electronic items or weapons. M House shares the same spectacular capacity of transformation presenting a robotic shape, unusual for a residential program. In California, there’s a one-bedroom cottage with 90sqm of constructed area that elevates the notion of flexible architecture to another level. Continue reading



