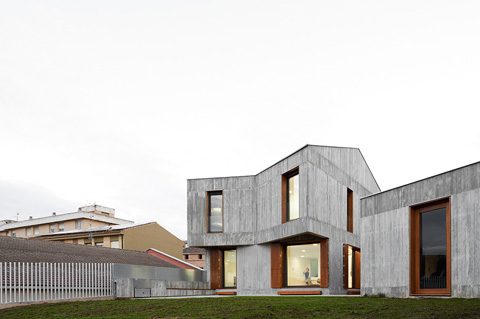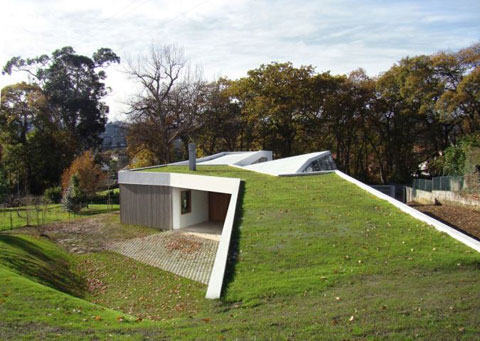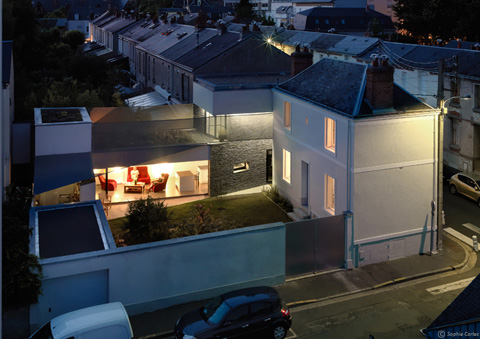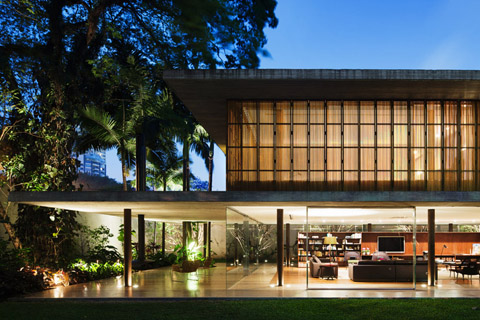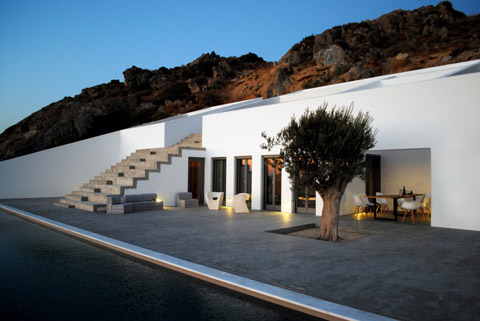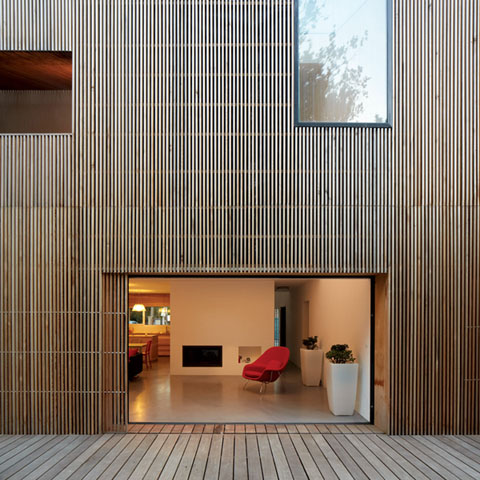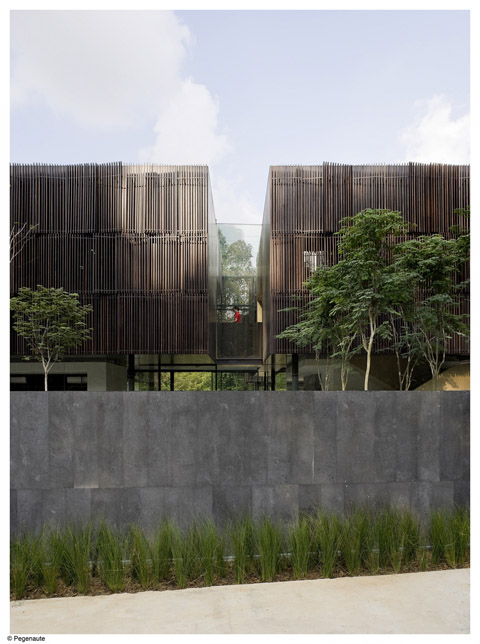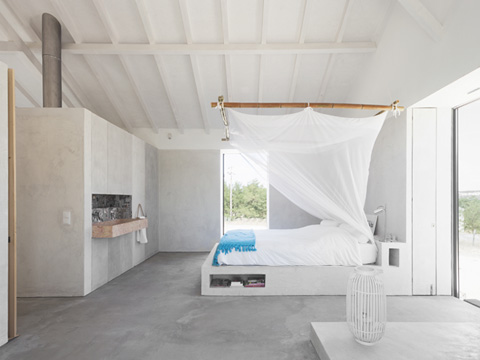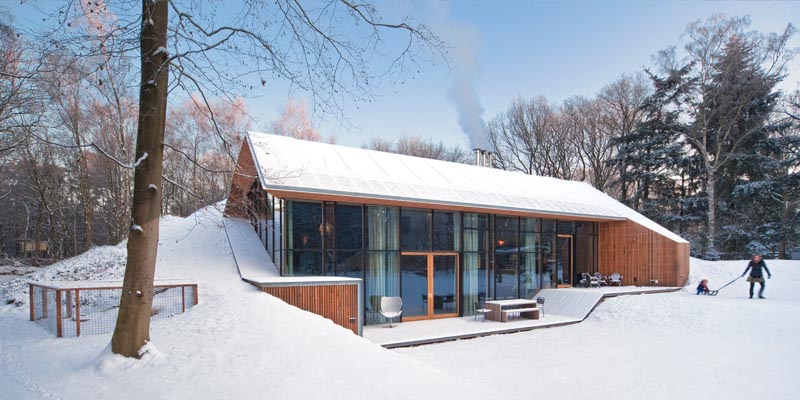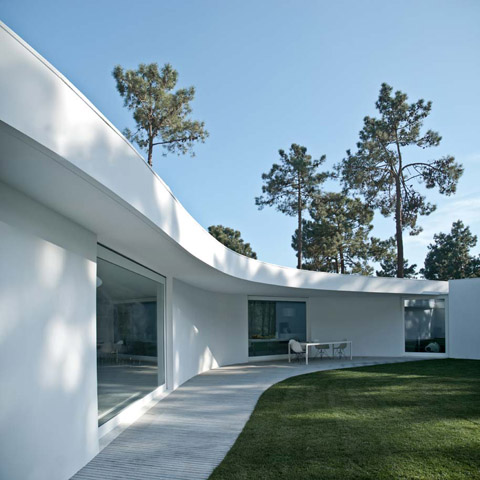
One might say that in architecture the site makes the project… House in Aroeira in Portugal testifies to this idea where a hexagonal-shaped site surrounded by pine trees has determined the volume of a one-story building with 300sqm of constructed area. This summer house covers up the maximum possible area, repeating the peculiar shape of the site. The program is arranged around a green courtyard, articulating each interior room as an extension of this central space. Continue reading



