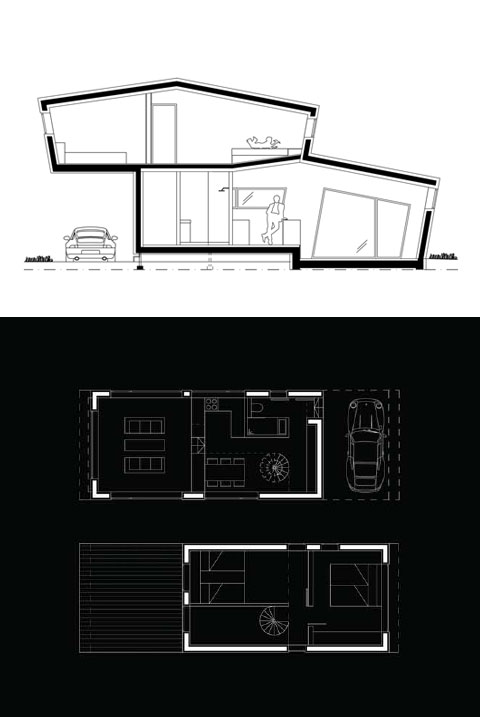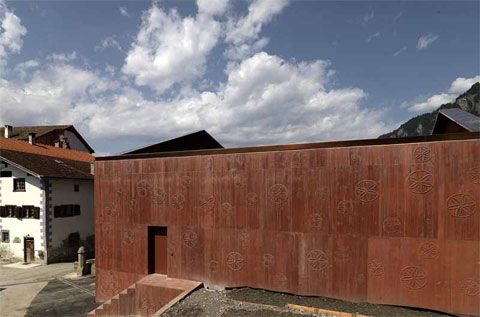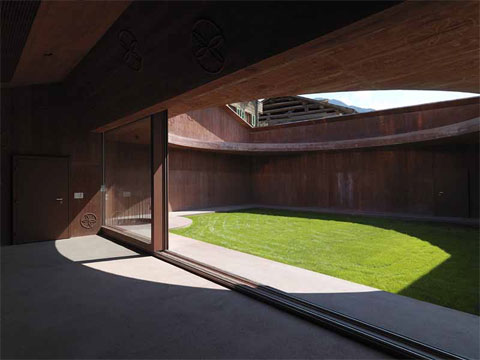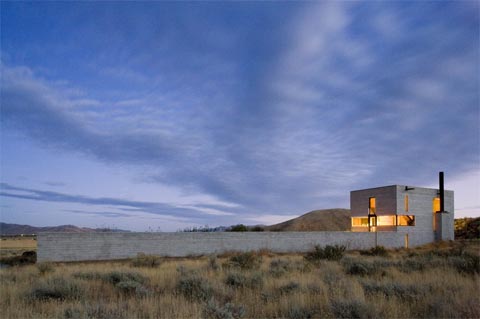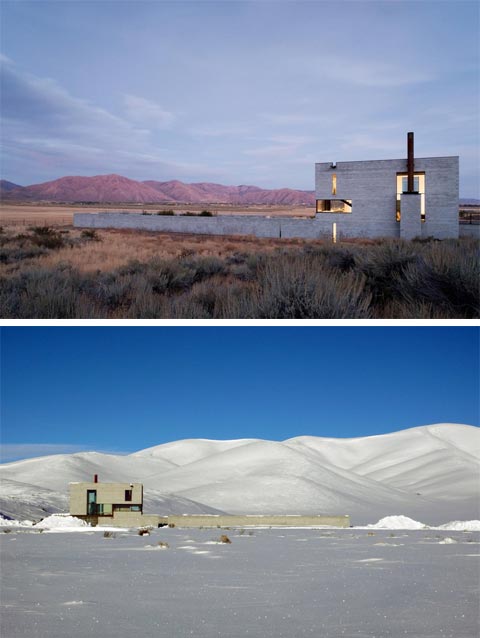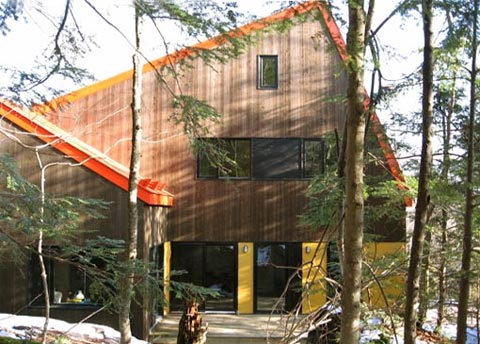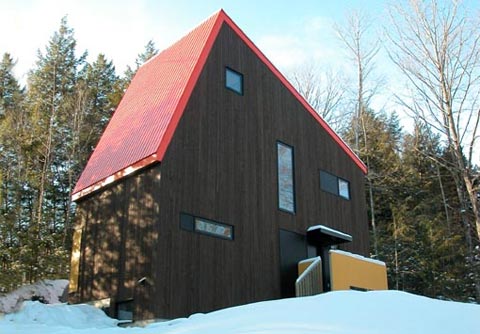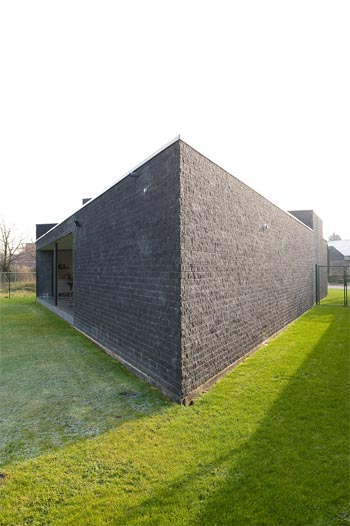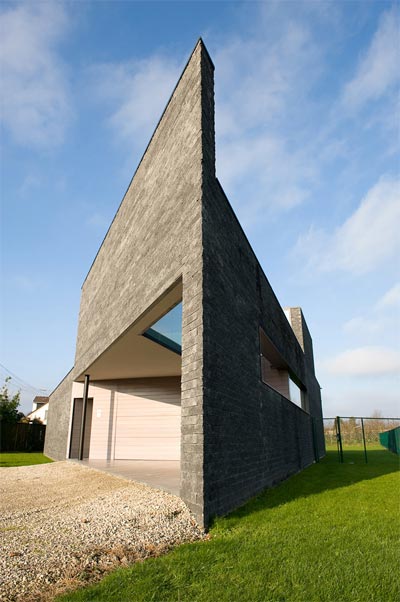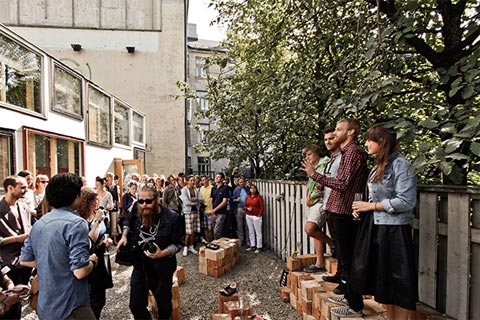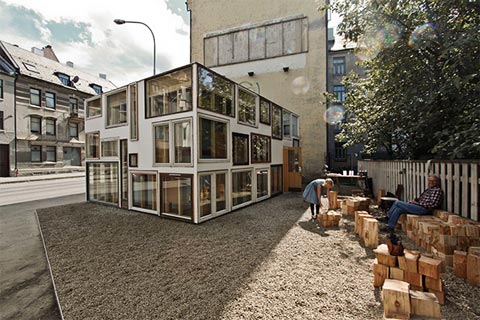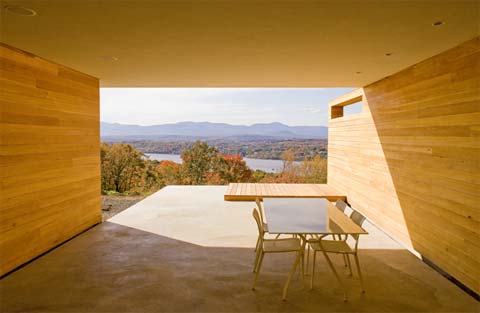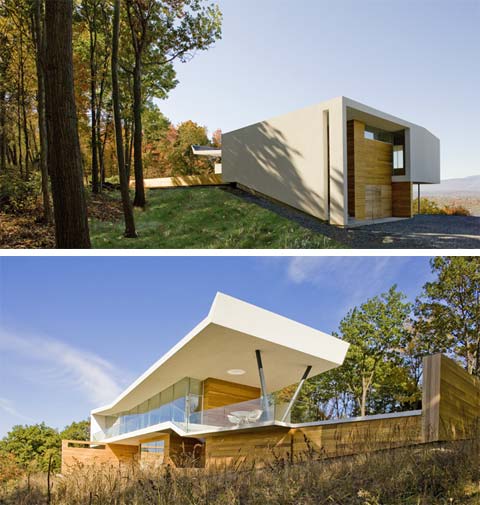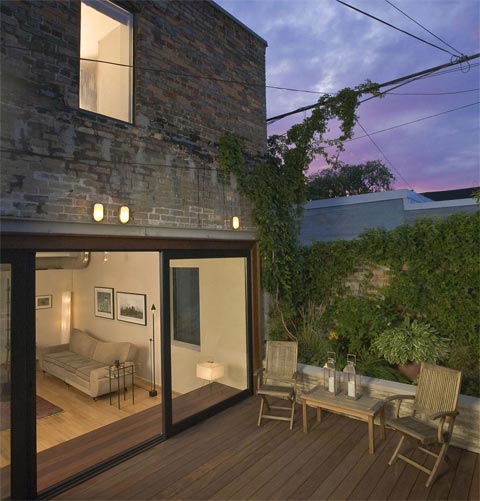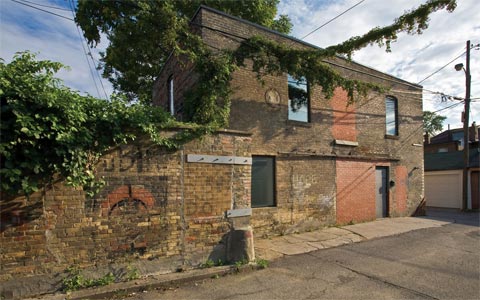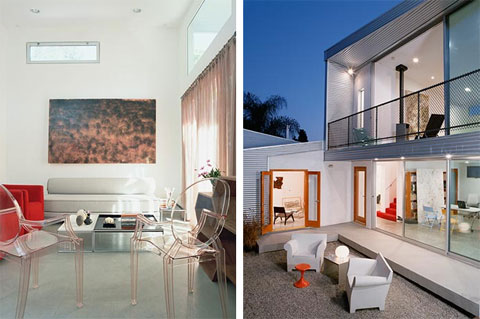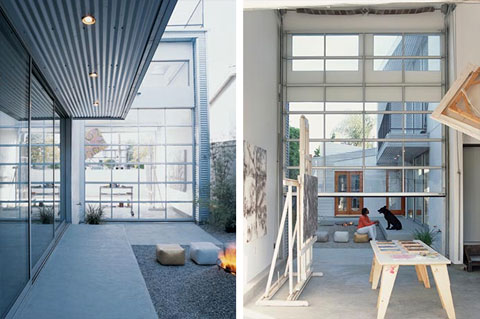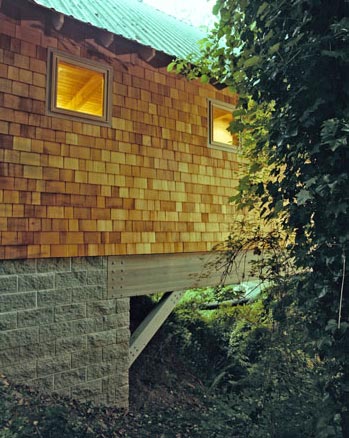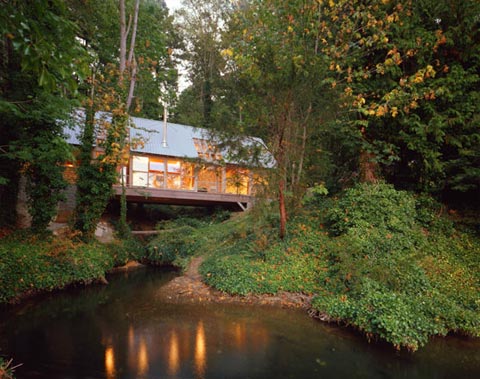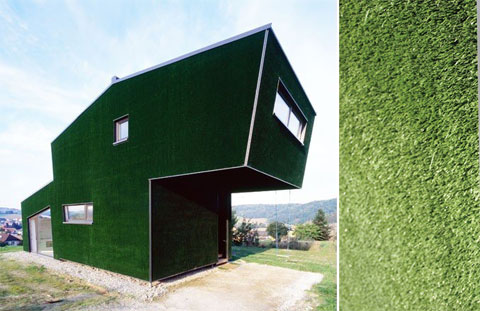
Located in Austria, Amalia House is 733 sq. ft. large and serves as a holiday home. It’s sweet that the house is named after the owner’s grandmother and it seems to have its own symbolic meaning, since the house gathers the family members from all over the country.
There are two bedrooms on the first floor and a sleeping place available in the living room. The ground floor is a rather narrow but long room, which is functionally divided into the living room and the space of kitchen and eating by the floor level difference of three steps. This level difference not only helps to psychologically segregate an open plan space of the ground floor but also repeats the natural line of a slope the building is situated on. Continue reading

