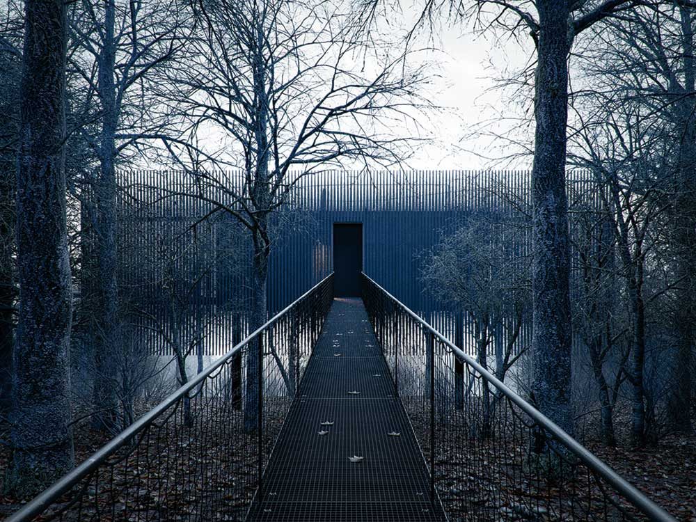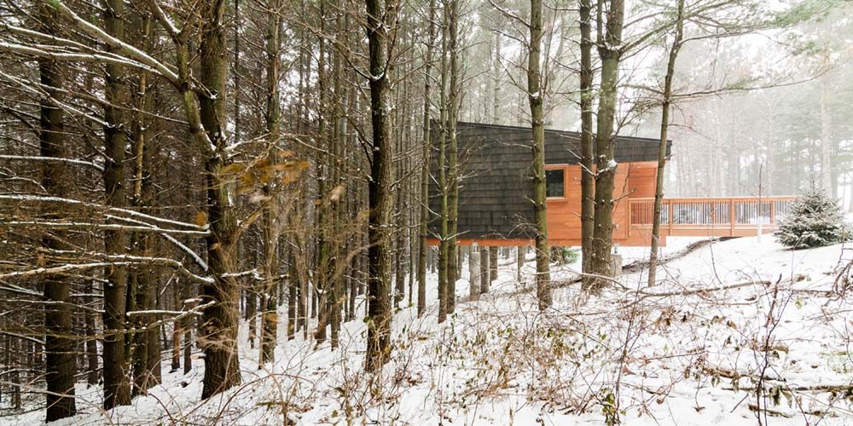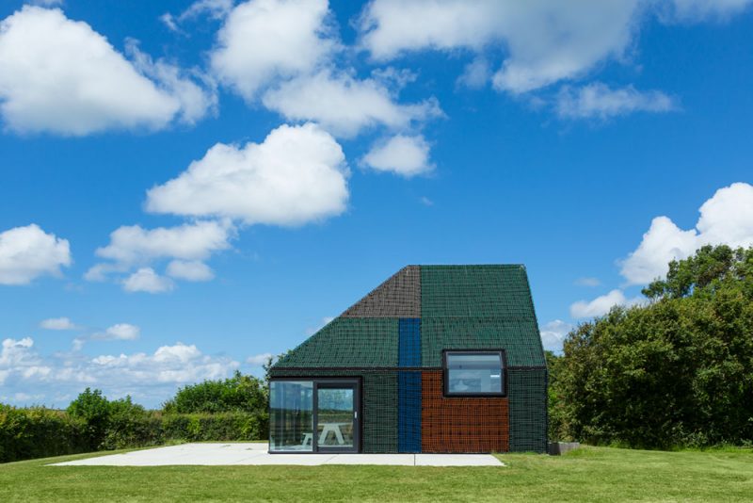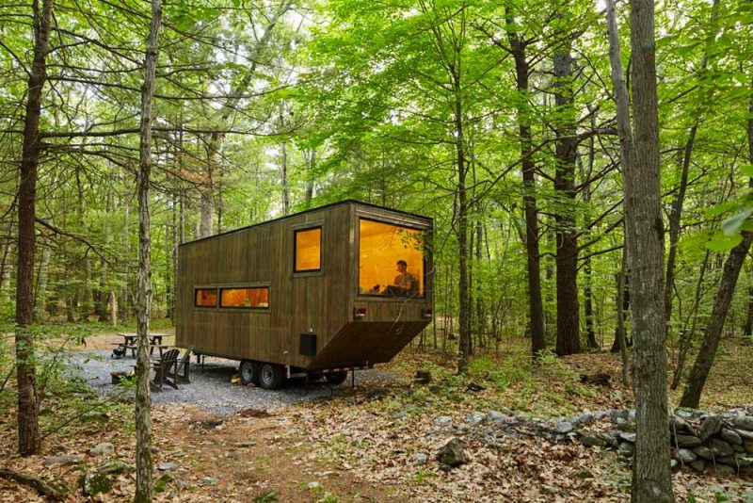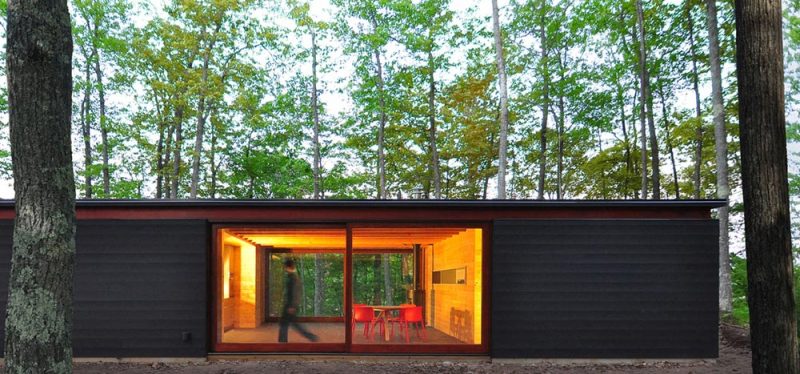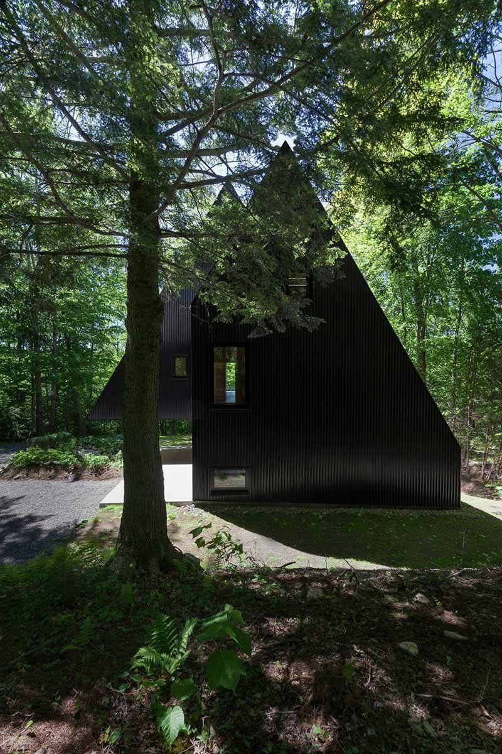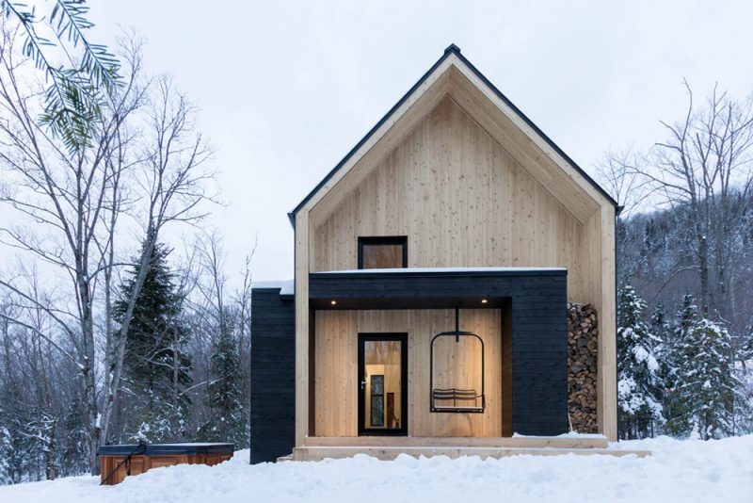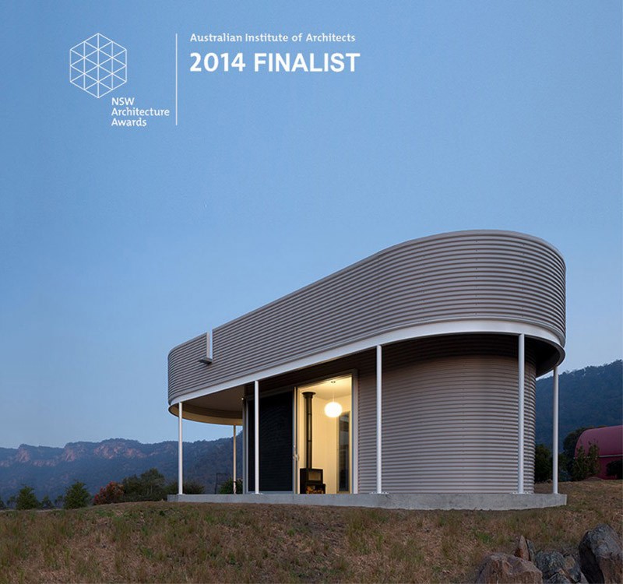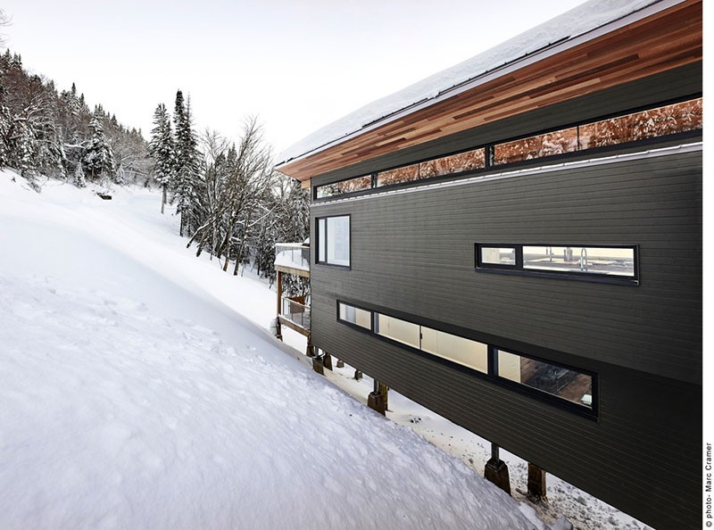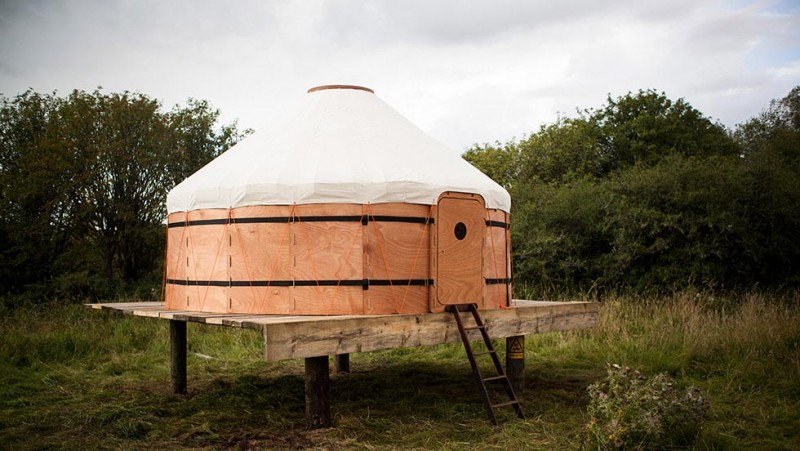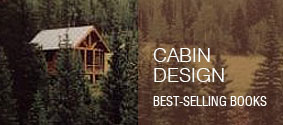The Mask House concept presents a gloomy, ominous yet inviting facade perfect for a hazy overcast sky and a few misty pockets of fog. Designed by WOJR Architects, this project is defined by its rigid geometric expressions and soft, surprisingly light interiors that provide a bizarre yet appropriate formal juxtaposition. The home is set perfectly within its serene landscape, and even takes design cues from the surrounding marshy forest. Continue reading

