This secluded weekend retreat in Quebec is all about enjoying the area’s winter sports. YH2 Architecture took cues from its log cabin ancestors in clarity, warmth, and materials to create a modern getaway for all group sizes. Continue reading
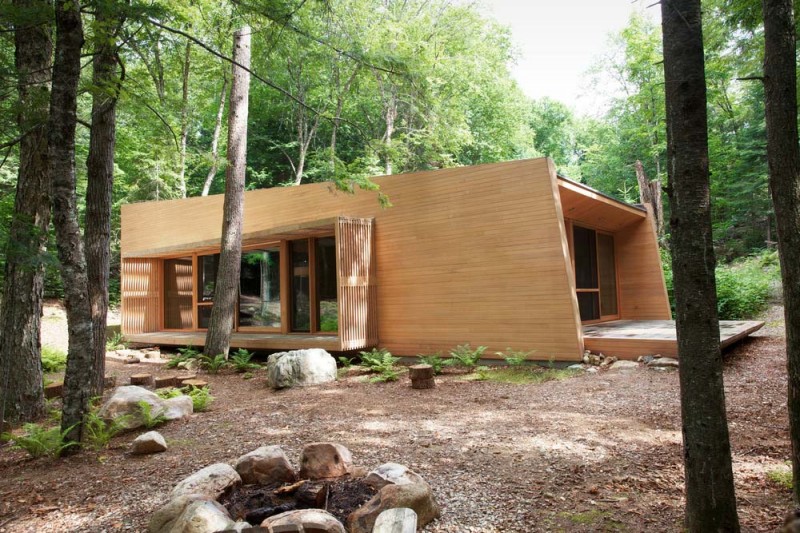
This secluded weekend retreat in Quebec is all about enjoying the area’s winter sports. YH2 Architecture took cues from its log cabin ancestors in clarity, warmth, and materials to create a modern getaway for all group sizes. Continue reading
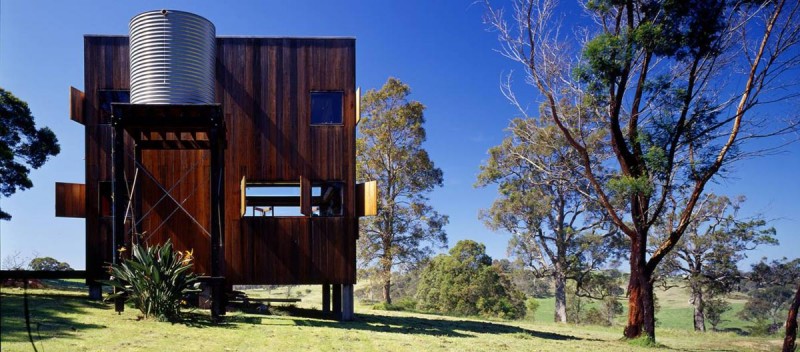
The Box House is a cube of 6 meters built out of local Australian hardwood. The retreat was designed by the late Nicholas Murcutt Architect, prior to his forming Neeson Murcutt Architects Pty Ltd with his wife Rachel Neeson in 2004. On a rural site with no services, south of Sydney, the challenges of budget and location did not allow for site visits prior to design. Working only from the artist clients’ wish list, photographs, and a site survey, the cube was chosen for its capable refinement. Continue reading
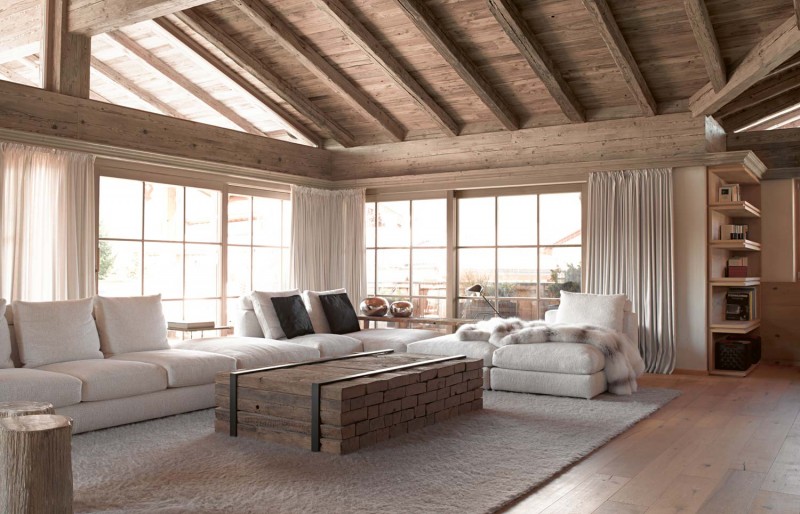
An Austrian chalet comes with very high standards for idyllic locations, spectacular scenery, and charming, comforting interiors. This renovated chalet, by Bernd Gruber, excels at all three through respect for the original structure, the perfectly balanced use of natural materials, and the contrast between tradition and modern design. Continue reading
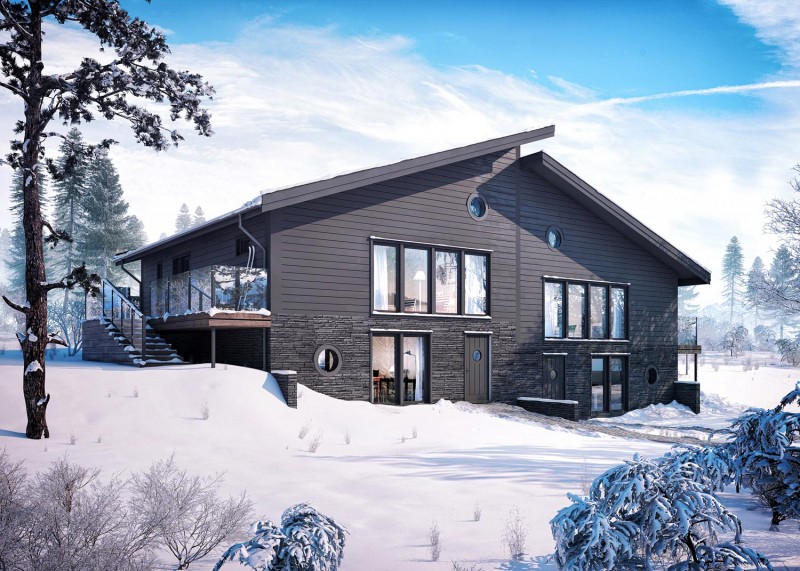
Central Sweden boasts world class ski resorts that offer top-notch amenities and natural beauty. This chalet comprised of four private homes (from 85 to 115 square meters) could be yours and always waiting for you, if you ever have to leave. Each getaway has three bedrooms and two baths. The grand windows provide unparalleled nature views of the skiing and hiking opportunities just outside your door. Continue reading
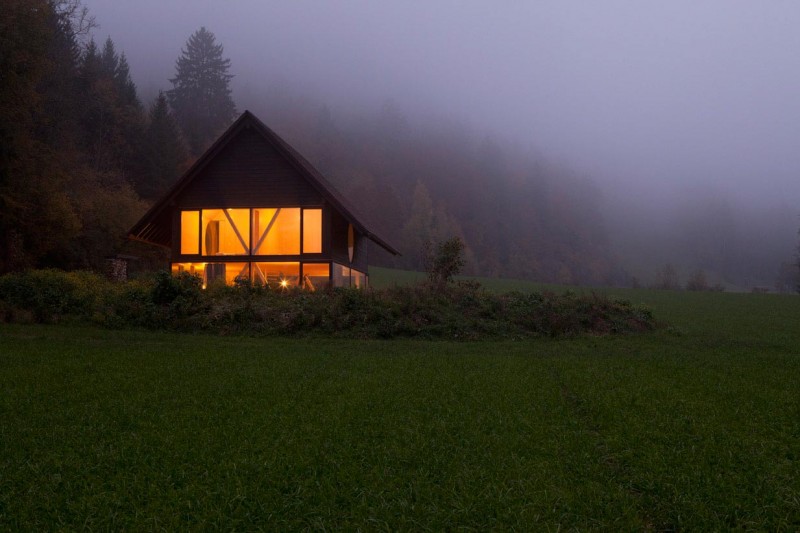
With a unique perspective on nature and common room placement and proportions, this home, by architect PASCAL FLAMMER, set within wheat fields and forests is refreshing in its modern simplicity and outlook. With a classic Swiss chalet form, the blackened timber covered house’s aesthetic is straight forward with a serene peacefulness. Continue reading
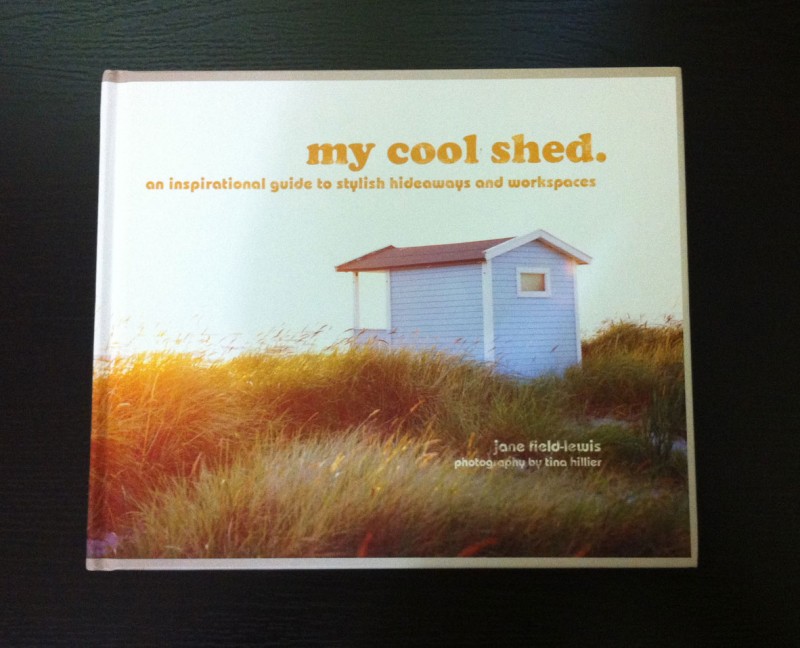
Creating your own small space where you can work, play and relax is a challenge of creativity and individuality. However people from all around the world are making their dreams come true with practicality and style. In the book “my cool shed“, by Jane Field-Lewis, you will find loads of inspiration for oh so beautiful sheds, cabins, studios and workrooms, lovingly created by artists, writers, gardeners, musicians, designers and more. Continue reading to take a closer look at this amazing collection of private hideaways and the stories behind them. Continue reading
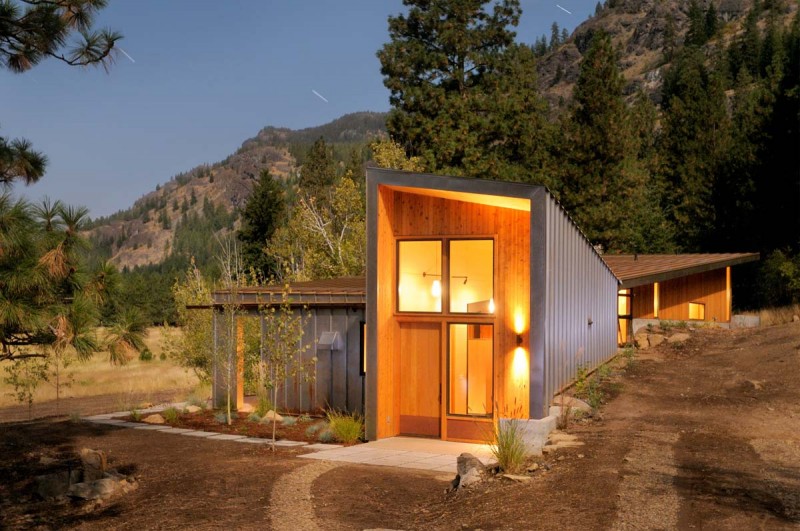
At the foot of a hill in eastern Washington, a private retreat shared by two families is built on respect for the site and its resources, economies of scale, and the history and vernacular architecture of the mining area. The families’ wish list also included two main bedroom suites, a bunk room, and an open space for cooking, lounging, and dining. Continue reading
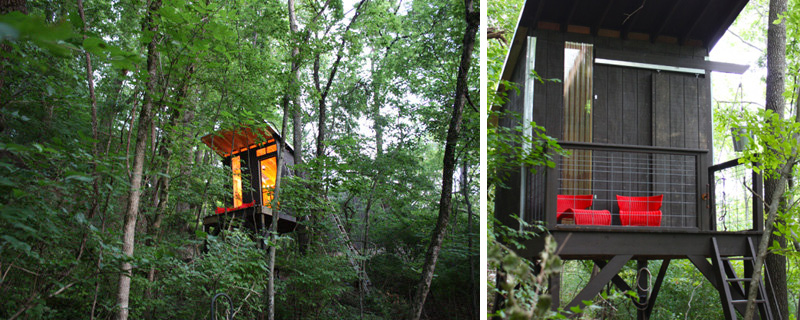
There are two very fortunate young boys in Tennessee probably enjoying this tree house even as I write. Their clever parents built it for them from standard readily available materials – namely conventional lumber, plywood, and corrugated metal. It’s just 64 sq. ft. plus a tiny front porch deck. Since it’s a stand-alone structure it isn’t what we typically define as a tree house. Yet it meets that definition in every other way. Continue reading
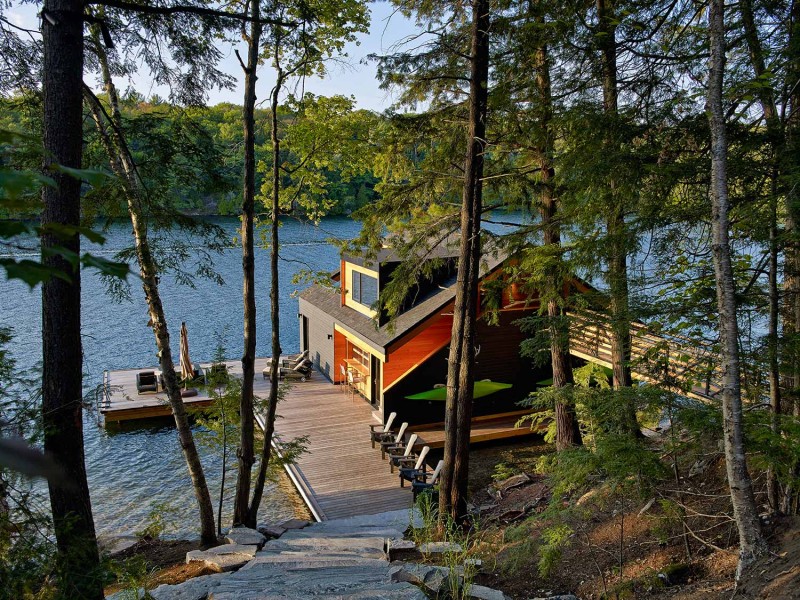
It always makes me a bit sad that some residences are only used seasonally, though I’m certain that makes them even more delightful when that time arrives. Designed by Altius Architecture, this 112 sq.m. house for boats and people on Lake Joseph in Ontario is an exquisite example. Continue reading
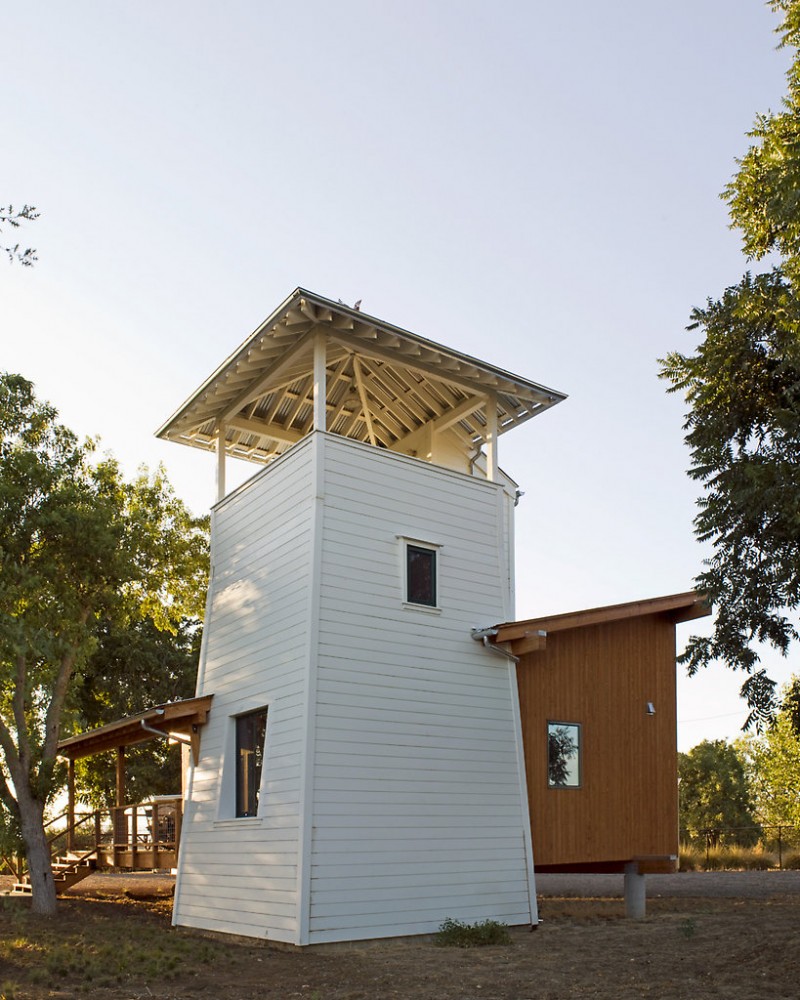
This cabin in the Sacramento Valley farming community of Yolo County is well suited to its surroundings. In fact, its forms are influenced by local water towers. And the lean-to portion resembles a farm shed, a new and very well detailed farm shed. Continue reading