There are lofts, and then there is ‘Superlofts’; a Marc Koehler Architects progressive design of prefab concrete loft apartment buildings in the beautiful city of Amsterdam. Continue reading
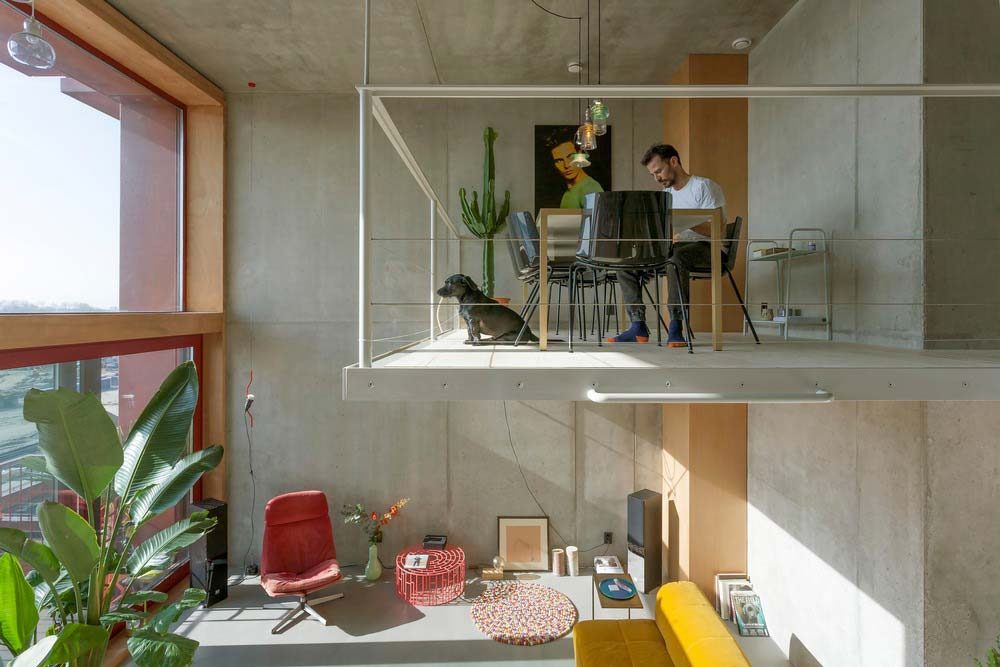
There are lofts, and then there is ‘Superlofts’; a Marc Koehler Architects progressive design of prefab concrete loft apartment buildings in the beautiful city of Amsterdam. Continue reading
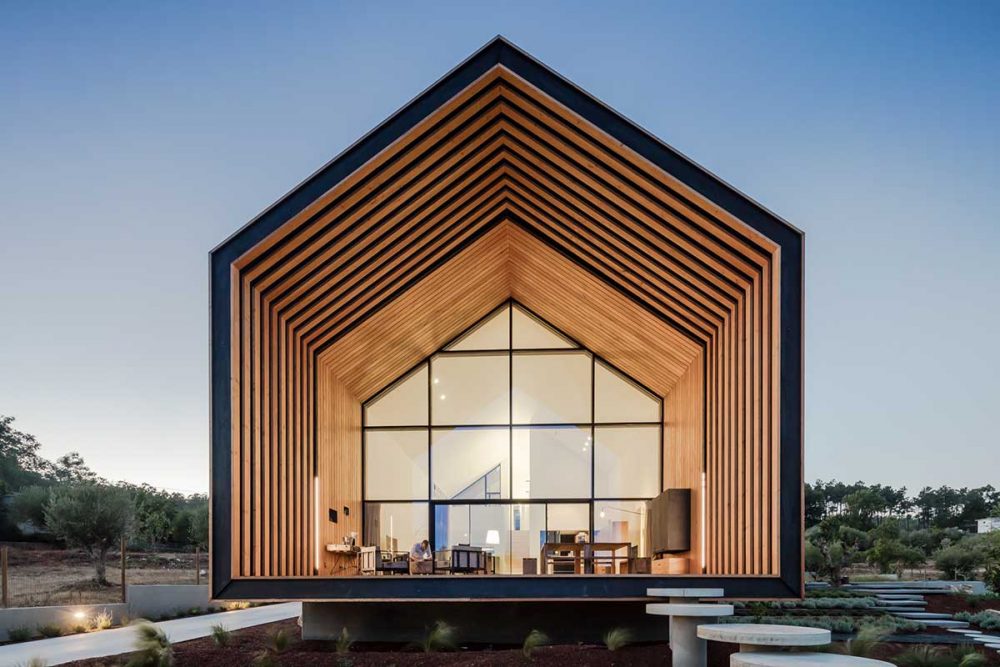
This modular prefab is a delicious display of architecture fashioned after a child’s simplistic design of a house, consistent with 5-lines, a rectangle and 2 squares. The reality of which fittingly looks out over Portugal’s Castle of Ourem; you know, just the things a child’s dream is made of. Continue reading
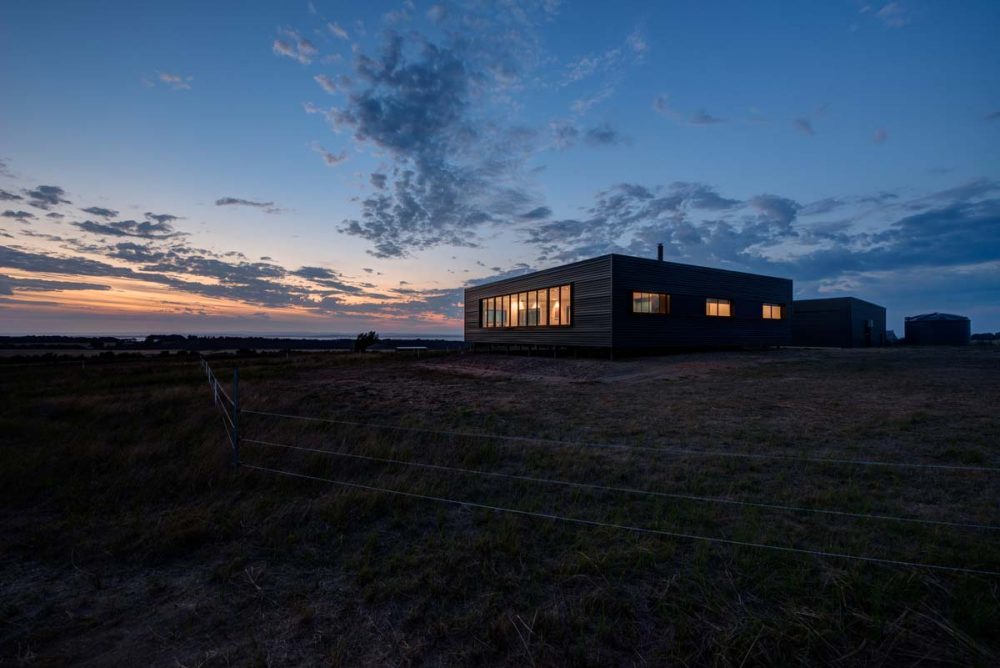
Never have I seen a prefab farmhouse look as delightful as the Caravanserai house – located at the remote French Island in Victoria, AU, designed by Lai Cheong Brown. Continue reading
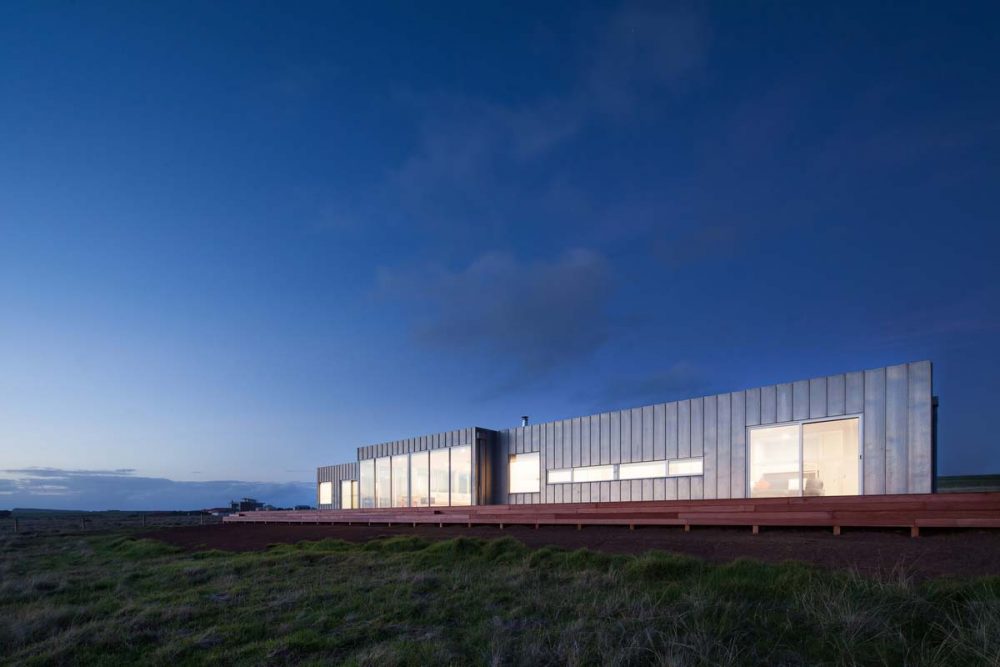
Exteriorly crisp, interiorly clean, with a side of countryside and a splash of sea breeze – is what this modern modular home is made of. Continue reading
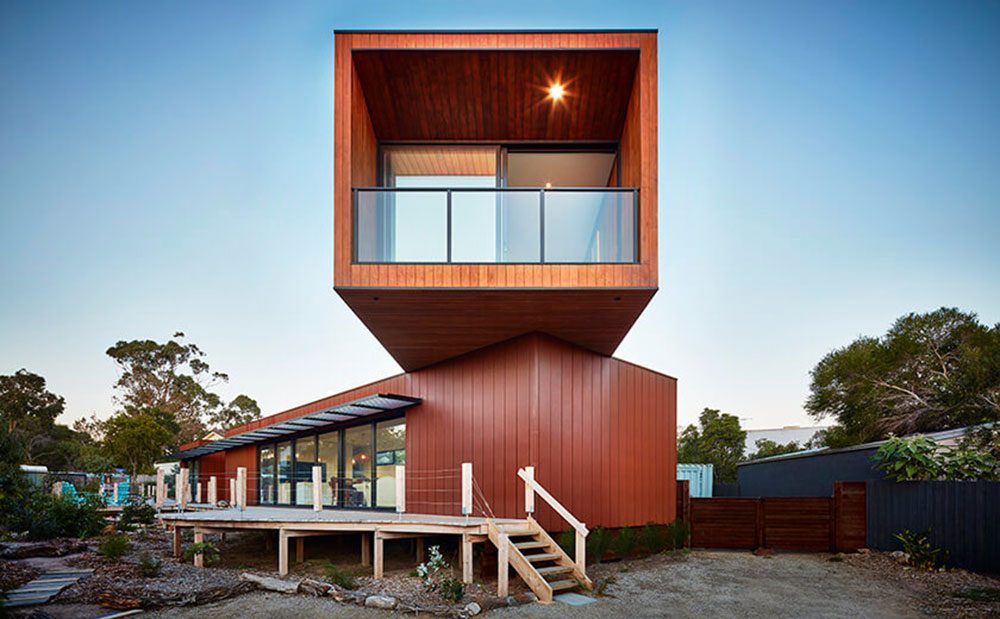
We’ve seen plenty of prefabricated structures that go to great lengths to shed any and all evidence they were built assembly-line style in some far away warehouse. Some designers shy away from the inherent aesthetic of building modules that must be fit on the back of a flatbed truck. In steps this unique home in Melbourne, Australia, by Modscape. They’re not only not hiding the modular nature of their design, they are screaming PREFAB in the faces of anyone close enough for a visual whiff of what they’ve created. And it’s awesome. Continue reading
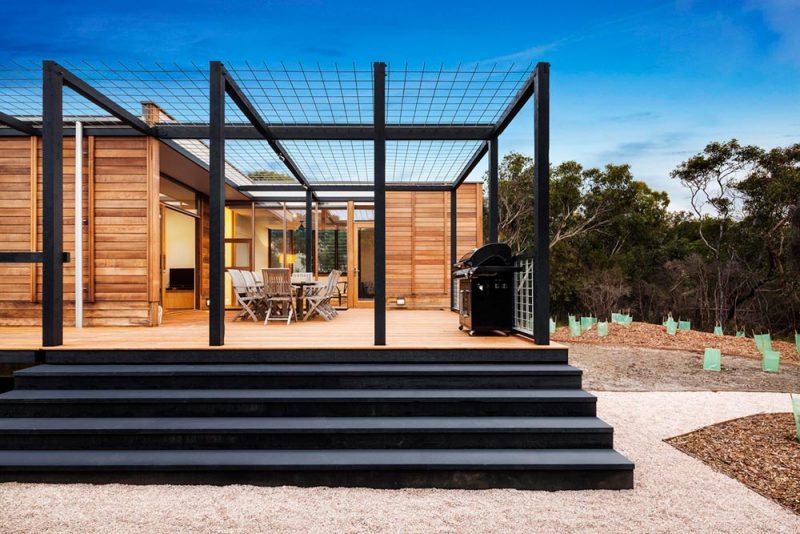
ARKit is an architecture firm specializing in prefabricated design and factory built structures. This beautiful prefab home makes a magnificent use of modular construction resulting in a savvy modern beach house that you’d never guess was assembled in a factory hundreds of miles away. There are just enough site-built components to erase any unsightly seams in the design, and more importantly the home fits appropriately on the site floating on a soft bed of sand set against a backdrop of slowly drifting beach trees and endlessly blue skies. Continue reading
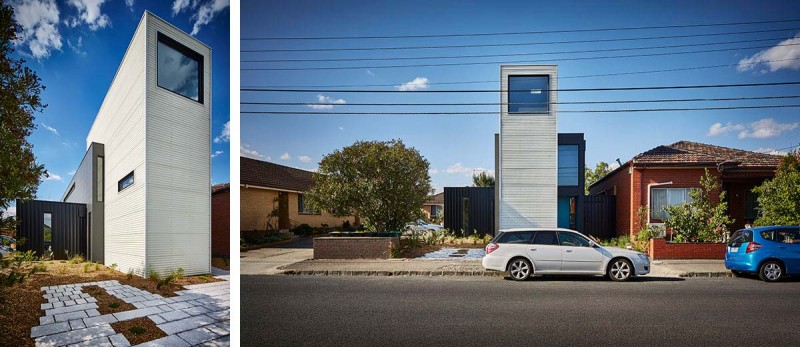
Modular design and construction is no longer the flavor of the month talked about quietly among a small group of enlightened architects and engineers. It is a legitimate and widely considered method of building construction and has emphatically restamped the previously negative and divisive industry term “the mobile home.”
The Brunswick West Residence by Modscape bluntly displays the quality of architecture possible when going modular. It is a fantastic suburban dream home filled with interconnected open space and a stunning exterior garden that lends disbelief to the notion the home was largely build in a factory. Continue reading
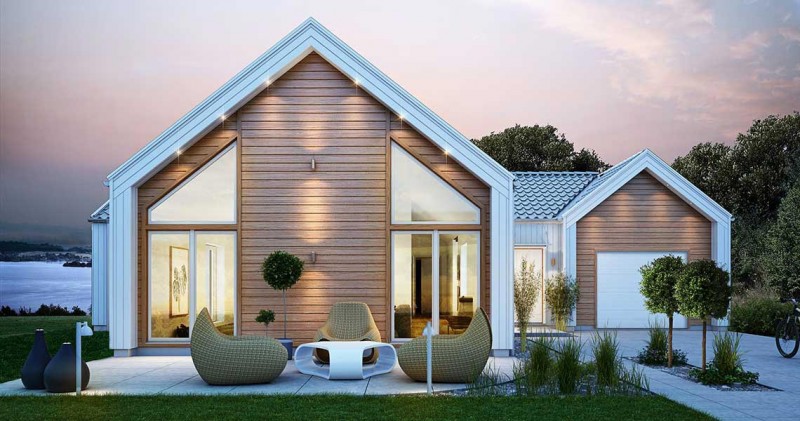
Model homes get a bad rap these days, and for good reason. Picking a house out of a catalog implies investing in a generic, cheaply conceived and constructed structure that is far from a sniff of architectural inventiveness. The Subline House from Swedish designer Gotenhaus aims to prove that convention wrong by offering a contemporary, modular kit of parts that can be configured based on site, budget, and personal preference. Continue reading
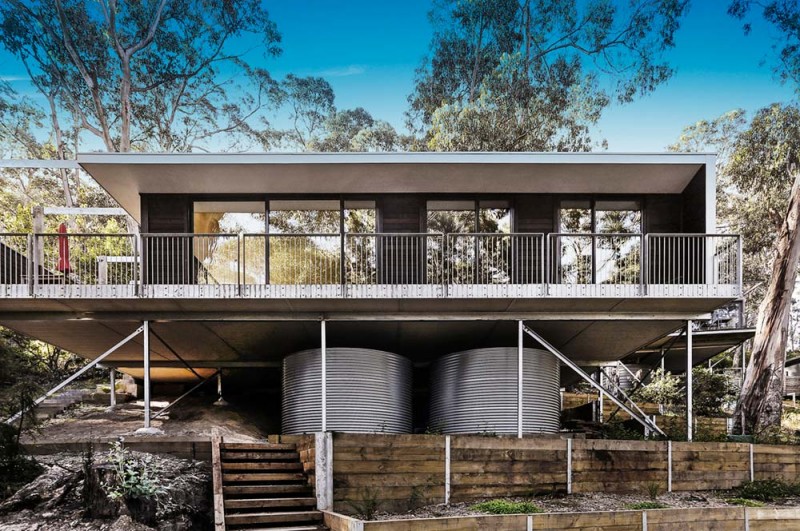
The Tucker House is an ecological experiment thought up by three friends who wished to build a modern home on a difficult site with undeterred environmental sensibility. Architect ARKit took the components of this experiment and manifested them in a stunning prefabricated design that met all of their clients needs. Continue reading
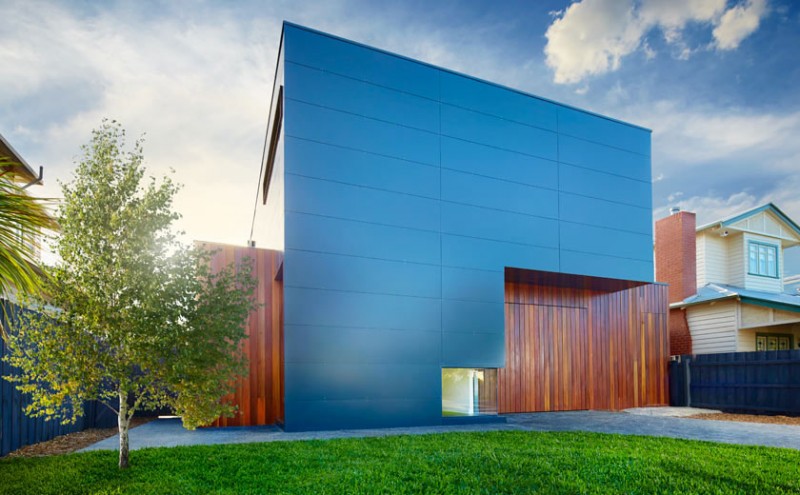
Gone are the days of street after street traditional two-story family homes. Now, modern dwellings filled of natural light, and building blocks comprised of sustainable material, deliver upon the landscapes we call home. This Family Home in Northcote is an example of exactly that. Redesigned by Modscape, these seasoned designers hand carved a hangout for the family of four who live there, bringing fresh life to, well …a bunch of modular boxes. Continue reading