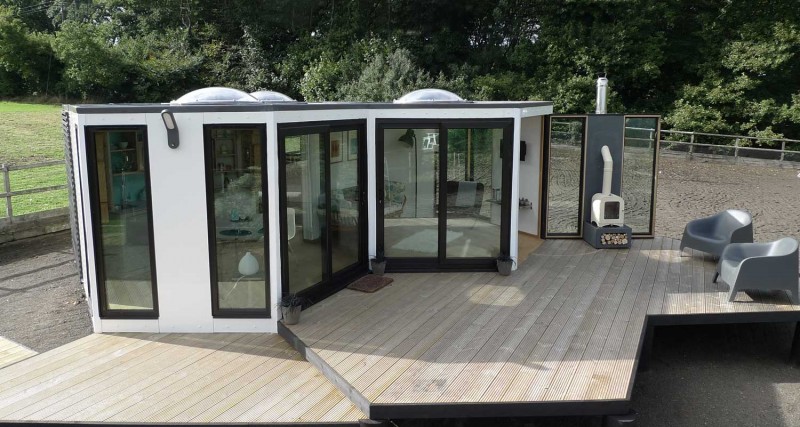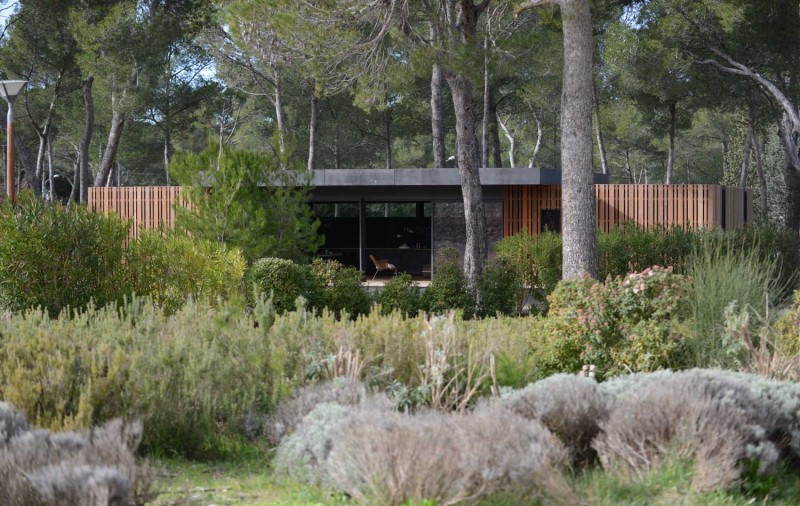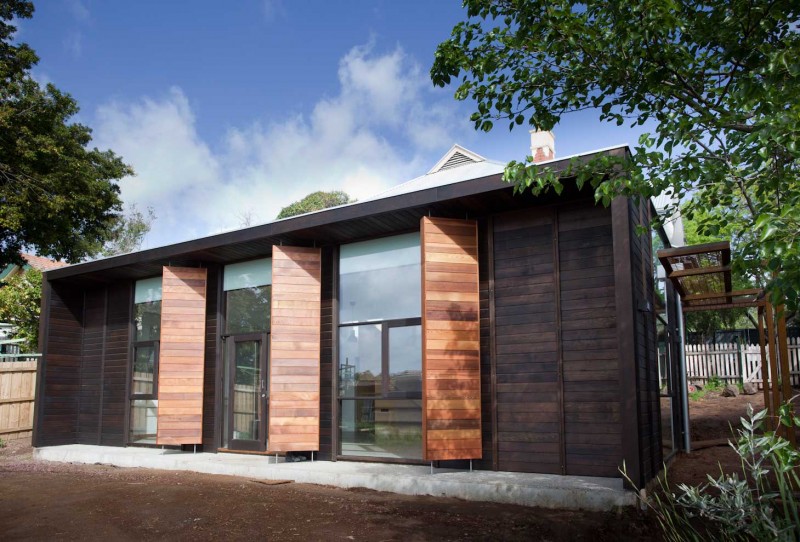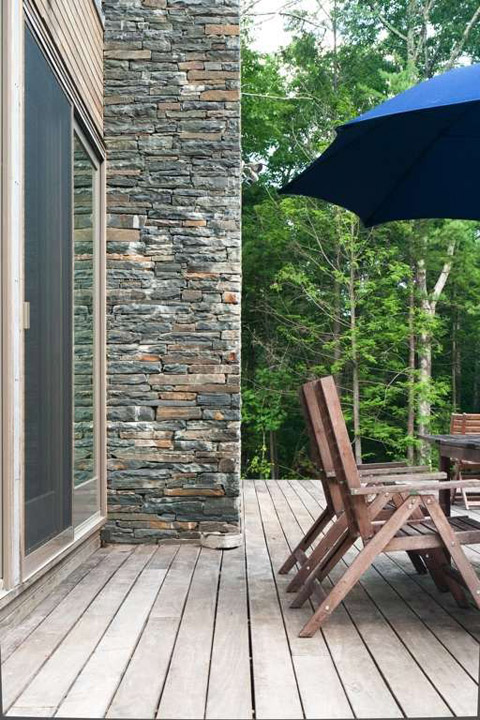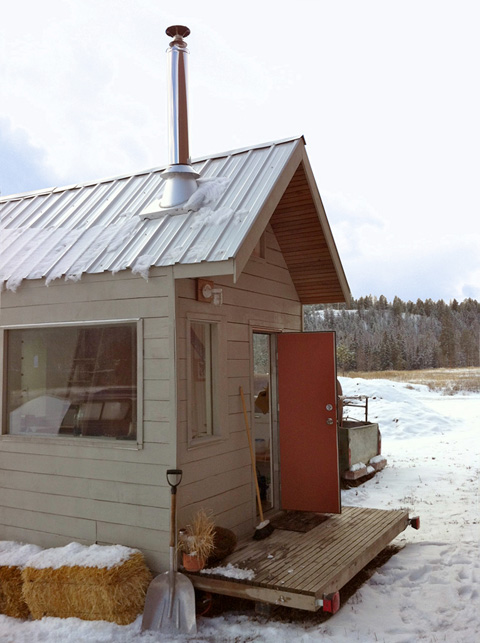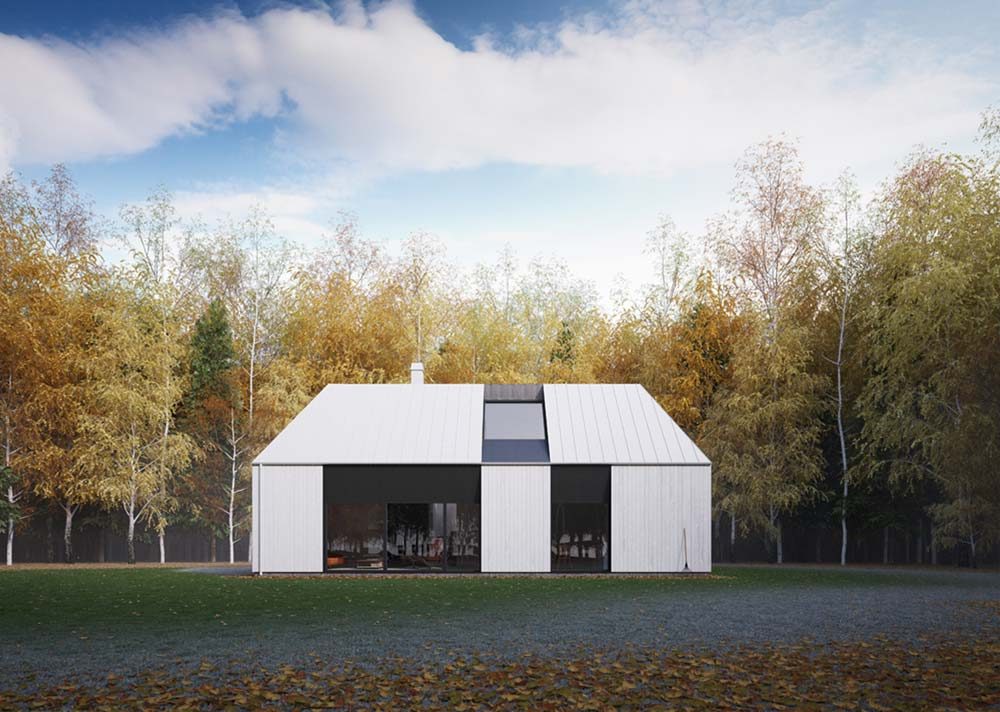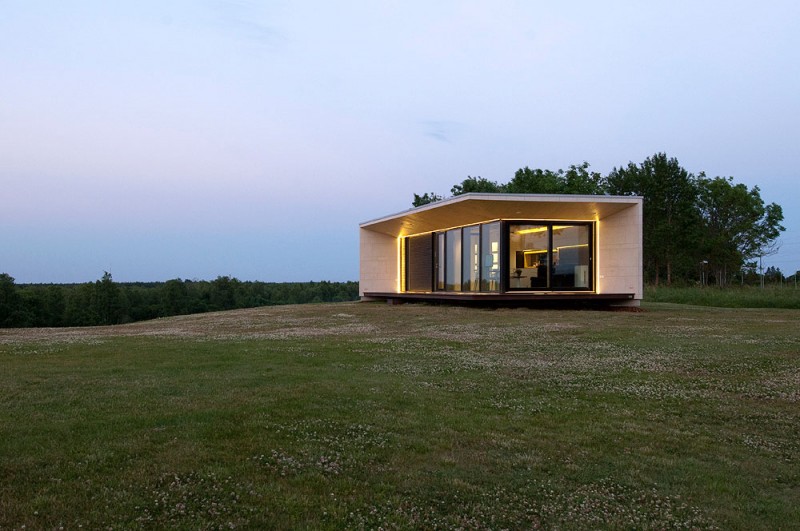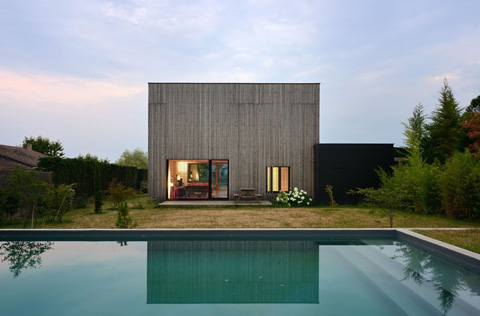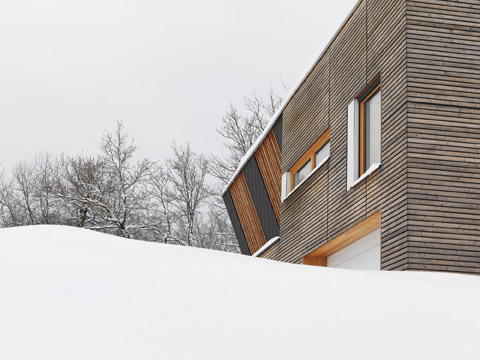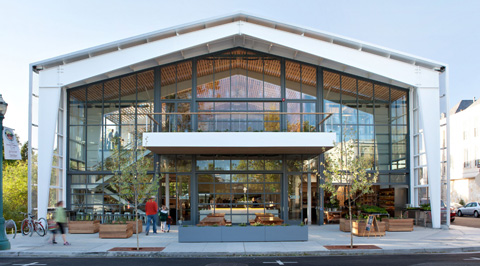The Hivehaus, by UK-based architect Barry Jackson, is a spectacular twist on ordinary and even extraordinary prefabricated buildings. Hivehaus offers all of the common benefits of prefabs such as fast construction time, high energy efficiency, easy permitting if small in size, and customization to satisfy your personal wishes. Yet based on the structure of a bees nest’s honeycomb, the hexagonal shape offers infinite possibilities. And all of its perks are wrapped in a comforting nurturing volume. Continue reading

