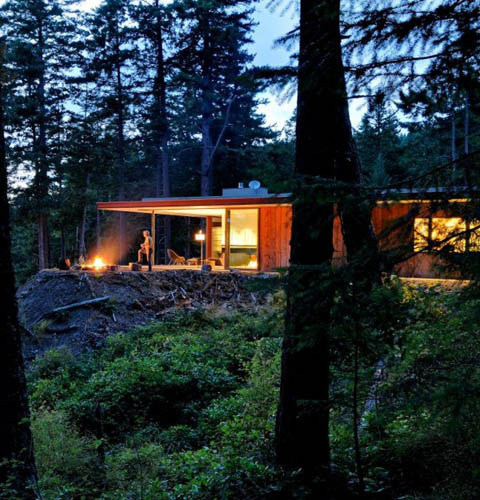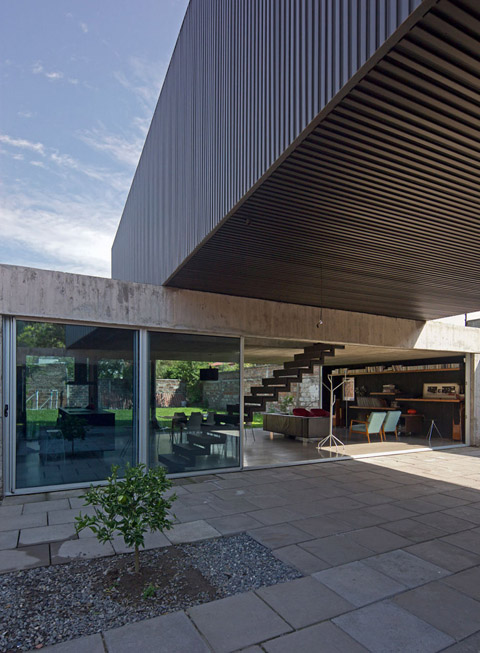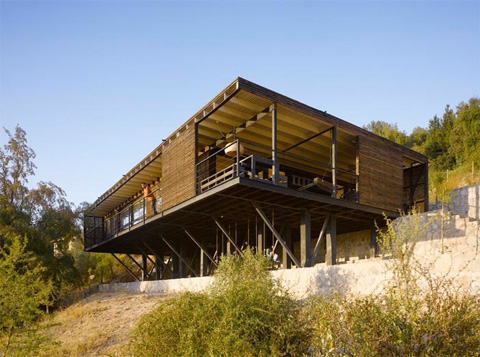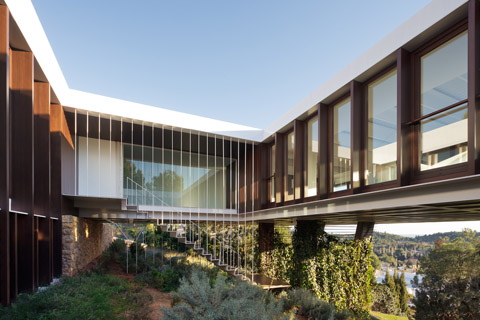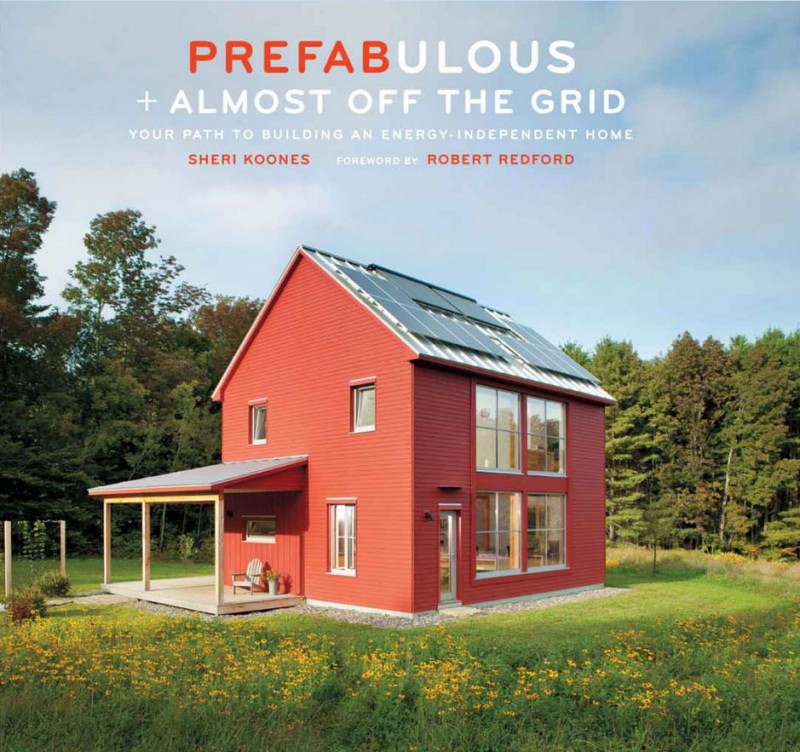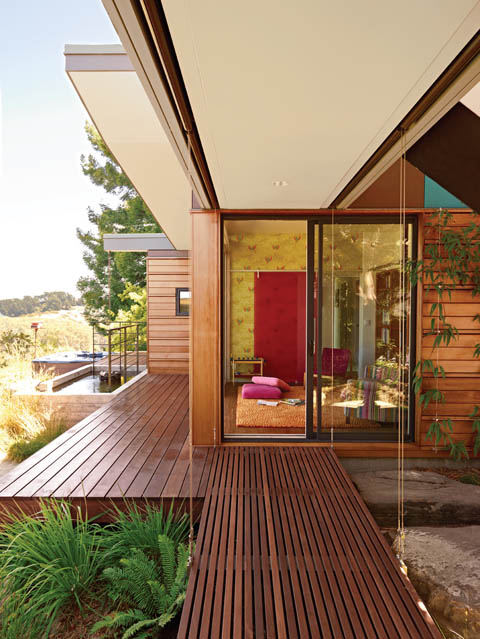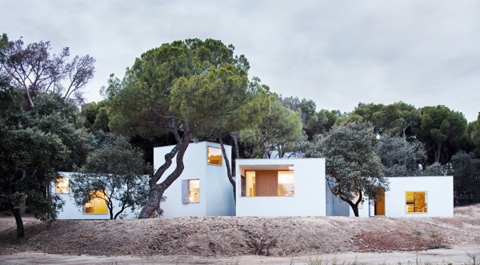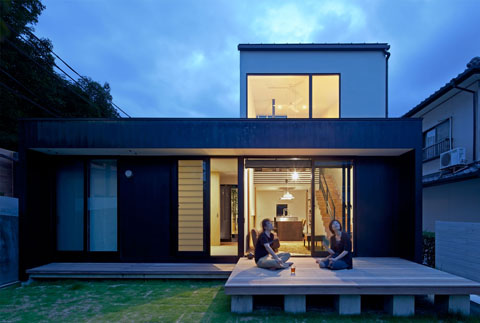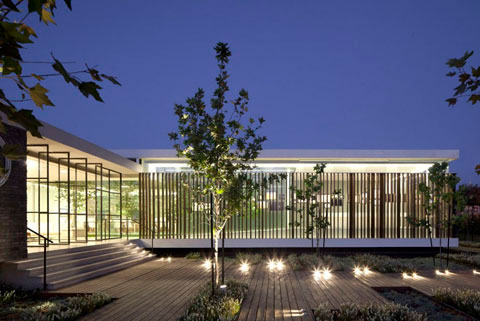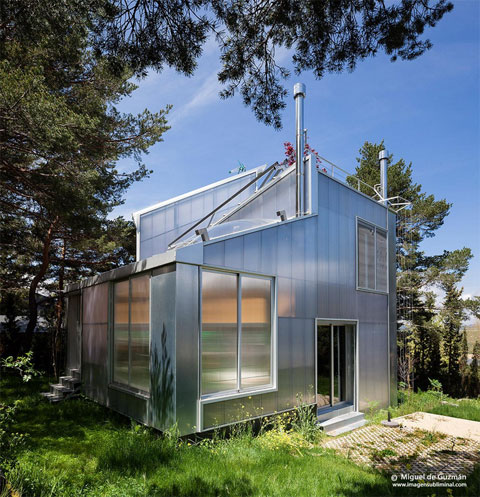
Wouldn’t it be amazing to live in a house that reflects its surroundings? Espinar House fulfills such a challenging task by using a special skin material: cellular polycarbonate panels. Situated on a mountain site near Madrid, Spain, this two-story prefab home takes advantage of its unique location by enhancing every type of relation with the natural context, either in social or private areas. Continue reading



