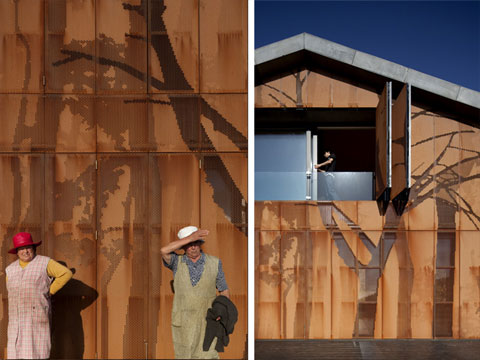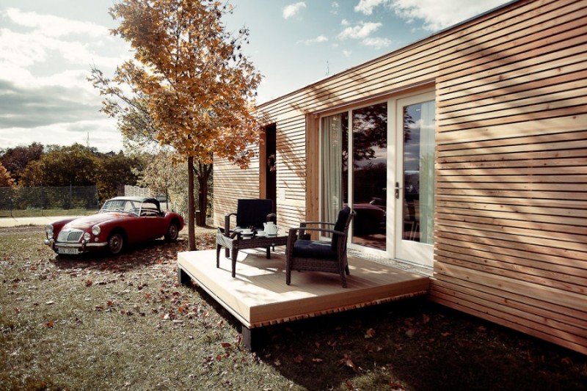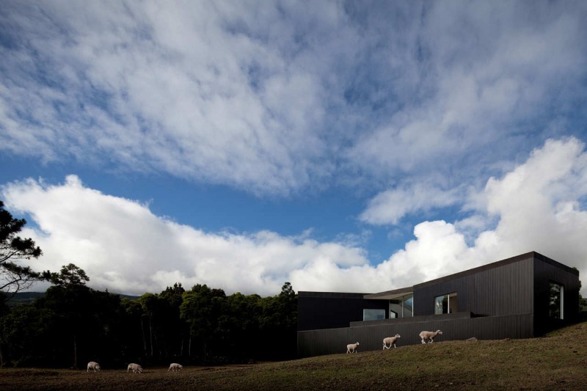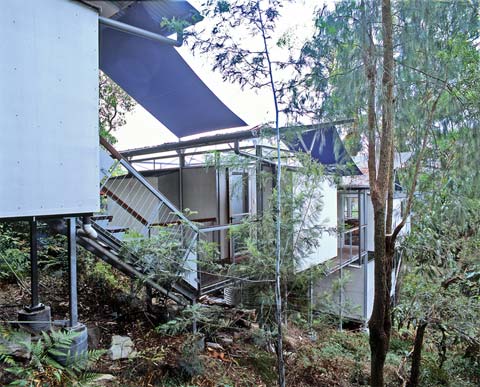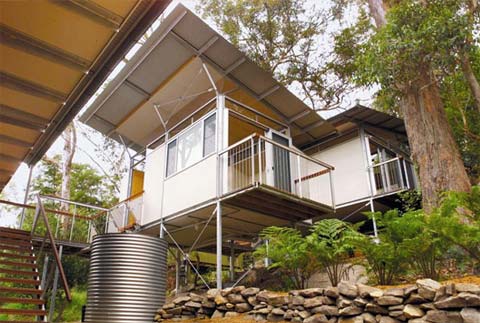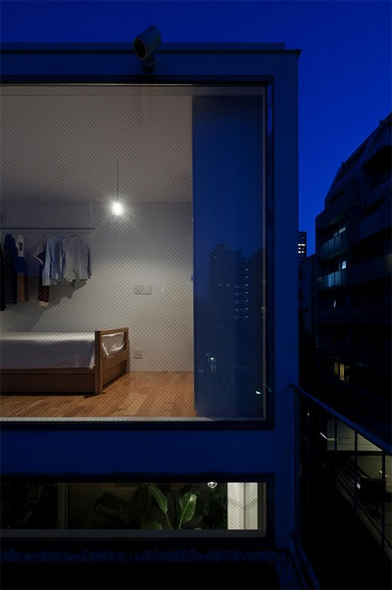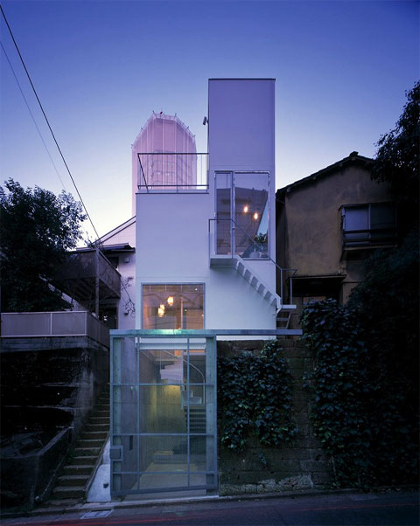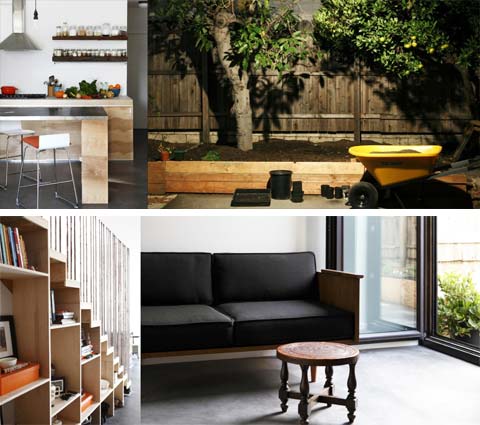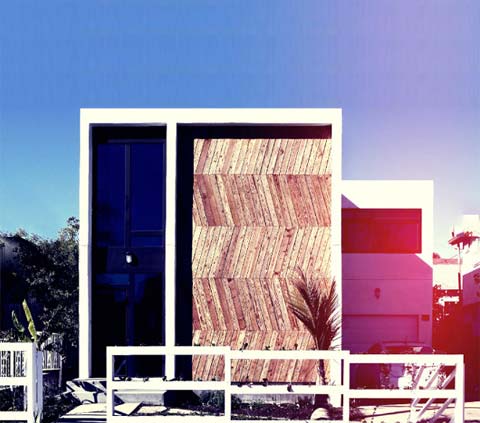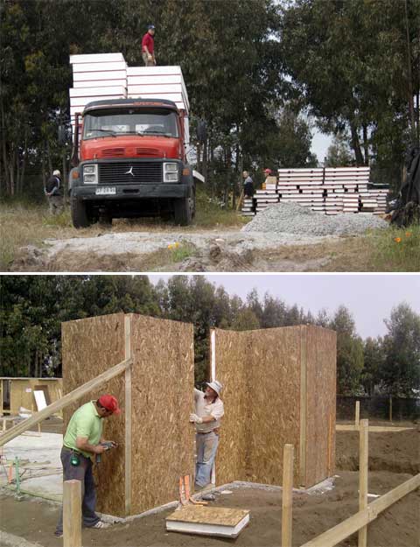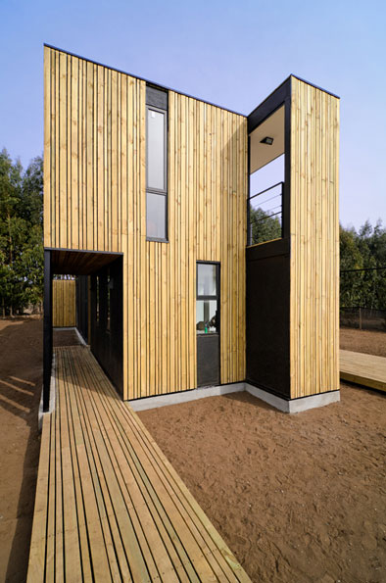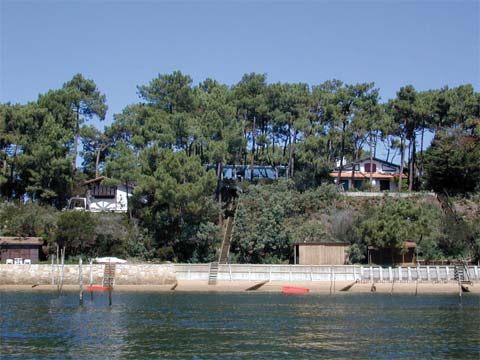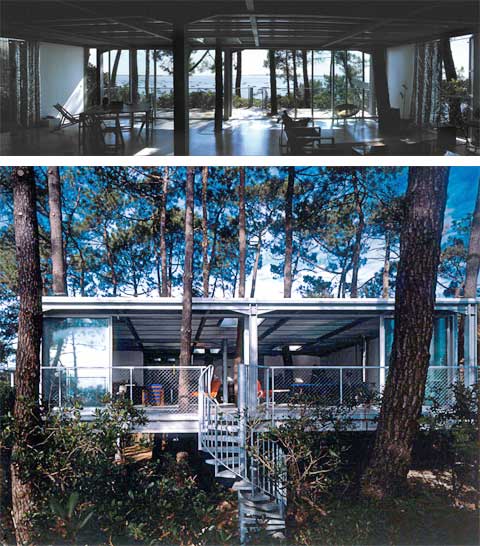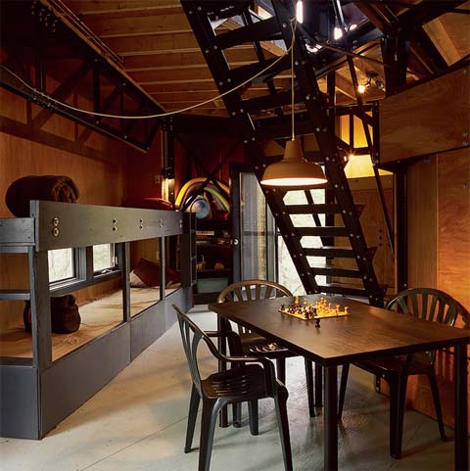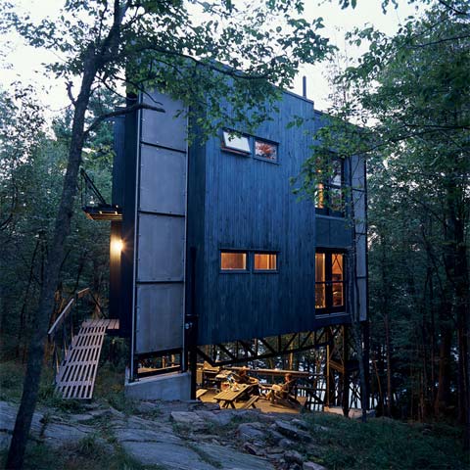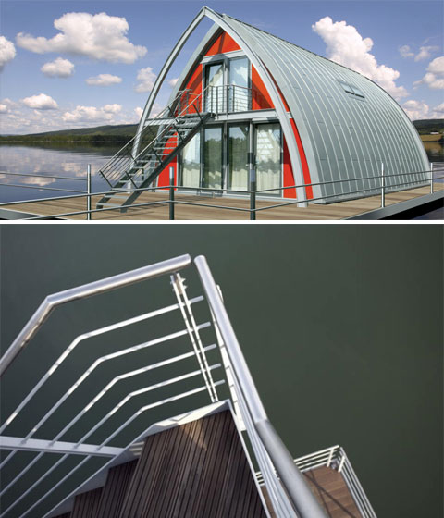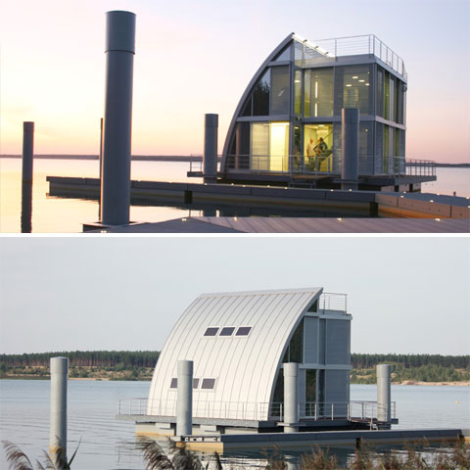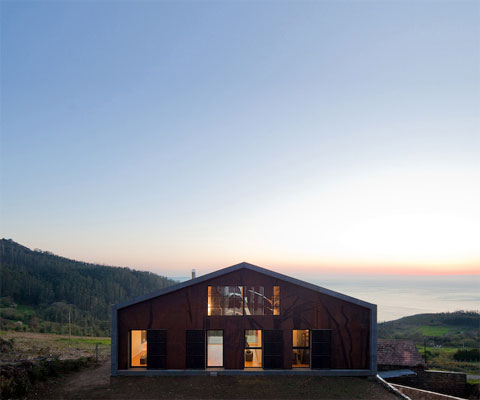
Can nature be prefabricated? To make this tricky question more clear, check out this modular prefab house in Cedeira, Spain. This exquisite residence is positioned on a steep hill, in a zone dominated by the magnificent company of the ocean and a forest of eucalyptus trees.
The volume of the house is inspired by the harvest countryside, family farms and also by pitched roof houses. All is green and irradiates the tender nature’s breeze…In a brilliant design option, the concept of this unique building respects these site qualities. Continue reading

