Tiny Haus? More like dreamy house! With micro-houses taking the world by storm, this tiny family home puts a modern spin on these prototypes in a fresh new way. Continue reading
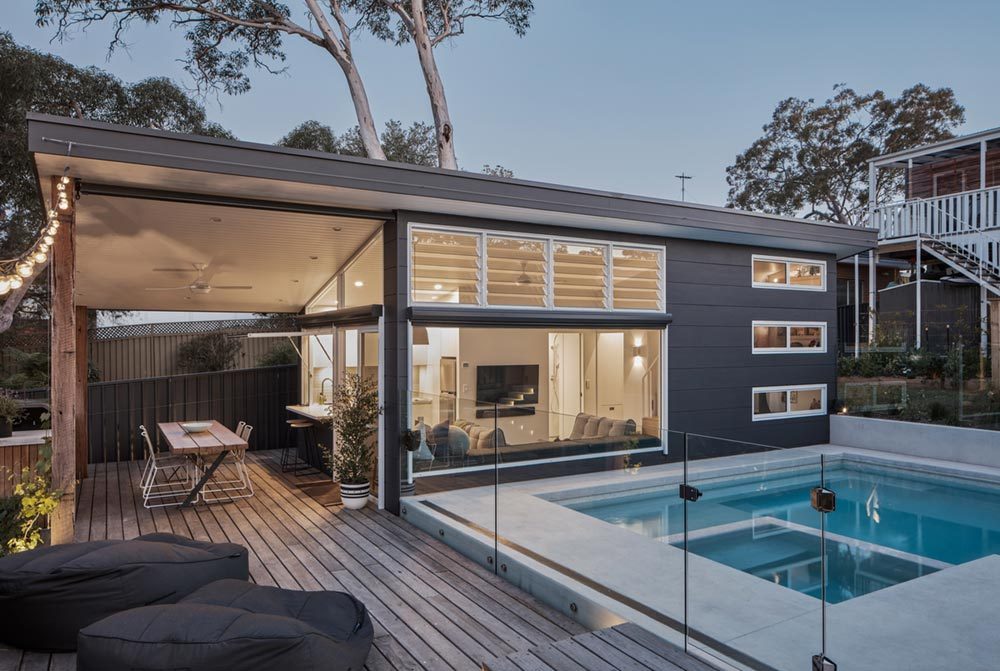
Tiny Haus? More like dreamy house! With micro-houses taking the world by storm, this tiny family home puts a modern spin on these prototypes in a fresh new way. Continue reading
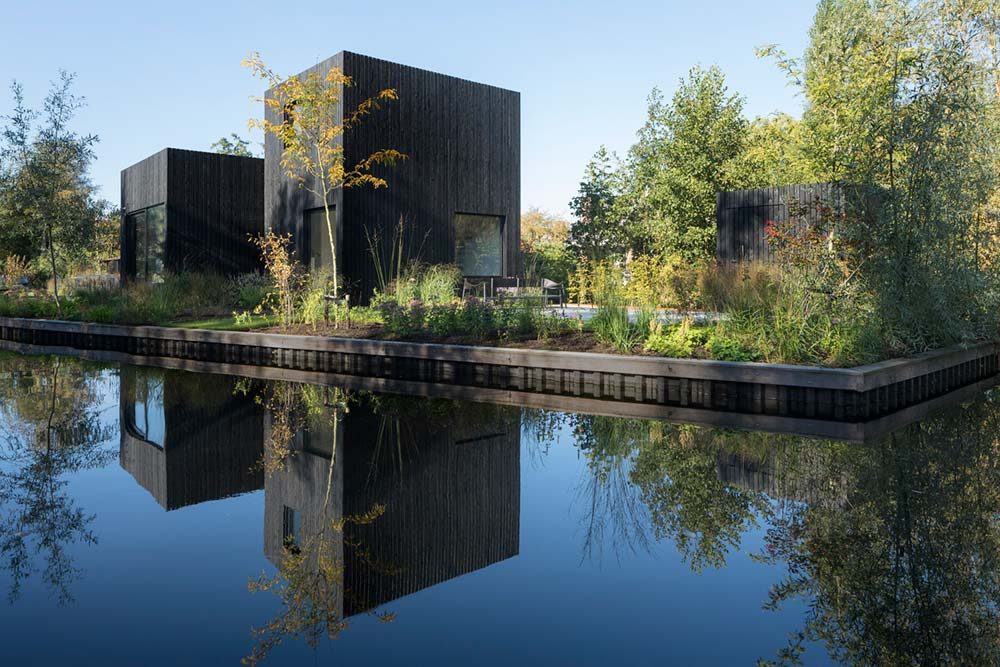
Set in the wetlands of the Netherlands, i29 interior architects, in collaboration with Chris Collaris, crafted this tiny gem holiday home in Vinkeveen. Continue reading
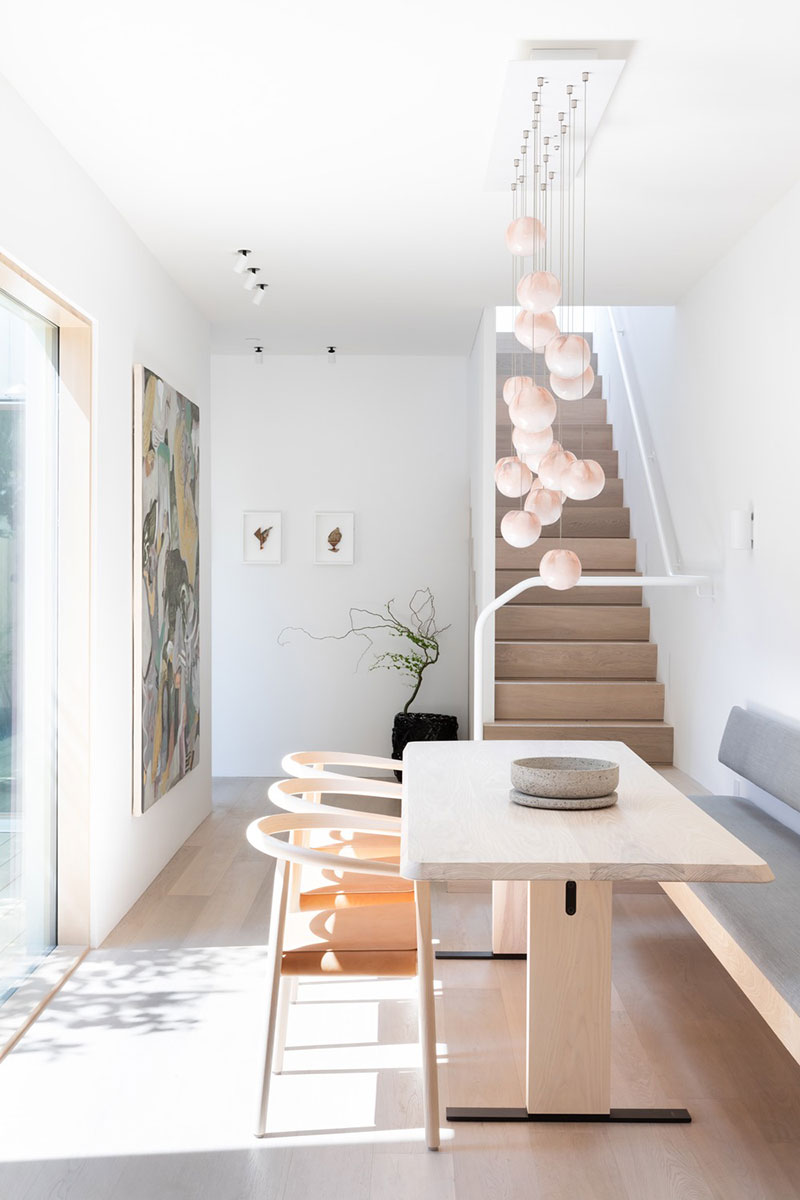
Saint George House seems worthy of the title, checking all the heavenly design boxes throughout. Located on a narrow lot in Vancouver, BC, this home brings together comfort, class and gorgeous design courtesy of Falken Reynolds Interiors. Continue reading
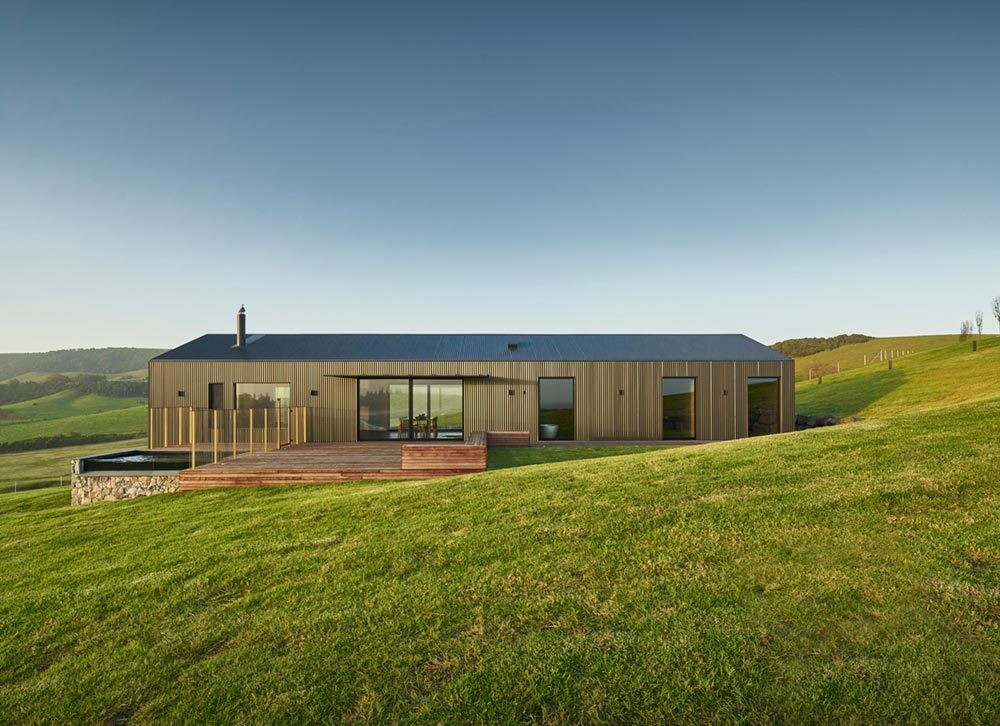
What do you get when you take rolling hills, a seaside view and a small, two-bedroom guest home? Why – Escarpment House of course. Located in NSW, along the South Coast of Australia, this mini-mansion -slash- escape oozes charm, grace and Eco-friendly appeal. Continue reading
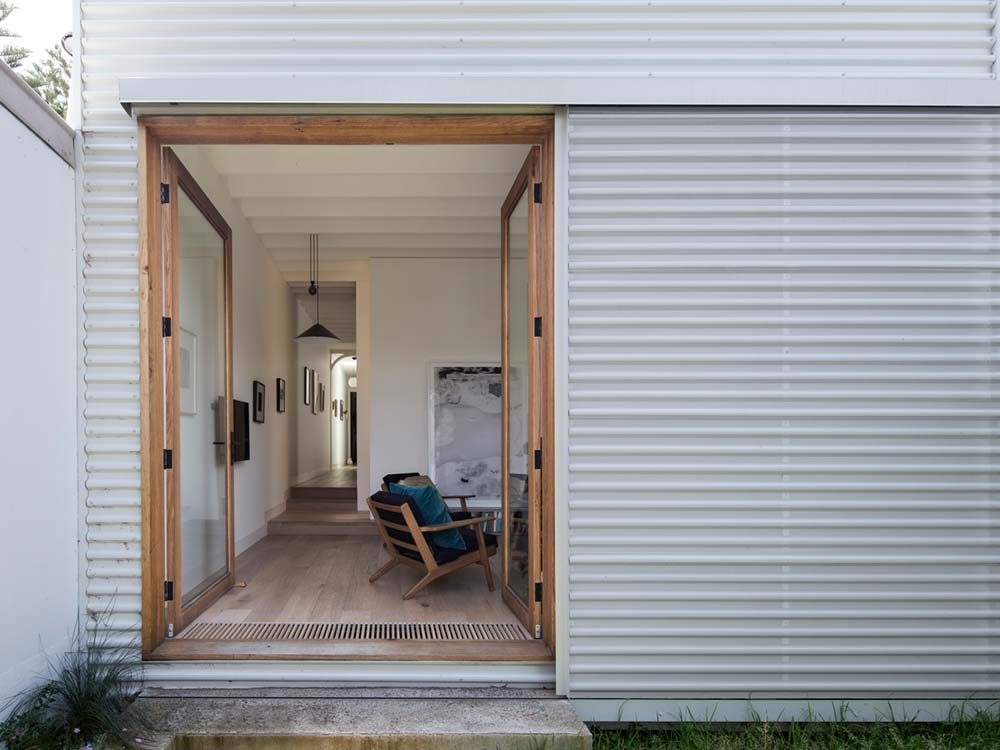
House SE is where weird and wonderful collide. Once a small worker’s cottage, this minimalist dwelling offers everything one would need, while being visually appealing with all the ‘wants’ as well. Continue reading
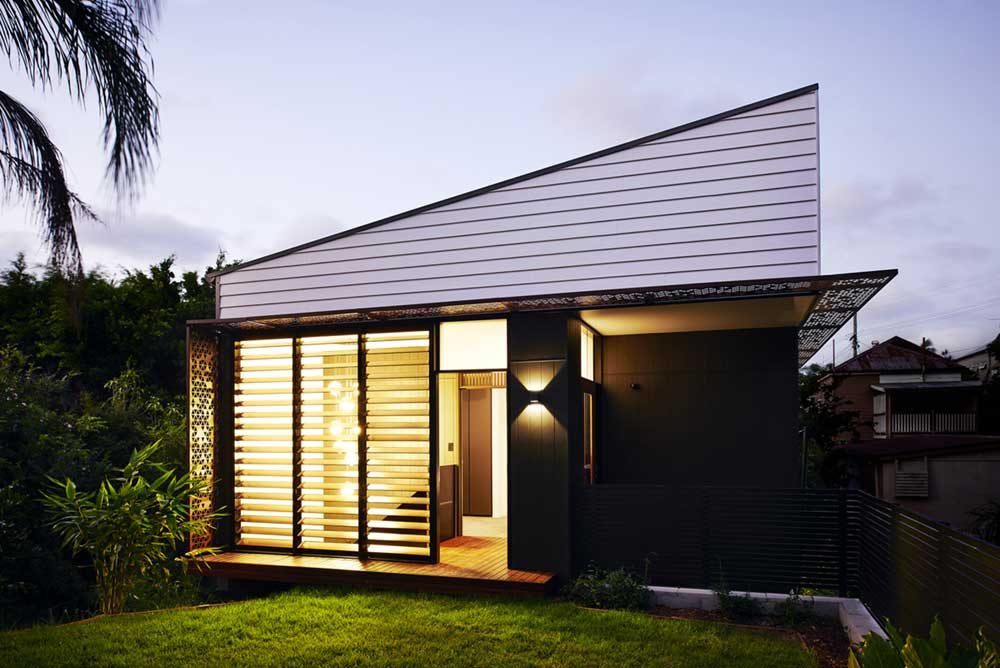
The Woolloongabba Gardenhouse (say that five times fast) is concrete testimony that architecture can be quite small and still contain big ideas. It was designed by Australian firm REFRESH* for a client in Brisbane who was interested in doing a project that promotes urban density and infill. The 80 sq.m. Woolloongabba Garden house is a result of making the most of an incredibly compact space, and makes tiny living seem accessible for even the most skeptical square footage junkies. Continue reading
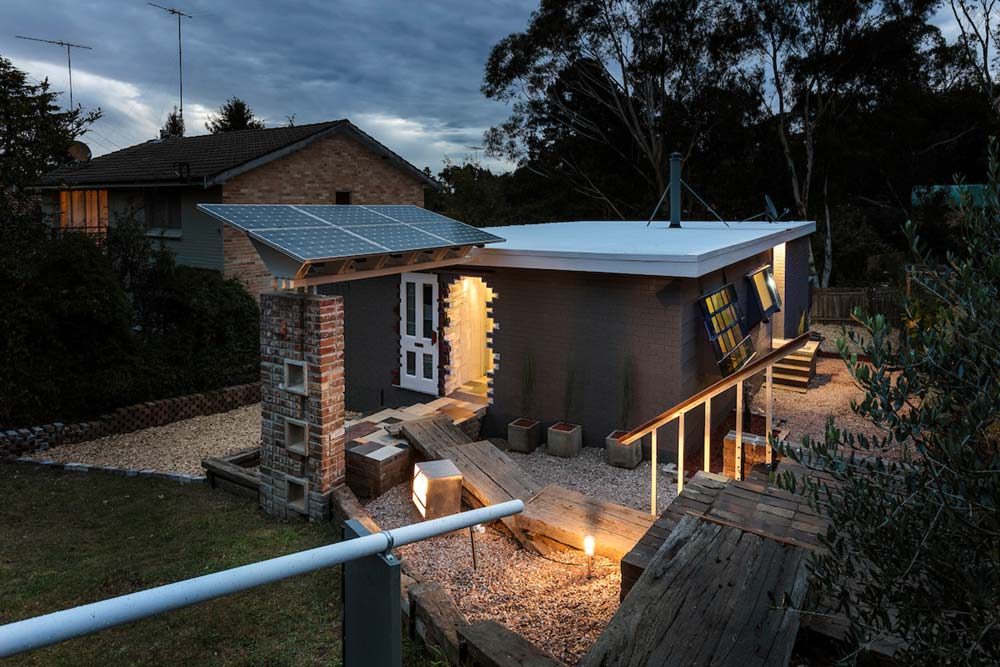
The Up-Cycle House follows a very simple, but strict ethos of ‘if it ain’t broke, don’t fix it,’ resulting in a closed-loop reinvention of an existing small family home that is architecturally beautiful and environmentally responsible. Where the home did need fixing, architect Alexander Symes did so emphatically, but with recycled materials that adhered to the zero-waste nature of the project, always being sure to enhance the natural aesthetic of things that already exist as they don in the environment. Continue reading
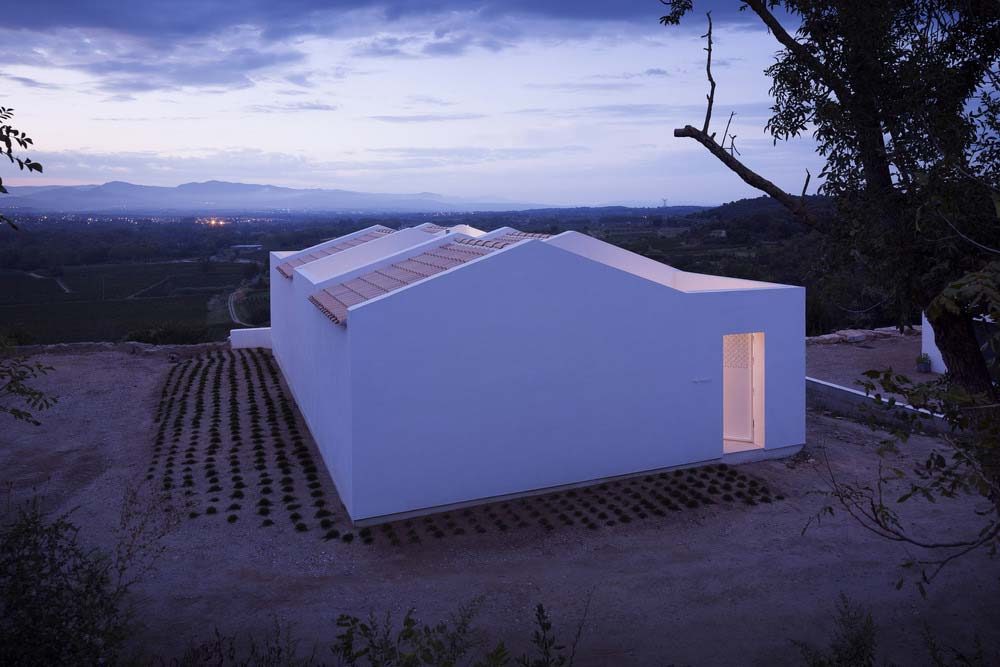
The Quiet House by ARTELANO is all about context. It’s stark white stucco siding is set plainly against the rustic French countryside in which it resides – choosing to be an undefined architectural object within a historic setting that is as stunning as it is unusual. It is mostly introverted, only peaking out around the corner to appreciate the view, and creates a staggering sense of isolation that allows visitors to view its interior beauty in a self-contained vacuum. This removal of context is what makes entering and leaving this small home such an abrupt and disorienting experience. Continue reading
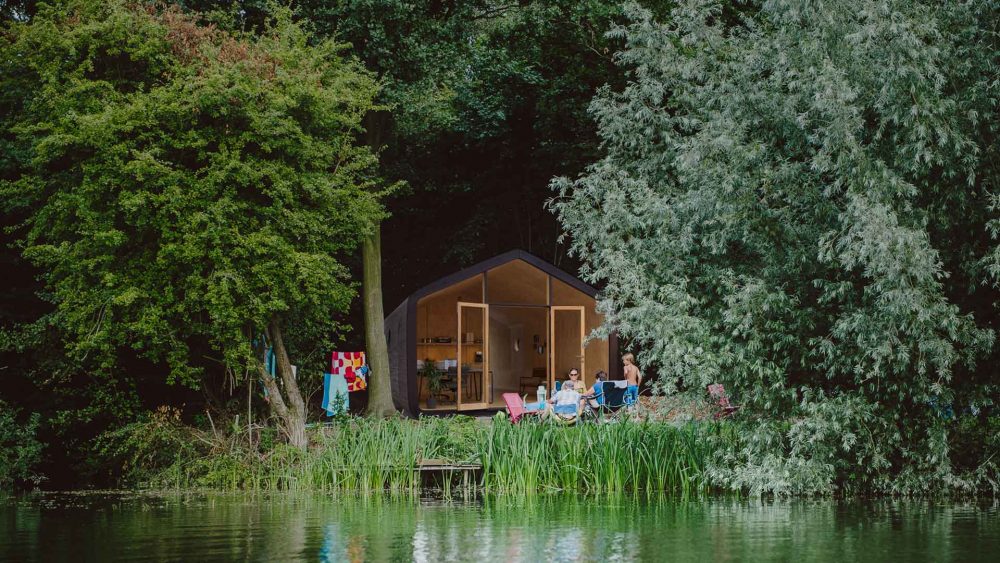
The WikkelHouse manages to look at structure, design, and architecture from an unworldly angle, using methods and materials that fly in the face of what we know about how to build of a house. Designed by the good people at Fiction Factory, the prefabricated WikkelHouse is built almost entirely from corrugated cardboard, and offers an approach to sustainability that makes even the most eco-friendly of structures look like a coal factory. Continue reading
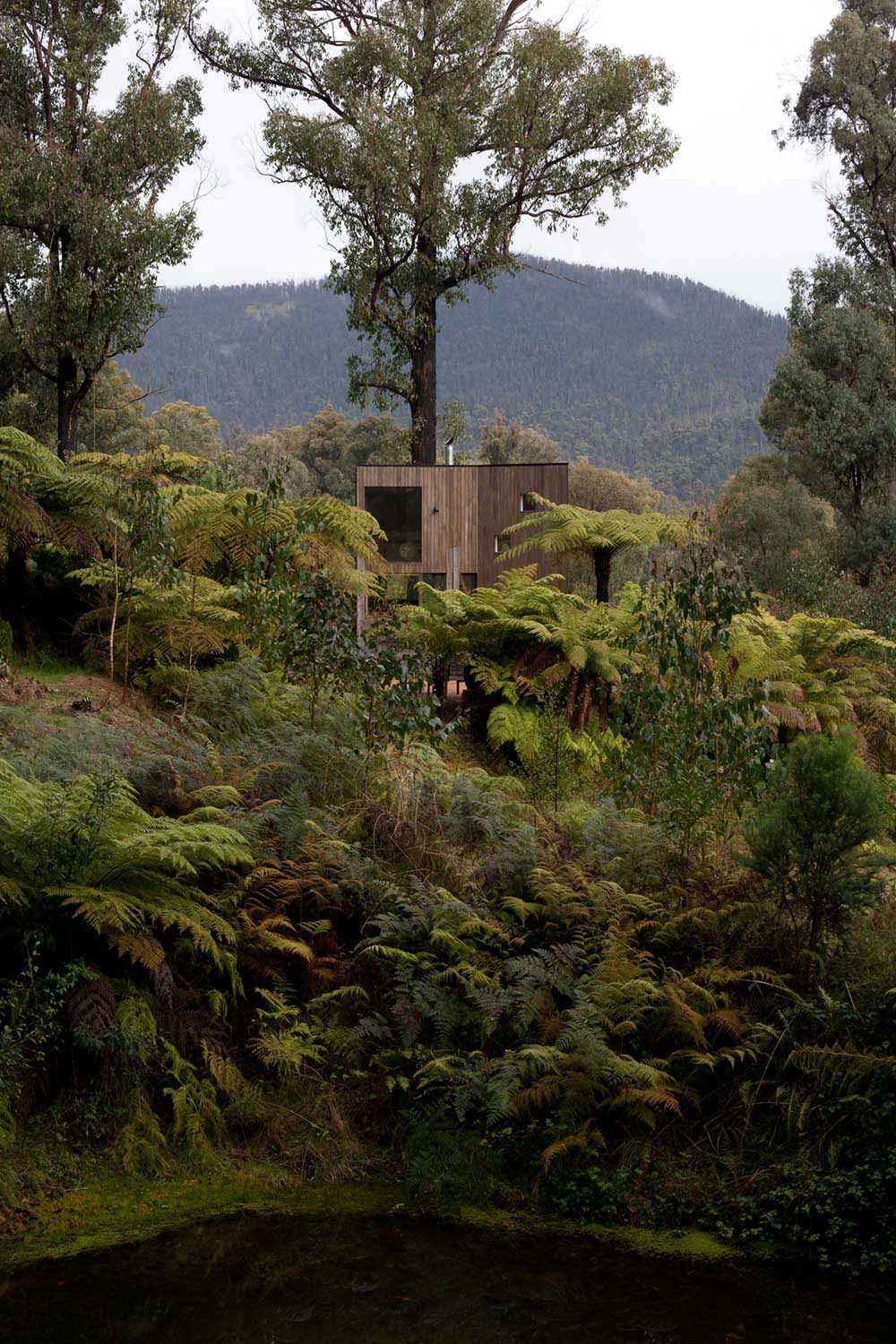
The Marysville House hides among the bushy green ferns and towering tropical hardwoods, creating a perfectly quiet retreat that gives back to the landscape just as much as it takes. Steffen Welsch Architects designed this small yet mystifying two story holiday home that replaces a home once devastated by the Black Saturday Fires deep in the Australian jungle. In many ways, the home is a restoration not only of man-made living space, but of a surrounding environment that needed a bit of rehabilitation itself. The home never interferes with its setting, but enhances in ways only the most eco-conscious architecture can achieve. Continue reading